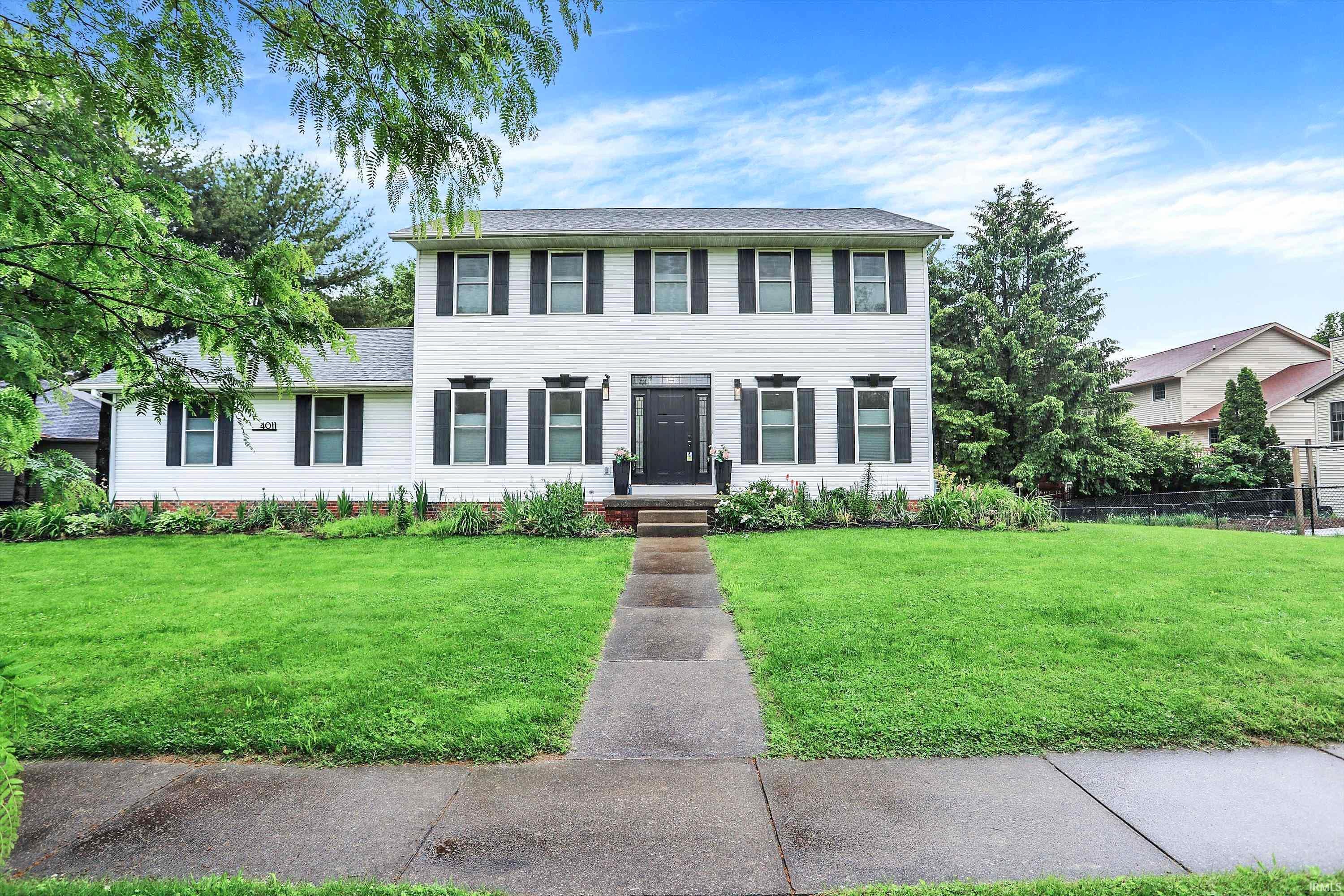-
4011 E STONEGATE DR BLOOMINGTON, IN 47401
- Single Family Home / Resale (MLS)

Property Details for 4011 E STONEGATE DR, BLOOMINGTON, IN 47401
Features
- Price/sqft: $219
- Lot Size: 0.44 acres
- Total Rooms: 15
- Room List: Bedroom 4, Bedroom 1, Bedroom 2, Bedroom 3, Basement, Bathroom 1, Bathroom 2, Bathroom 3, Bathroom 4, Dining Room, Family Room, Great Room, Kitchen, Laundry, Living Room
- Stories: 2
- Roof Type: Asphalt
- Heating: Fireplace,Forced Air
- Construction Type: Wood
Facts
- Year Built: 01/01/1993
- Property ID: 868940748
- MLS Number: 202417104
- Parcel Number: 53-08-01-204-006.000-009
- Property Type: Single Family Home
- County: Monroe
- Legal Description: STONEGATE LOT 7
- Listing Status: Active
Pre-Foreclosure Info
- Recording Date: 08/10/2020
- Recording Year: 2020
Sale Type
This is an MLS listing, meaning the property is represented by a real estate broker, who has contracted with the home owner to sell the home.
Description
This listing is NOT a foreclosure. This is your opportunity to purchase a hard to find, "like new", renovated home in the Stonegate neighborhood on the east side of Bloomington, Indiana. This home has a blend of classic and modern amenities, conveniently located near Indiana University and the new IU Health Bloomington Hospital. The main level features hardwood floors throughout, a formal dining room, an updated kitchen equipped with top-of-the-line appliances, including a gas range with a professional vented hood, wall oven, a spacious island with quartz countertops as well as a breakfast bar. The kitchen includes built-in bench seating for a 2nd dining area. The kitchen seamlessly flows into a large family room with fireplace, access to a deck and a large, fenced yard which is ideal for outdoor entertainment. A laundry room and a guest bathroom complete the main level, along with access to the side load garage. Upstairs, you'll find a spacious primary suite featuring a walk-in closet, double sinks, heated tiled floors, and a luxurious walk-in tiled shower. Two additional bedrooms and a second full bathroom are also located on this level, providing ample space for family or guests. The walk-out basement adds even more living space to the home, with the potential for a fourth bedroom, a third full bathroom, and a large family room with access to the yard. Additionally, there's a storage room for added convenience. Outside, the seller has built a modern shed in the backyard, perfect for storing outdoor equipment or creating a workshop space. Located in the Rogers/Binford, Tri North and North High School districts, this home offers both luxury and practicality in a sought-after neighborhood. This home has newer windows, roof, gutters, HVAC, hot water heater and flooring including the remodeled kitchen and baths.
Real Estate Professional In Your Area
Are you a Real Estate Agent?
Get Premium leads by becoming a GetRentToOwn.com preferred agent for listings in your area
Click here to view more details
Property Brokerage:
Sterling Real Estate
509 E Hillside Dr Ste 101
Bloomington
IN
47401
Copyright © 2024 Bloomington MLS, Inc. All rights reserved. All information provided by the listing agent/broker is deemed reliable but is not guaranteed and should be independently verified.

All information provided is deemed reliable, but is not guaranteed and should be independently verified.














































































