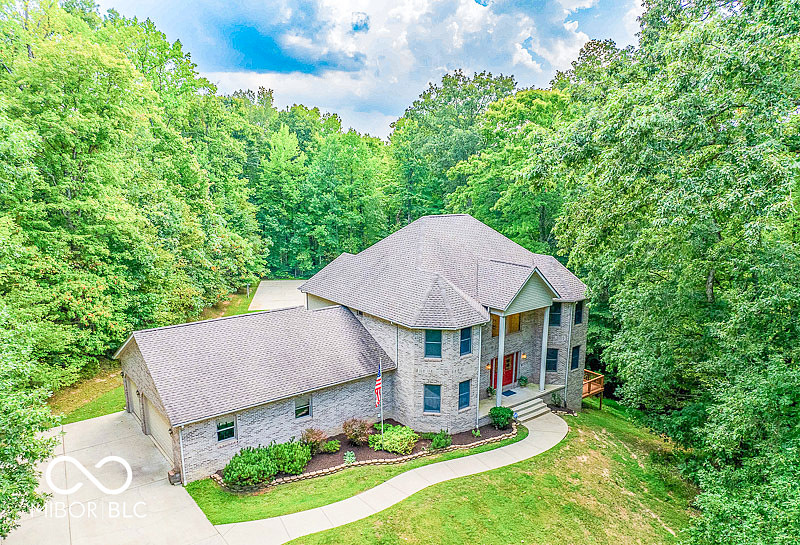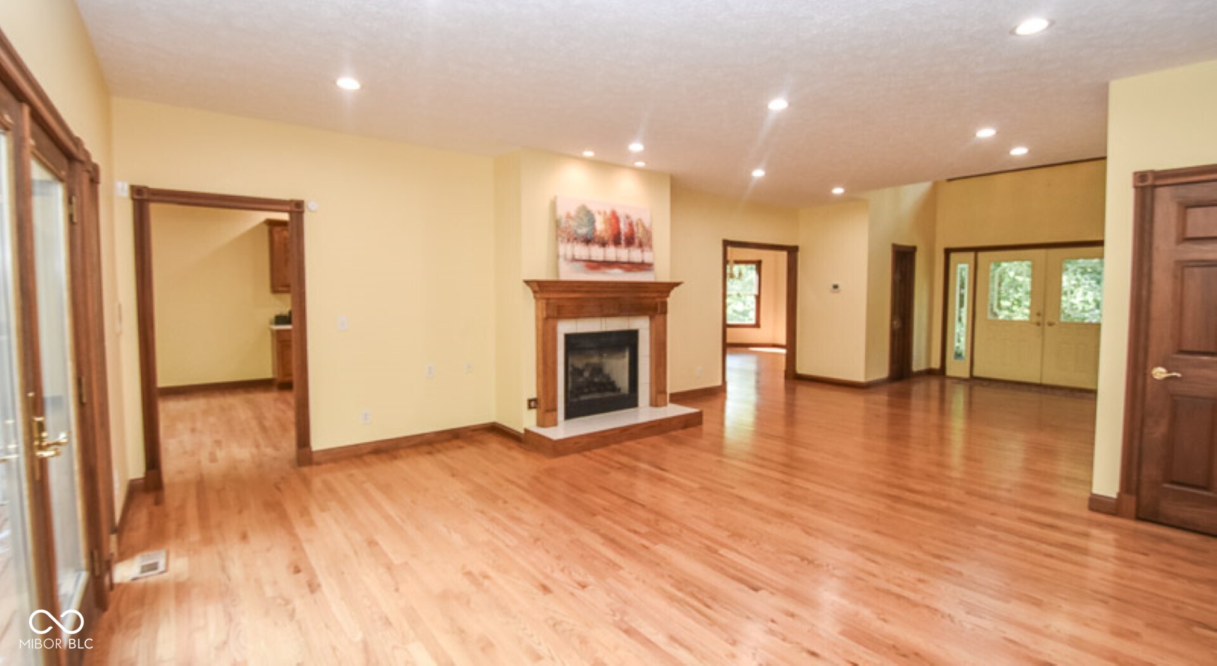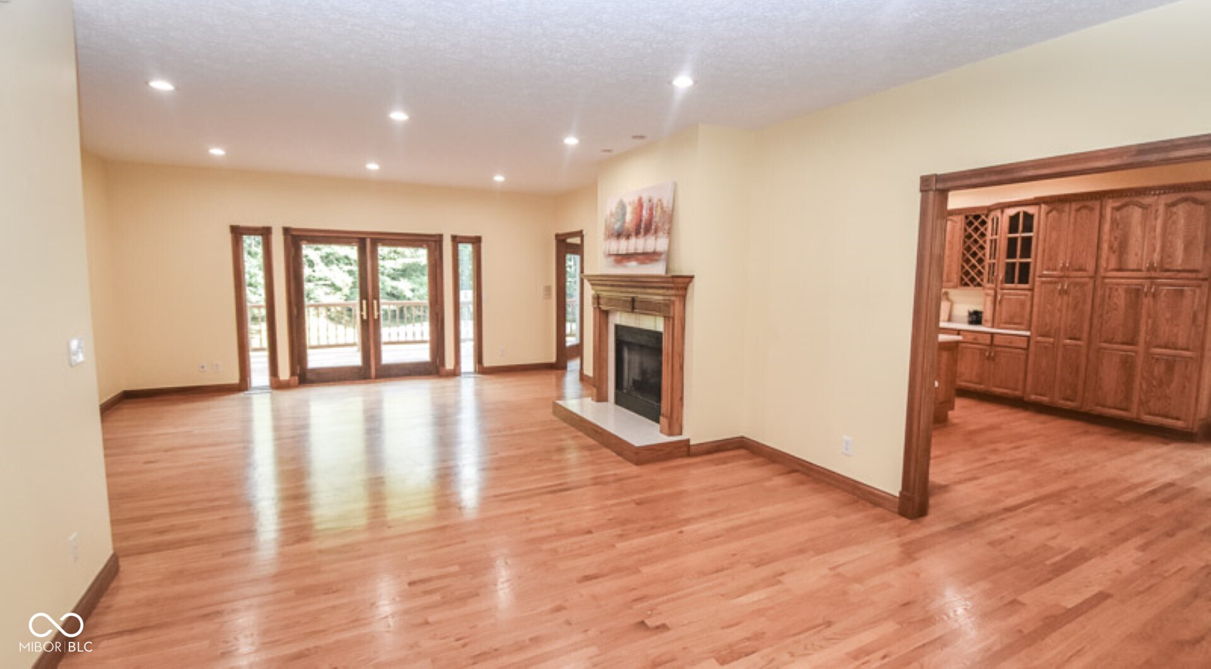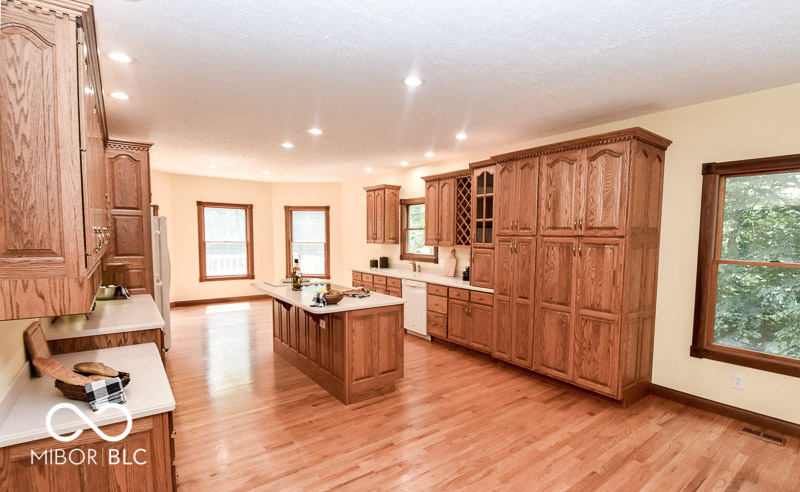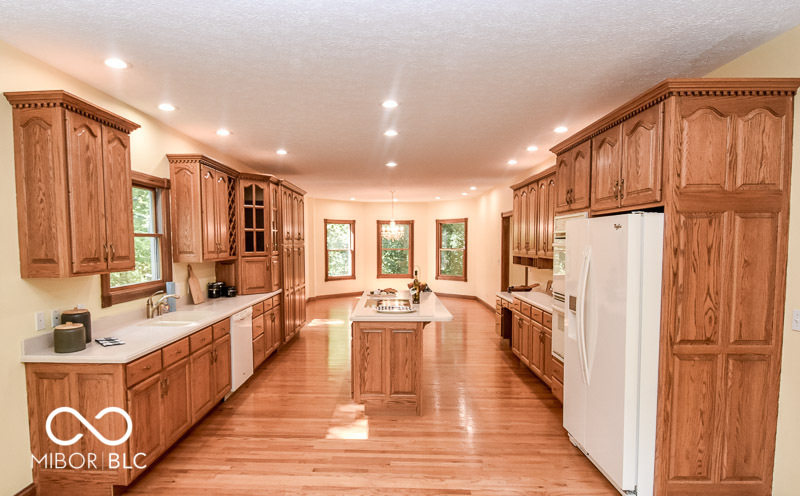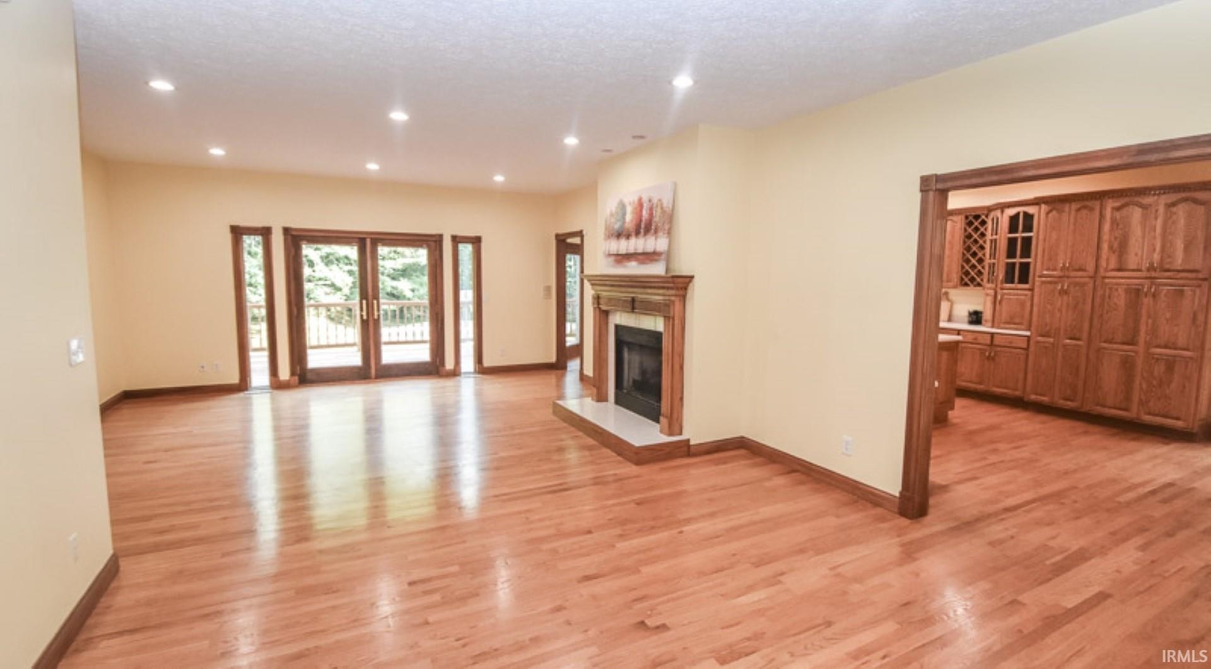-
7810 N WEXFORD CT BLOOMINGTON, IN 47408
- Single Family Home / Resale (MLS)

Property Details for 7810 N WEXFORD CT, BLOOMINGTON, IN 47408
Features
- Price/sqft: $113
- Lot Size: 7.71 acres
- Total Rooms: 18
- Room List: Bedroom 4, Bedroom 5, Bedroom 1, Bedroom 2, Bedroom 3, Basement, Bathroom 1, Bathroom 2, Bathroom 3, Bathroom 4, Bathroom 5, Dining Room, Family Room, Great Room, Kitchen, Living Room, Loft, Office
- Stories: 2
- Roof Type: Asphalt
- Heating: Fireplace,Forced Air,Geothermal
- Construction Type: Masonry
Facts
- Year Built: 01/01/1997
- Property ID: 913269217
- MLS Number: 21999337
- Parcel Number: 53-02-27-201-009.000-017
- Property Type: Single Family Home
- County: Monroe
- Legal Description: WINDSOR PRIVATE LOT 15
- Zoning: ER
- Listing Status: Active
Sale Type
This is an MLS listing, meaning the property is represented by a real estate broker, who has contracted with the home owner to sell the home.
Description
This listing is NOT a foreclosure. This stately custom home is idyllically situated at the end of a cul-de-sac on 7.7 acres. The property is a private oasis with a large lawn surrounded by trees. Features include 10 ceilings on the main level, 2 fireplaces, a grand 2-story foyer, solid 6-panel doors, matching baseboards, 2 decks, and more. The kitchen has Corian countertops, custom wood cabinetry, an integrated pantry with pull-out shelves, a large lazy Susan, double ovens, and an island/breakfast bar with an electric cooktop. to one side of the kitchen is a light-filled breakfast room. To the other side is a dining room. The living room has a gas fireplace and opens onto a large deck, The spacious primary suite is on the main level and has a walk-in closet and an en-suite with double vanity, new tile flooring, and a new tile shower. At one end of this extensive bedroom is a comfortable sitting area. It would be possible to put up a wall creating a separate sitting room/ office. The upper level includes 4 good-sized bedrooms, 2 full bathrooms, a loft overlooking the foyer, and an impressive library with built-in bookcases. The walk-out lower level offers the possibility of multi-generational living, complete with a kitchenette, eating and sitting areas, a large family room featuring a two-sided gas fireplace, a full bath, and 2 bonus rooms. There is separate access to this level. Outdoor living can be enjoyed on the 42x12 main-level deck, overlooking the backyard and the sports court. Stairs take you from the upper deck to the lower-level deck and the yard, providing a huge, outdoor entertainment area. The outdoor multi-use court measures an impressive 45 x 32 and features a basketball goal and lighting for evening activities. Superior quality and craftsmanship are found throughout this home. Practical amenities include a two-zone HVAC system, with one zone powered by geothermal technology, ensuring comfort and efficiency year-round.
Real Estate Professional In Your Area
Are you a Real Estate Agent?
Get Premium leads by becoming a GetRentToOwn.com preferred agent for listings in your area
Click here to view more details
Property Brokerage:
Bloomington MLS, Inc.
Copyright © 2024 Bloomington MLS, Inc. All rights reserved. All information provided by the listing agent/broker is deemed reliable but is not guaranteed and should be independently verified.

All information provided is deemed reliable, but is not guaranteed and should be independently verified.





