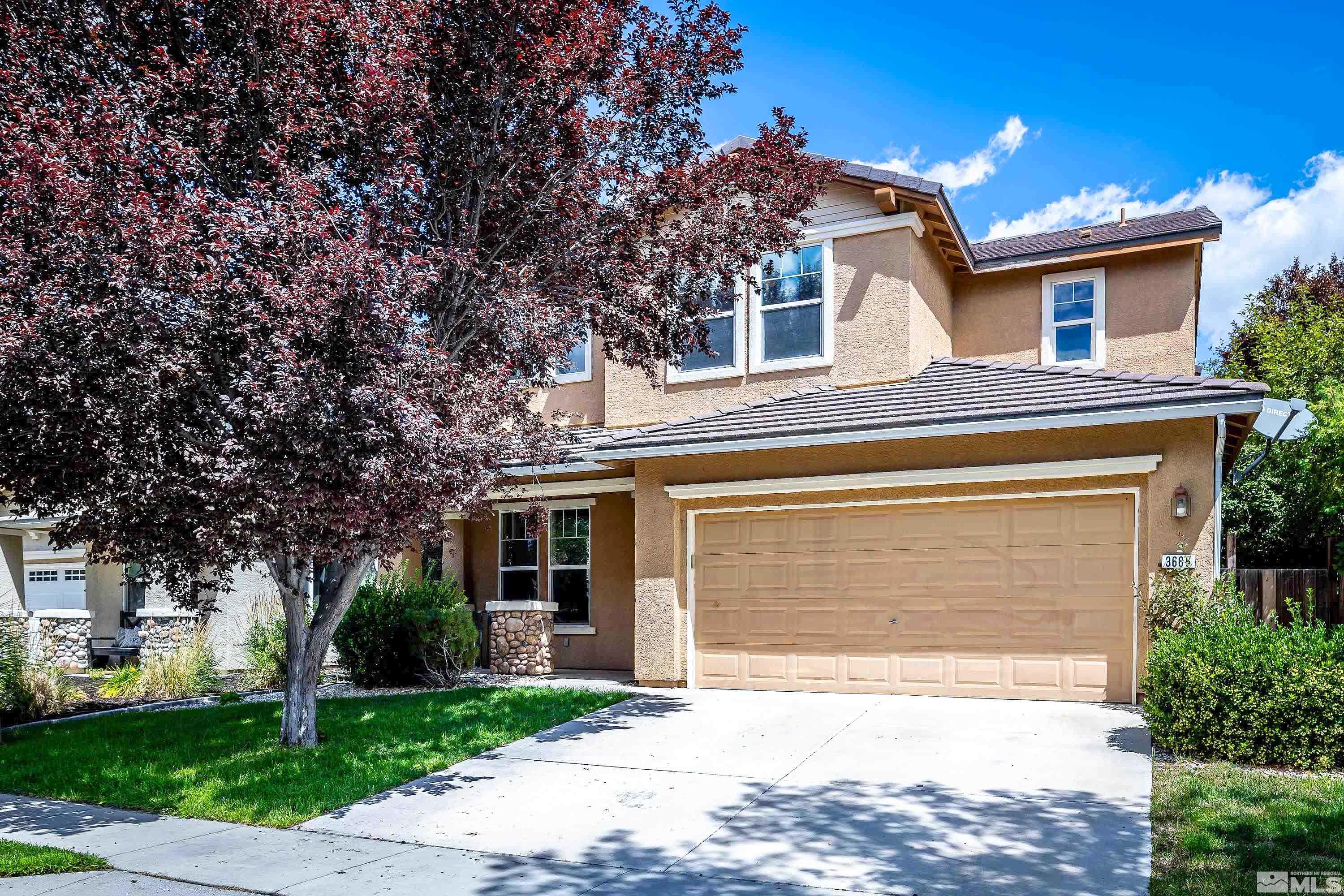-
3686 ALLEGRINI DR SPARKS, NV 89436
- Single Family Home / Resale (MLS)

Property Details for 3686 ALLEGRINI DR, SPARKS, NV 89436
Features
- Price/sqft: $230
- Lot Size: 0.14 acres
- Total Units: 1
- Total Rooms: 13
- Room List: Bedroom 4, Bedroom 5, Bedroom 1, Bedroom 2, Bedroom 3, Bathroom 1, Bathroom 2, Bathroom 3, Dining Room, Family Room, Kitchen, Laundry, Living Room
- Stories: 2
- Roof Type: Concrete
- Heating: Fireplace,Forced Air
- Construction Type: Frame
- Exterior Walls: Combination
Facts
- Year Built: 01/01/2005
- Property ID: 901626029
- MLS Number: 240009287
- Parcel Number: 526-221-08
- Property Type: Single Family Home
- County: Washoe
- Listing Status: Active
Pre-Foreclosure Info
- Recording Date: 11/07/2011
- Recording Year: 2011
Sale Type
This is an MLS listing, meaning the property is represented by a real estate broker, who has contracted with the home owner to sell the home.
Description
This listing is NOT a foreclosure. Come see it in person! Click on the image to see all the listing details, or contact me directly if you'd like to learn more. #home #house #listreports #property #openhouse #forsale #househunting #dreamhome #houseexpert Spacious and Secluded 5BR/3Bath Cul De Sac Gem! Arched hallways and soaring ceilings with a Contemporary feel greet you upon entry. The vaulted living room and hallway columns let you know you have entered a well-lit space with windows that flood the room with natural light. Adjacent to the light of the entryways and luminescent living area, the appointed kitchen, with everything needed for the modern cook leads to a breakfast nook and formal dining space that frames a tree-lined rear yard and wraparound patio a great option for those who love hosting big meals with friends and family or enjoying a quiet evening in. Around the corner from the dining room is a spacious, sun-filled family room with an entertainment nook, large windows, and a gas log fireplace with tile surround. Also found on the main floor is an accommodating master bedroom with a commodious ensuite bathroom that features a walk-in closet, double sinks, a garden tub, a separate shower stall, and plenty of cabinetry for extra storage. Allowing for the perfect flow from entertaining friends and family to retiring after the perfect dinner party or evening of entertainment. What is more? New owners are sure to appreciate the 3-car garage, a full laundry room with cabinetry, and an affordable HOA that covers common area maintenance great for added peace of mind. Situated just off Hubble Dr, within proximity of area schools, parks, shopping, and Red Hawk Golf Course, this amazing property is guaranteed to impress. Do not miss an opportunity to check it out while you still can schedule your showing today!
Real Estate Professional In Your Area
Are you a Real Estate Agent?
Get Premium leads by becoming a GetRentToOwn.com preferred agent for listings in your area
Click here to view more details
Property Brokerage:
Greathouse Real Estate Company
423 W Plumb Lane
Reno
NV
89509
Copyright © 2024 Northern Nevada Regional MLS, Inc. All rights reserved. All information provided by the listing agent/broker is deemed reliable but is not guaranteed and should be independently verified.

All information provided is deemed reliable, but is not guaranteed and should be independently verified.


















































































