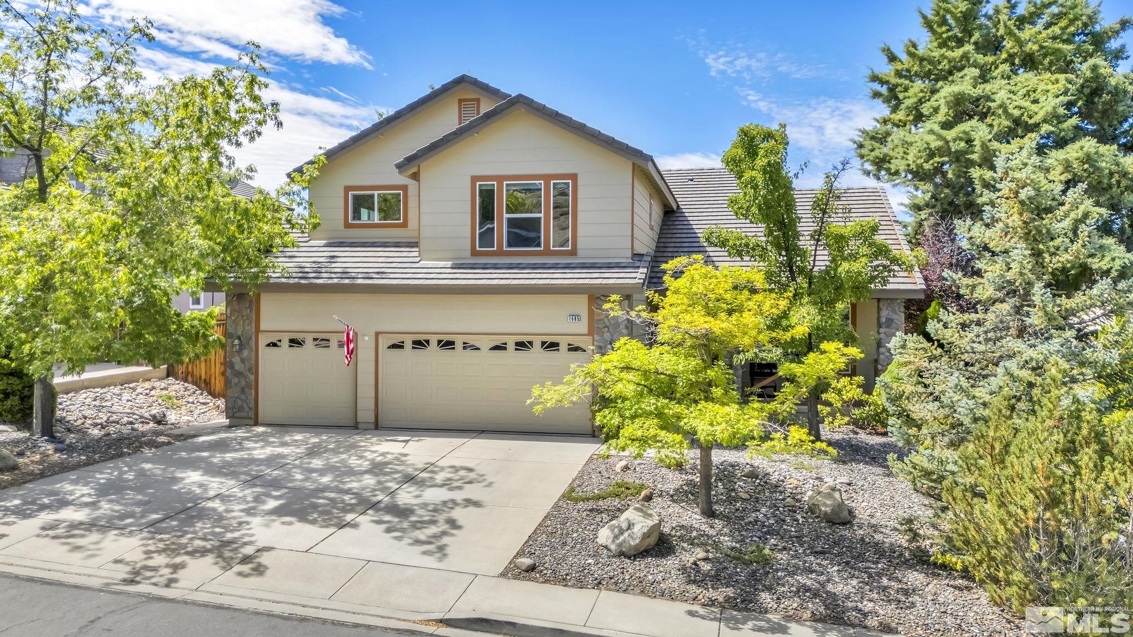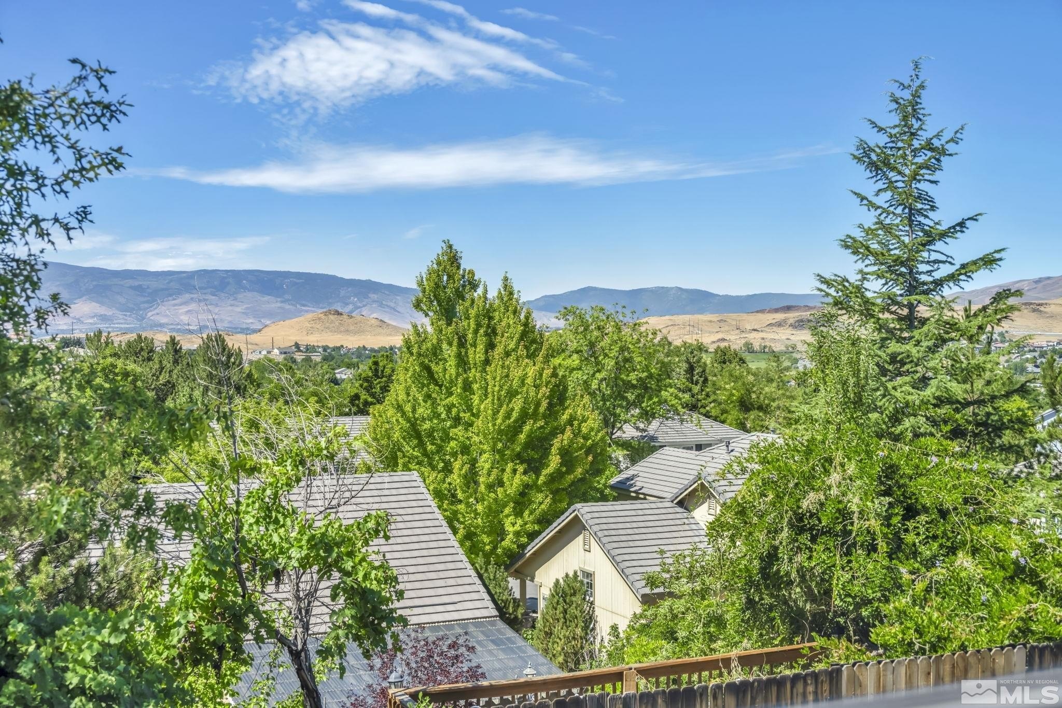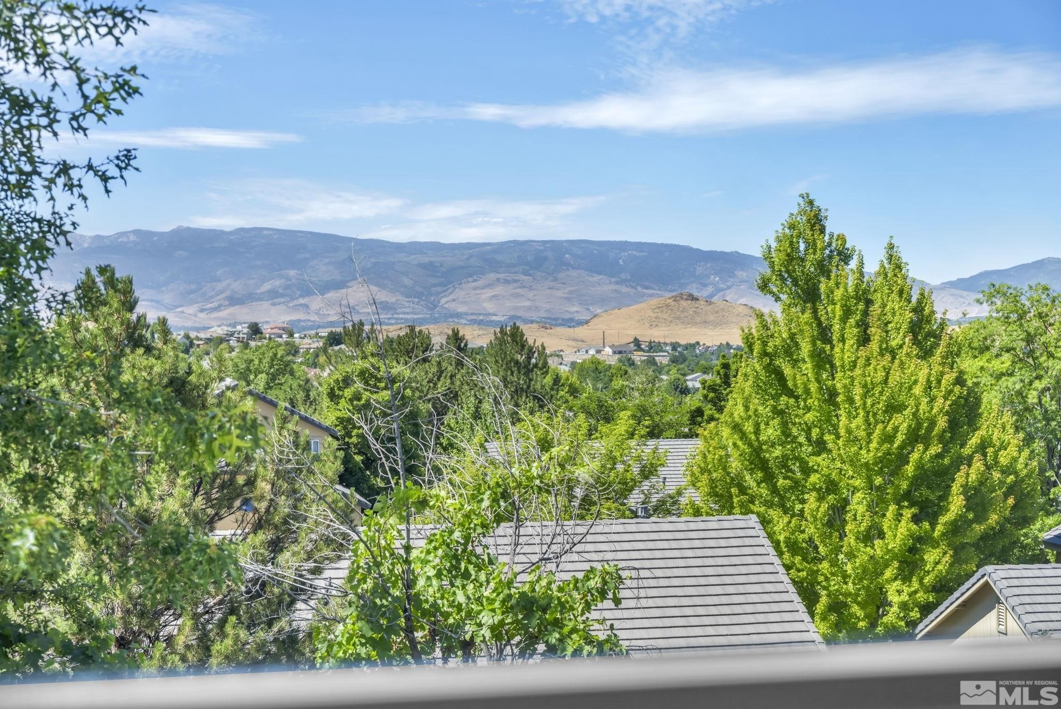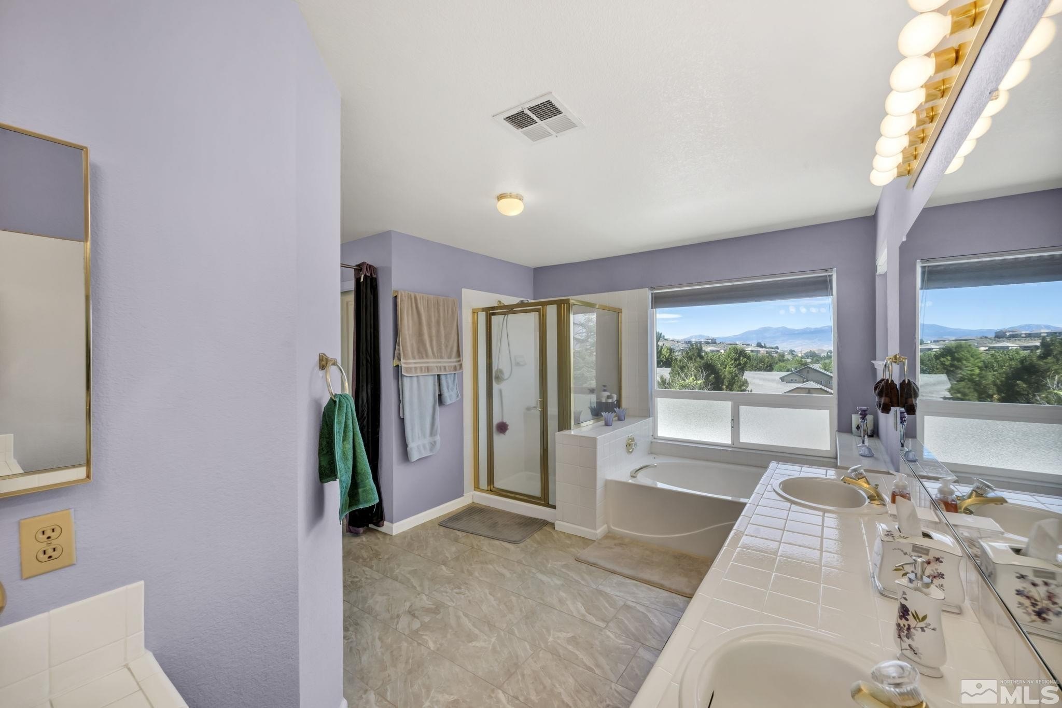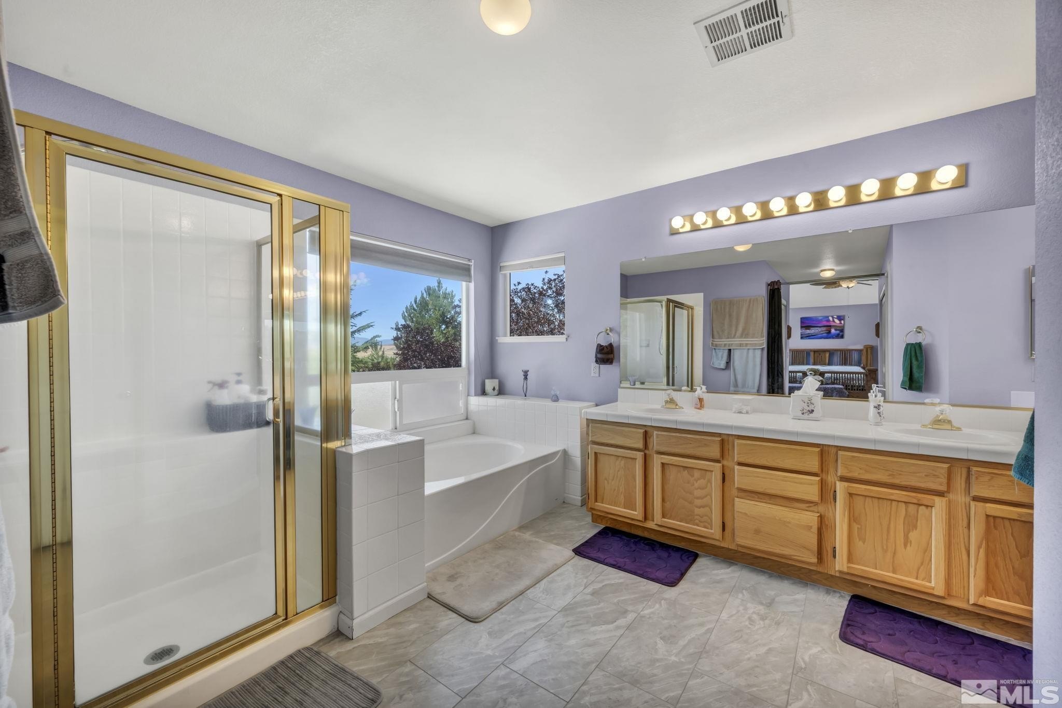-
1685 SOUTHVIEW DR SPARKS, NV 89436
- Single Family Home / Resale (MLS)

Property Details for 1685 SOUTHVIEW DR, SPARKS, NV 89436
Features
- Price/sqft: $254
- Lot Size: 0.17 acres
- Total Units: 1
- Total Rooms: 14
- Room List: Bedroom 4, Bedroom 5, Bedroom 1, Bedroom 2, Bedroom 3, Bathroom 1, Bathroom 2, Bathroom 3, Dining Room, Family Room, Kitchen, Laundry, Living Room, Office
- Stories: 2
- Roof Type: Concrete
- Heating: Fireplace,Forced Air
- Construction Type: Frame
- Exterior Walls: Wood
Facts
- Year Built: 01/01/1993
- Property ID: 908243793
- MLS Number: 240010398
- Parcel Number: 518-212-07
- Property Type: Single Family Home
- County: Washoe
- Legal Description: SOUTHVIEW LOT 86 BLK E
- Zoning: PD
- Listing Status: Active
Sale Type
This is an MLS listing, meaning the property is represented by a real estate broker, who has contracted with the home owner to sell the home.
Description
This listing is NOT a foreclosure. Unmatched quality and pride of ownership are a hallmark of this outstanding Spanish Springs home. Situated to take advantage of the beautiful views of the Sierras, this five bedroom, three bath home is in a desirable neighborhood with fine schools and amenities. The home has been extensively upgraded including newer vinyl windows, newer water heater, high end appliances in the kitchen and more. From the foyer you access the living and dining rooms with high ceilings and views of the mountains. The gourmet kitchen is spacious with high-end stainless-steel appliances and warming drawer, granite counter tops, pantry, an island with induction cooktop (gas has been piped to the island), and the private family room with wood burning fireplace, ceiling fan, and views of the delightful backyard and mountains. The back yard is the perfect getaway with a large, covered deck and BBG facilities, low water maintenance, mature landscaping, and a basketball hoop. There is one bedroom downstairs that affords privacy, a full bath with tub and shower, and the utility room with cabinets, utility sink, and washer and dryer with pedestals. The upstairs master bedroom suite is tastefully appointed with unparalleled views of the Sierra Nevada mountains, and the master bath has double sinks, a separate shower and soaking tub. All the bedrooms include ceiling fans and there is a laundry chute to access the utility room from upstairs. The three-car garage includes overhead storage, Craftsman Gladiator cabinets on a railing system, large work bench and an additional stand-up freezer. There are dual furnaces with A/C on the upstairs unit and an evaporative window cooler downstairs. The cabinets and vanities throughout the home are tastefully appointed as are floor coverings and f that all add to the overall charm of this home.
Real Estate Professional In Your Area
Are you a Real Estate Agent?
Get Premium leads by becoming a GetRentToOwn.com preferred agent for listings in your area
Click here to view more details
Property Brokerage:
Charles Kitchen Realty
510 Stafford Way
Carson City
NV
89701
Copyright © 2024 Northern Nevada Regional MLS, Inc. All rights reserved. All information provided by the listing agent/broker is deemed reliable but is not guaranteed and should be independently verified.

All information provided is deemed reliable, but is not guaranteed and should be independently verified.





