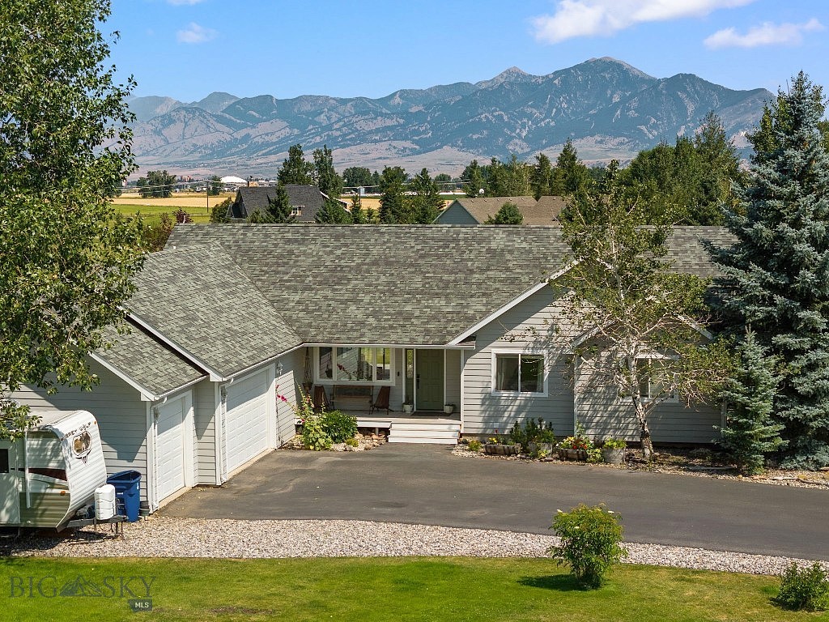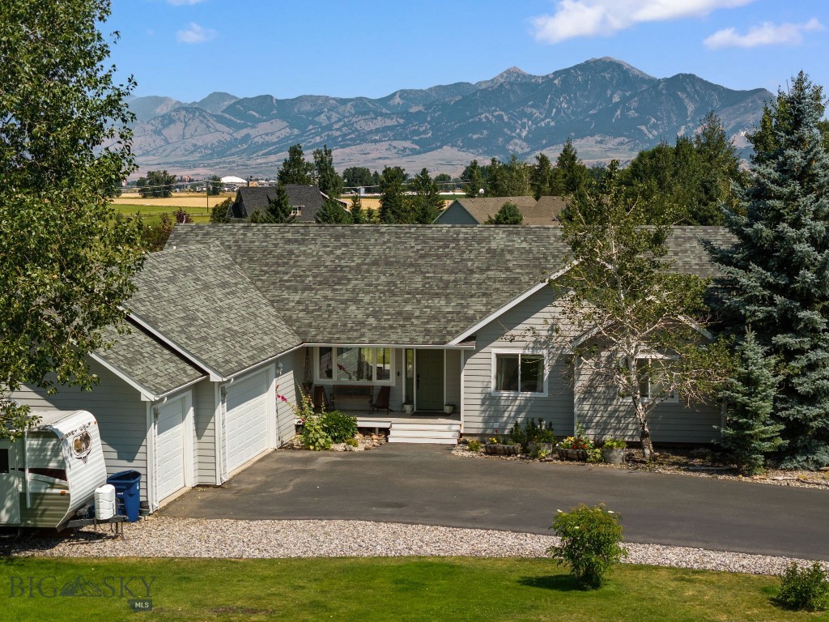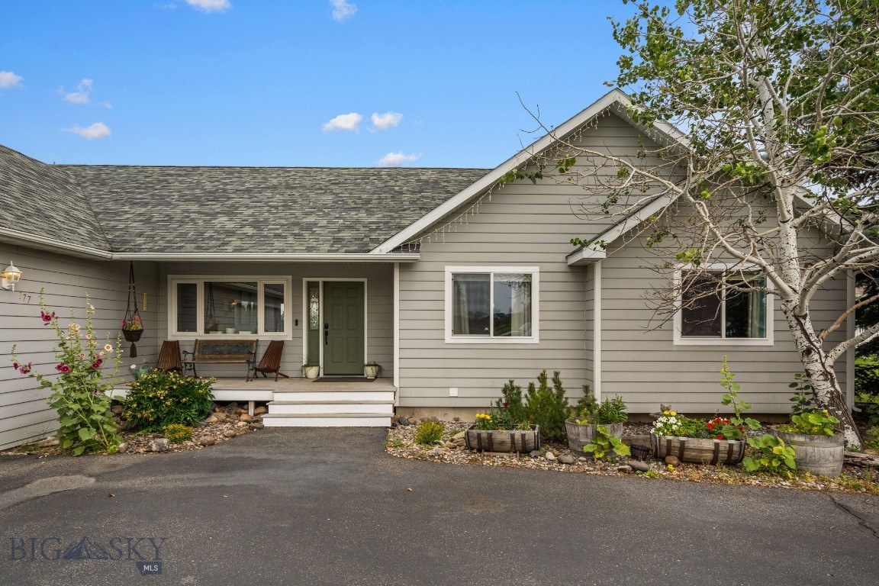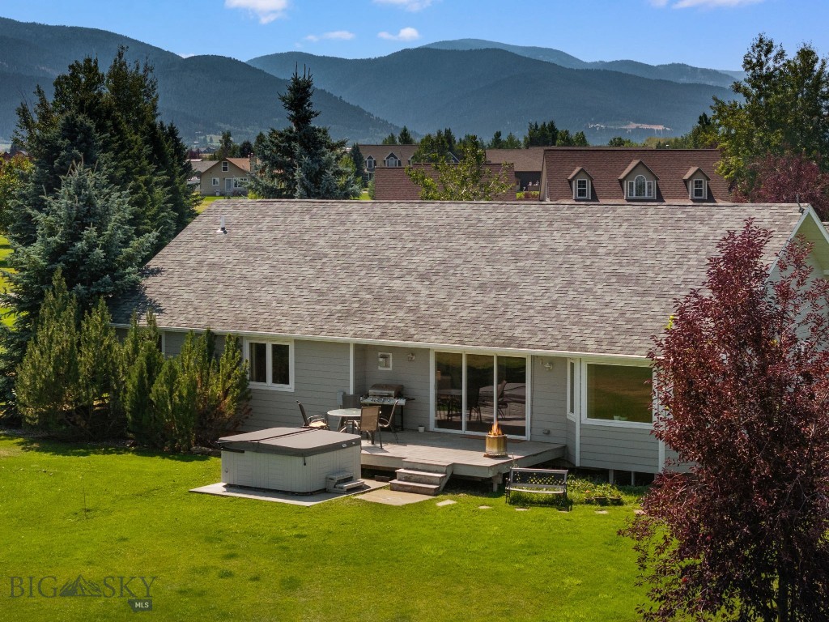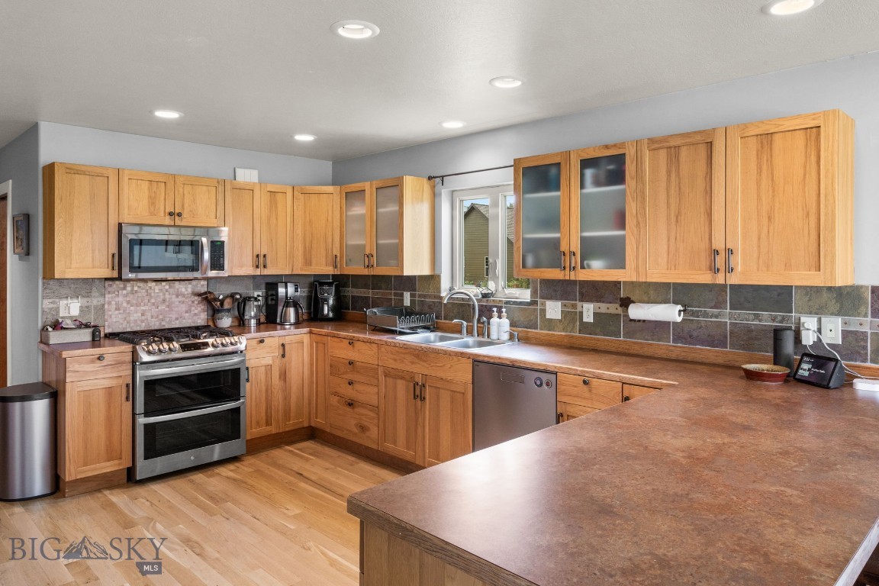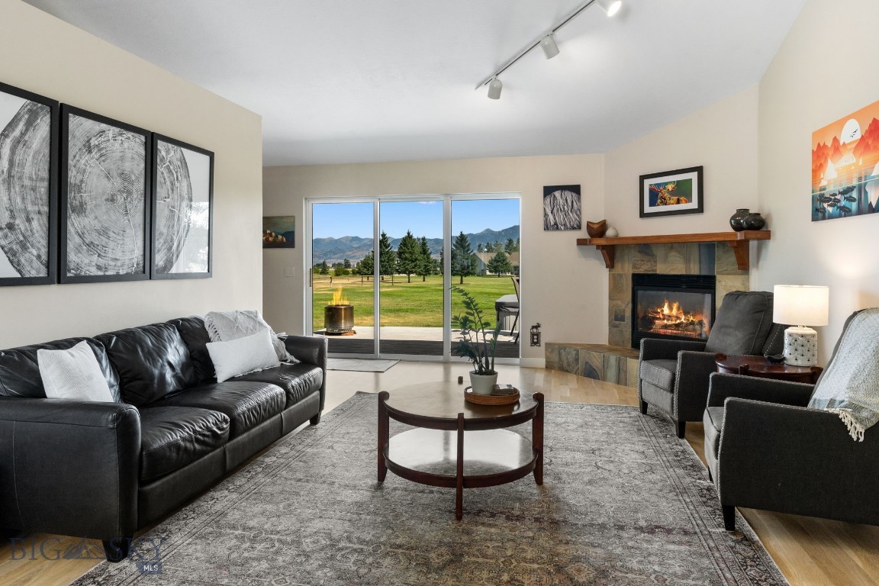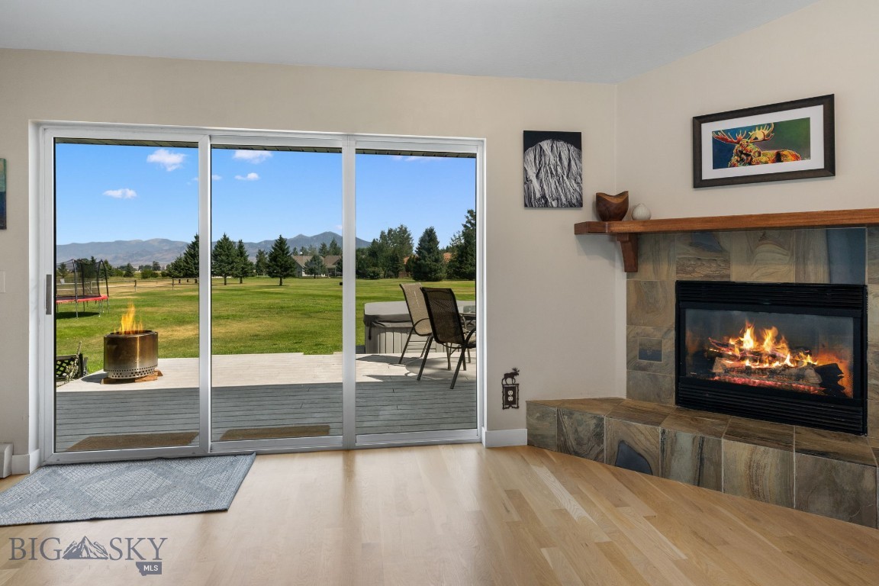-
177 LUCILLE LN BOZEMAN, MT 59718
- Single Family Home / Resale (MLS)

Property Details for 177 LUCILLE LN, BOZEMAN, MT 59718
Features
- Price/sqft: $336
- Lot Size: 45825 sq. ft.
- Total Units: 1
- Total Rooms: 9
- Room List: Bedroom 1, Bedroom 2, Bedroom 3, Bedroom 4, Bedroom 5, Basement, Bathroom 1, Bathroom 2, Bathroom 3
- Stories: 1
- Roof Type: GABLE
- Heating: Baseboard,Hot Water
- Construction Type: Frame
- Exterior Walls: Wood
Facts
- Year Built: 01/01/1998
- Property ID: 906015114
- MLS Number: 394732
- Parcel Number: 06-0798-35-1-11-16-0000
- Property Type: Single Family Home
- County: GALLATIN
- Legal Description: LAZY TH ESTATES SUB, S35, T02 S, R05 E, LOT 43, ACRES 1.052, PLAT J-195
- Listing Status: Active
Sale Type
This is an MLS listing, meaning the property is represented by a real estate broker, who has contracted with the home owner to sell the home.
Description
This listing is NOT a foreclosure. Come relax and experience peaceful Montana living in this beautiful 5 bedroom, 3 full bath home with breathtaking panoramic views. This nearly 4,000 square foot home situated on over an acre in the desirable South Bozeman offers idyllic and serene living that is just minutes from the amenities of downtown and limitless recreational opportunities. Step into the spacious living room featuring vaulted ceilings, a gas fireplace, and expansive windows flooding the area with natural light and awe-inspiring views that you will revel in daily. Enjoy cooking and hosting dinners in the open kitchen offering abundant cabinet space, new appliances including a double oven gas range, and more views out the dining room bay window. The expansive primary bedroom on the main floor includes a walk-in closet and an updated en-suite bathroom with a tub, shower and quartz countertop double vanity. Rounding out the main floor are two large additional bedrooms, another recently remodeled full bath and laundry room. The living room, dining, kitchen and stairs have new white oak hardwood flooring, and the upstairs bedrooms have cork floors, which offer the cleanliness and visual benefit of hardwood but are softer and warmer for optimal comfort. Downstairs you will find two more large bedrooms, one being an additional primary bedroom with a beautifully tiled full bathroom with double shower. There is an expansive bonus family room with bar area, surround sound system, stained concrete floors and plentiful storage. Enjoy the peaceful, landscaped backyard complete with an invisible fence, large organic garden, flower bed with perennials, planted fruit trees, kids playset and large deck with hot tub perfect for gatherings taking in Montanas beautiful sunsets. A heated 3-car garage is equipped with cabinets and a workbench, hanging and attic storage, a 30-amp plug for RV/welding, and a gravel pad for RV storage for recreational enthusiasts. New high efficiency boiler installed in 2024. Come check out this beautiful, tranquil home in sought after Lazy TH Estates perfectly situated just minutes to MSU, Downtown Bozeman, and Bozeman Health but with the feel of a rural mountain retreat and in close proximity to miles of hiking and biking trails in Hyalite, Sourdough, and South Cottonwood Canyons.
Real Estate Professional In Your Area
Are you a Real Estate Agent?
Get Premium leads by becoming a GetRentToOwn.com preferred agent for listings in your area
Click here to view more details
Property Brokerage:
Bozeman Broker Group
1745 South 19th Ave., Suite 2
Bozeman
MT
59718
Copyright © 2024 Big Sky Country MLS. All rights reserved. All information provided by the listing agent/broker is deemed reliable but is not guaranteed and should be independently verified.

All information provided is deemed reliable, but is not guaranteed and should be independently verified.





