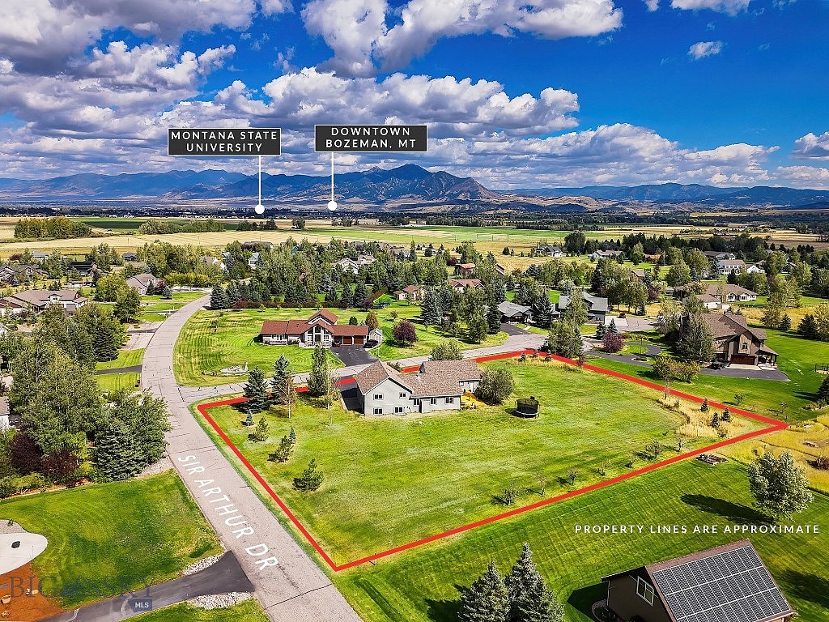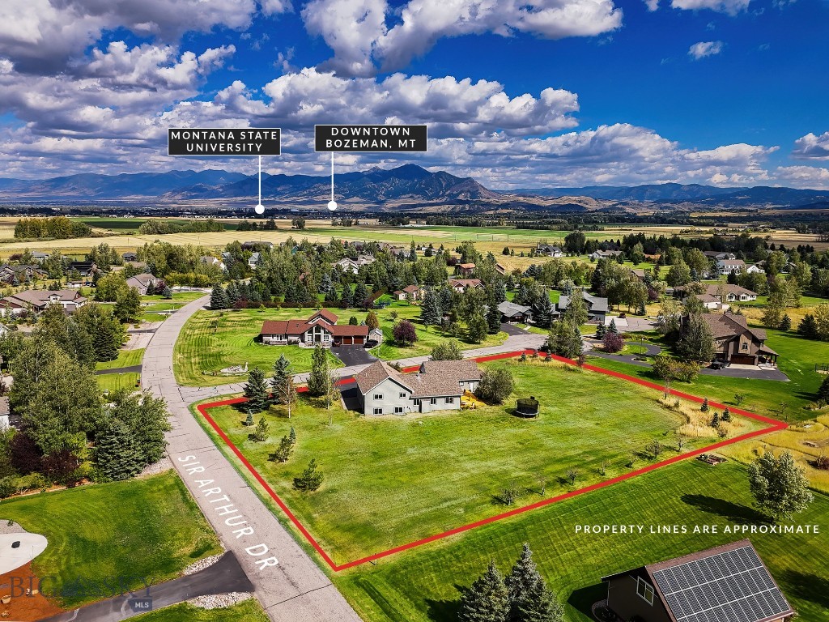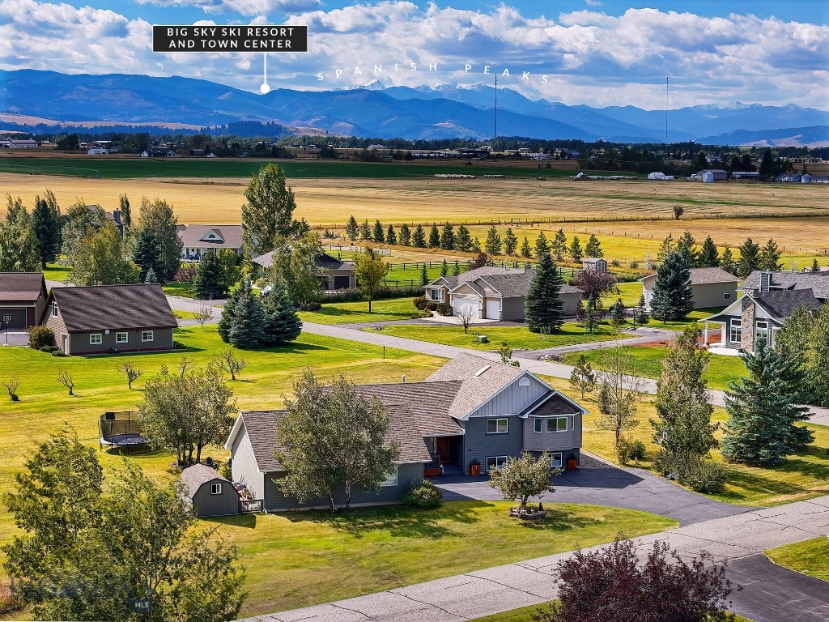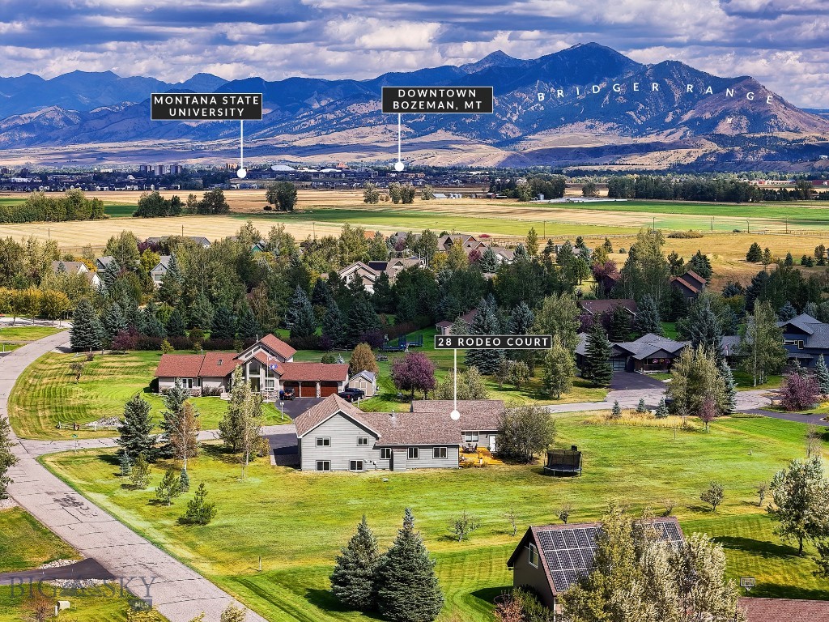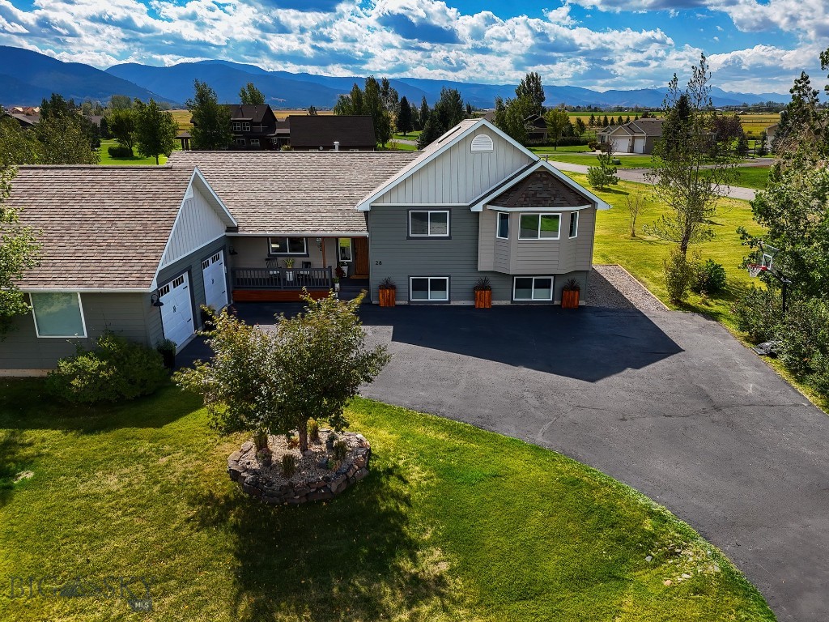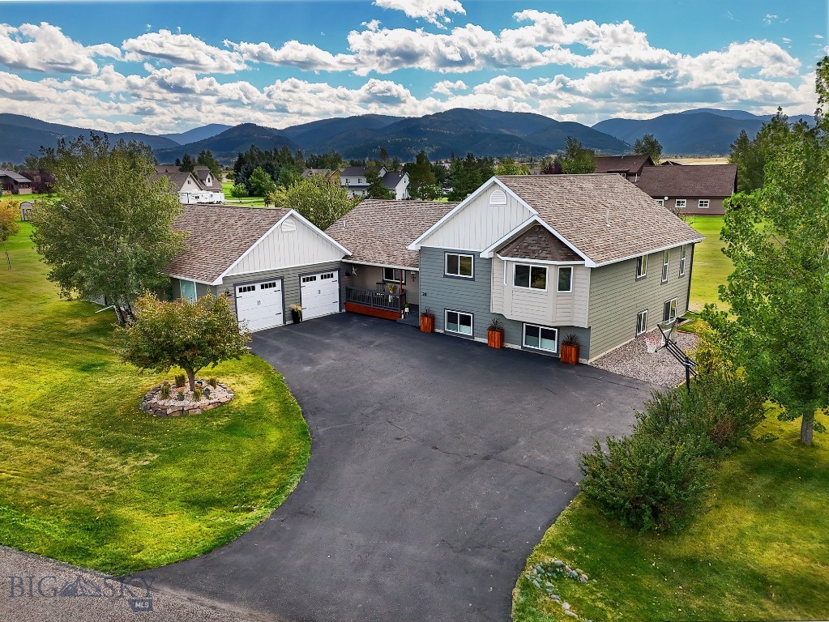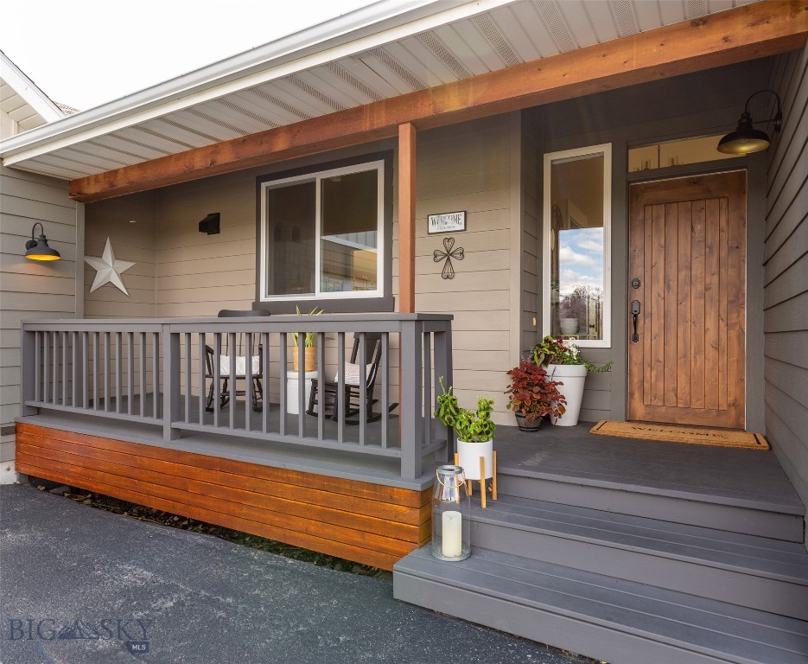-
28 RODEO CT BOZEMAN, MT 59718
- Single Family Home / Resale (MLS)

Property Details for 28 RODEO CT, BOZEMAN, MT 59718
Features
- Price/sqft: $394
- Lot Size: 61768 sq. ft.
- Total Units: 1
- Total Rooms: 10
- Room List: Bedroom 1, Bedroom 2, Bedroom 3, Bedroom 4, Bedroom 5, Basement, Bathroom 1, Bathroom 2, Bathroom 3, Bathroom 4
- Stories: 1
- Roof Type: GABLE
- Heating: Forced Air Heating
- Construction Type: Frame
- Exterior Walls: Wood
Facts
- Year Built: 01/01/1997
- Property ID: 920254659
- MLS Number: 396734
- Parcel Number: 06-0798-35-1-05-49-0000
- Property Type: Single Family Home
- County: GALLATIN
- Legal Description: LAZY TH ESTATES SUB, S35, T02 S, R05 E, LOT 25, ACRES 1.418, PLAT J-195
- Listing Status: Active
Sale Type
This is an MLS listing, meaning the property is represented by a real estate broker, who has contracted with the home owner to sell the home.
Description
This listing is NOT a foreclosure. Nestled in the highly sought-after Lazy T H Estates of South Bozeman, this meticulous and gorgeous property is all about LOCATION and LIFESTYLE. Set on a picturesque 1.4-acre lot, it offers the peace of country living with the convenience of being just minutes from recreating in the Gallatins, catching a game at MSU or dining in vibrant Downtown Bozeman. This beautiful and light-filled 3,424 sq. ft. home has recently been through a sharp and curated update featuring new Milgard windows, fresh paint and lighting throughout, stylish new LVP flooring, new carpeting, every bathroom meticulously remodeled for a modern touch, to name just a few. With 5 bedrooms and 3.5 baths, this spacious home also offers two distinct living areas. The main level vaulted living room is warm and welcoming flowing into the dining area and open to a brand-new, state-of-the-art kitchen, complete with GE Caf appliances, quartz counter tops, and a generously sized pantry. Youll also find a sweetly designed powder room and laundry area equipped with a sink just off the kitchen on this level. Downstairs, the bright family roomenhanced by egress windows and automatic blindsis the perfect gathering space. Two large guest rooms share a beautifully tiled full bath, offering comfort and privacy. Upstairs, two additional guest bedrooms share a sleek full bath, while the large primary suite boasts a artful en suite bath and a walk-in closet for ample storage. The over-sized 964 sq. ft. 2-car garage has been sheet-rocked, textured, and painted, providing extra storage in the garage and attic space. Enjoy outdoor living with a new front door and an 8-foot glass door that opens onto a freshly finished deck, perfect for taking in those amazing mountain views. The property is landscaped with mature trees, an underground sprinkler system, and includes a handy storage shed. Relax on the deck or the inviting front porch, and soak in the serene mountain scenerythis is Montana living at its finest!
Real Estate Professional In Your Area
Are you a Real Estate Agent?
Get Premium leads by becoming a GetRentToOwn.com preferred agent for listings in your area
Click here to view more details
Property Brokerage:
PureWest Christie's International Real Estate of Montana
1612 W. Main Street
Bozeman
MT
59715
Copyright © 2024 Big Sky Country MLS. All rights reserved. All information provided by the listing agent/broker is deemed reliable but is not guaranteed and should be independently verified.

All information provided is deemed reliable, but is not guaranteed and should be independently verified.





