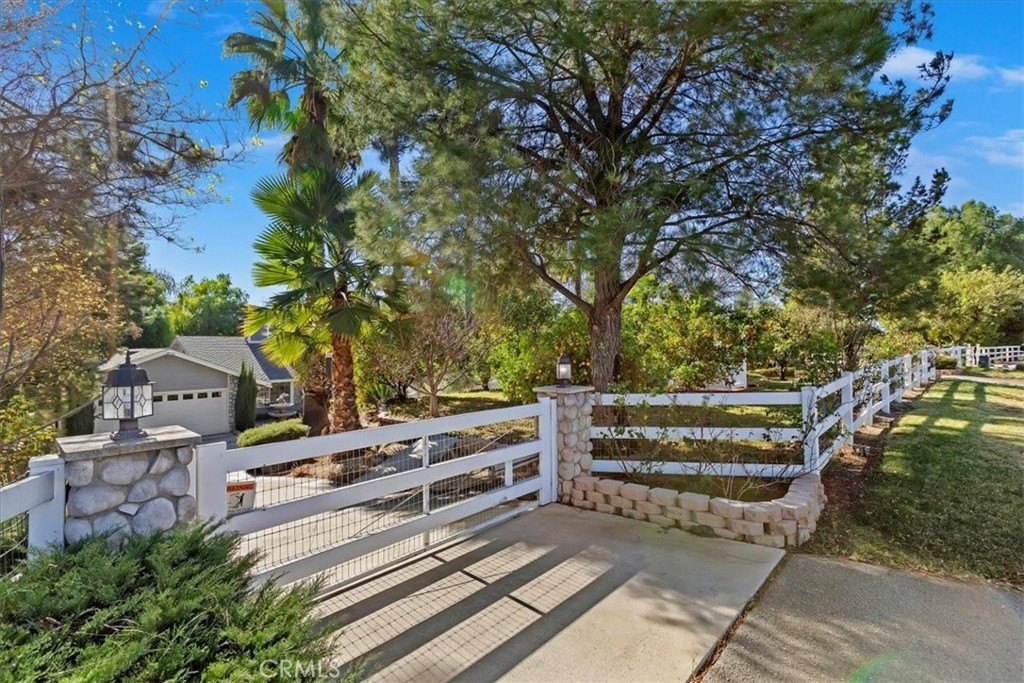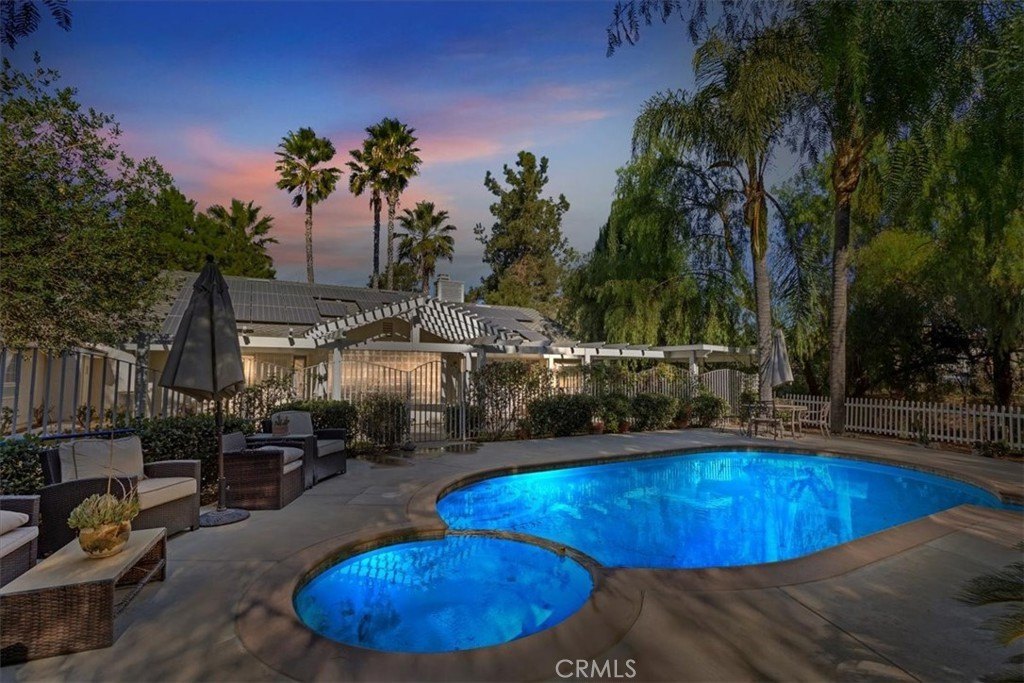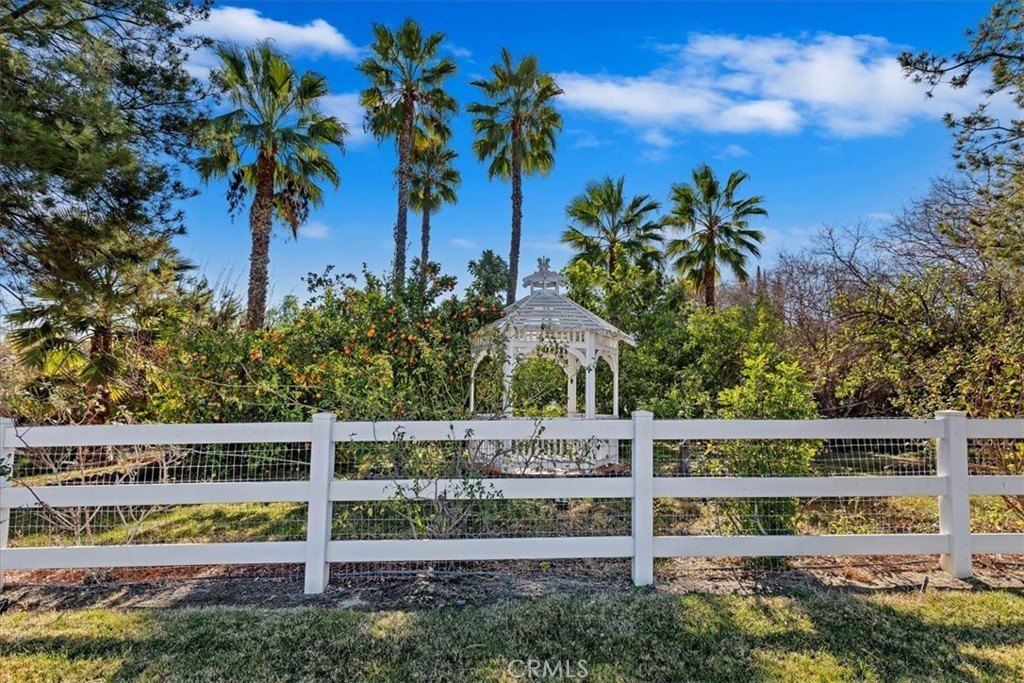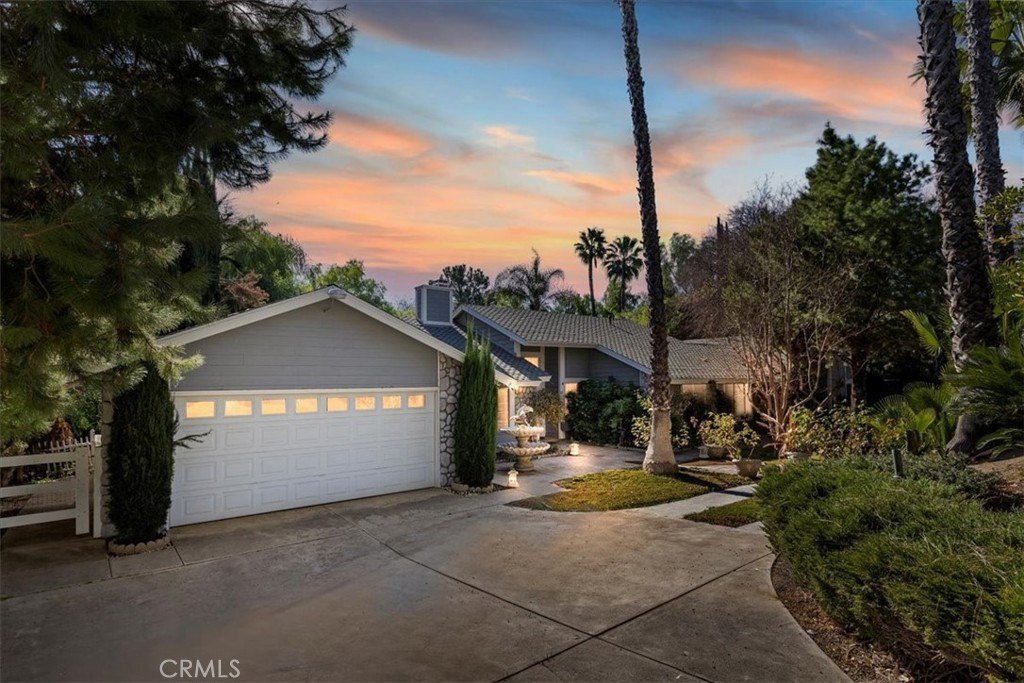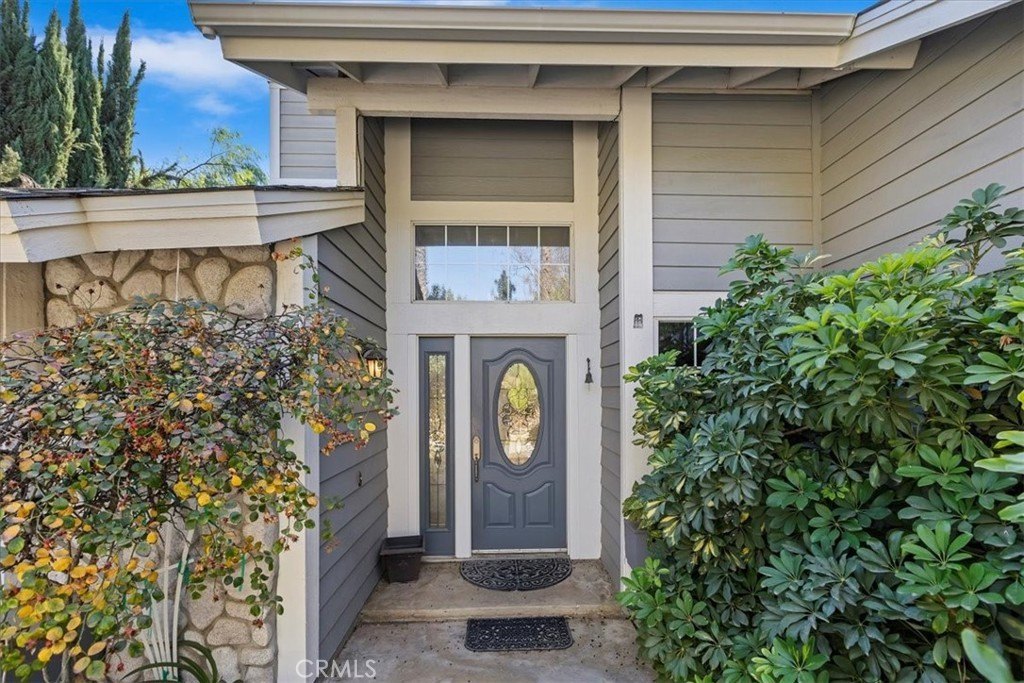-
16925 OWL TREE RD RIVERSIDE, CA 92504
- Single Family Home / Resale (MLS)

Property Details for 16925 OWL TREE RD, RIVERSIDE, CA 92504
Features
- Price/sqft: $383
- Lot Size: 81457.00 sq. ft.
- Total Units: 2
- Total Rooms: 11
- Room List: Bedroom 1, Bedroom 2, Bedroom 3, Bedroom 4, Bedroom 5, Bathroom 1, Bathroom 2, Bathroom 3, Family Room, Kitchen, Living Room
- Stories: 1
- Roof Type: Tile
- Heating: Central Furnace,Forced Air
- Construction Type: Wood
Facts
- Year Built: 01/01/1986
- Property ID: 965062612
- MLS Number: IV25008429
- Parcel Number: 285-330-024
- Property Type: Single Family Home
- County: RIVERSIDE
- Listing Status: Active
Sale Type
This is an MLS listing, meaning the property is represented by a real estate broker, who has contracted with the home owner to sell the home.
Description
This listing is NOT a foreclosure. Welcome to Your Private Paradise in Mockingbird Canyon. Nestled within the highly sought-after community of Mockingbird Canyon, this gated estate offers the perfect blend of tranquility & functionality. Set on 1.87 acres of usable land, this secluded property backs up to a greenbelt, providing a private retreat. As you approach, the property greets you with a private circular driveway with lush, mature landscaping. The front yard is a delightful oasis featuring citrus and avocado trees, as well as a charming gazebo. Step inside through the stunning leaded-glass front door and into a home that exudes character and warmth. Tile flooring entrance & throughout. Spacious formal living and dining rooms. The remodeled kitchen is a chefs dream, showcasing leathered granite countertops, glass backsplash, and an abundance of natural light from its garden window and solar light. Stainless steel appliances, a convection oven, pantry, and a breakfast bar with an adjacent wet bar. The open kitchen flows seamlessly into the cozy family room, complete with a fireplace and French doors that lead to the serene backyard. An Arizona room adds to the charm, providing the perfect spot to unwind on warm summer nights. The main primary suite offers a double-door entrance, French doors to the backyard, mirrored wardrobes, and a luxurious ensuite with black slate countertops, a jacuzzi tub, and a walk-in shower. Two additional guest bedrooms share a newly updated hall bath. A standout feature of this home is the second primary suite, which can serve as a private retreat or guest quarters. This expansive suite boasts a fireplace, a large walk-in closet, wood flooring & plenty of space. The ensuite bath has a jacuzzi tub, and a walk-in shower. It has its own entrance from the back patio, adding to its versatility. The backyard is your own private paradise, with mature trees, covered patios, a gated pool and spa, and ample space for outdoor entertaining. The property extends to include a barn with a covered horse stall, and a concrete driveway leads to the back portion of the estate. With plenty of usable land, theres endless potential to build a guest house, workshop, or whatever your heart desires. Fully paid solar to offset the electric costs. With no HOA and low taxes, this home is ready for you to move in and start living the lifestyle you've always dreamed of. Dont miss this rare opportunity to own a one-of-a-kind property in Mockingbird Canyon!
Real Estate Professional In Your Area
Are you a Real Estate Agent?
Get Premium leads by becoming a GetRentToOwn.com preferred agent for listings in your area
Click here to view more details
Property Brokerage:
California Regional Multiple Listing Service, Inc
Copyright © 2025 California Regional Multiple Listing Service, Inc. All rights reserved. All information provided by the listing agent/broker is deemed reliable but is not guaranteed and should be independently verified.

All information provided is deemed reliable, but is not guaranteed and should be independently verified.



























































