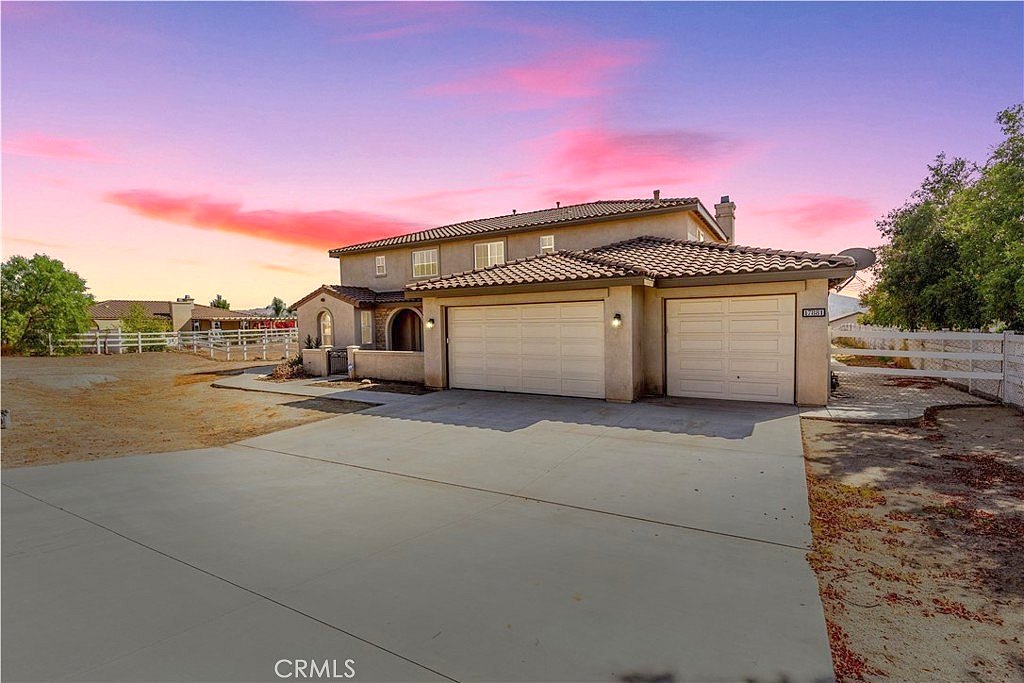-
17881 WILDWOOD CREEK RD RIVERSIDE, CA 92504
- Single Family Home / Resale (MLS)

Property Details for 17881 WILDWOOD CREEK RD, RIVERSIDE, CA 92504
Features
- Price/sqft: $297
- Lot Size: 46609 sq. ft.
- Total Units: 1
- Total Rooms: 16
- Room List: Bedroom 4, Bedroom 5, Bedroom 1, Bedroom 2, Bedroom 3, Bathroom 1, Bathroom 2, Bathroom 3, Bathroom 4, Bathroom 5, Bonus Room, Den, Family Room, Laundry, Living Room, Office
- Stories: 2
- Roof Type: Tile
- Heating: Central Furnace
- Construction Type: Wood
Facts
- Year Built: 01/01/2006
- Property ID: 932863394
- MLS Number: IG24208533
- Parcel Number: 273-662-014
- Property Type: Single Family Home
- County: RIVERSIDE
- Legal Description: 1.07 ACRES IN LOT 61 MB 402/013 TR 29622-3
- Zoning: A110
- Listing Status: Active
Sale Type
This is an MLS listing, meaning the property is represented by a real estate broker, who has contracted with the home owner to sell the home.
Description
This listing is NOT a foreclosure. Welcome home to this stunning Woodcrest property in Riverside, California, perfect for the versatile family. Nestled in a highly sought-after neighborhood, this property offers horse-friendly space and room for all your toys, mountain views, and endless potential for your dream outdoor living space. Whether you need room for horses, a separate space for in-laws, or just a large and flexible home, this property has it all. As you enter, you're greeted by a grand foyer with an impressive split staircase and a long hallway that leads directly to the formal dining room. The downstairs features a full bedroom with a private bathroom, a formal living room, a formal dining room, and an expansive open chefs kitchen that flows into the family room and breakfast nook, complete with a wet barall offering breathtaking mountain views. Additionally, the downstairs includes a large laundry room and a versatile room perfect for an office, game room, or additional in-law quarters. Upstairs, you'll find another office space on one side of the split staircase. The other side leads to the living quarters, featuring a luxurious master suite with a private balcony overlooking city lights, a chic, hotel-like primary bathroom with a soaking tub, a separate step-in shower, and dual walk-in closets. A massive loft divides the master suite from the secondary bedrooms, which are generously sized with private en-suite bathrooms and walk-in closets. Step outside to be greeted by stunning panoramic views and a spacious backyard, a blank canvas ready for your vision. Whether you dream of creating a pool, garden, or equestrian space, this property offers the perfect backdrop to design your ideal outdoor oasis. Make this beautiful home your own today! **Professional photos and video to follow**
Real Estate Professional In Your Area
Are you a Real Estate Agent?
Get Premium leads by becoming a GetRentToOwn.com preferred agent for listings in your area
Click here to view more details
Property Brokerage:
REMAX Top Producers
808 N. Diamond Bar Blvd.
Diamond Bar
CA
91765
Copyright © 2024 California Regional Multiple Listing Service, Inc. All rights reserved. All information provided by the listing agent/broker is deemed reliable but is not guaranteed and should be independently verified.

All information provided is deemed reliable, but is not guaranteed and should be independently verified.
































































































