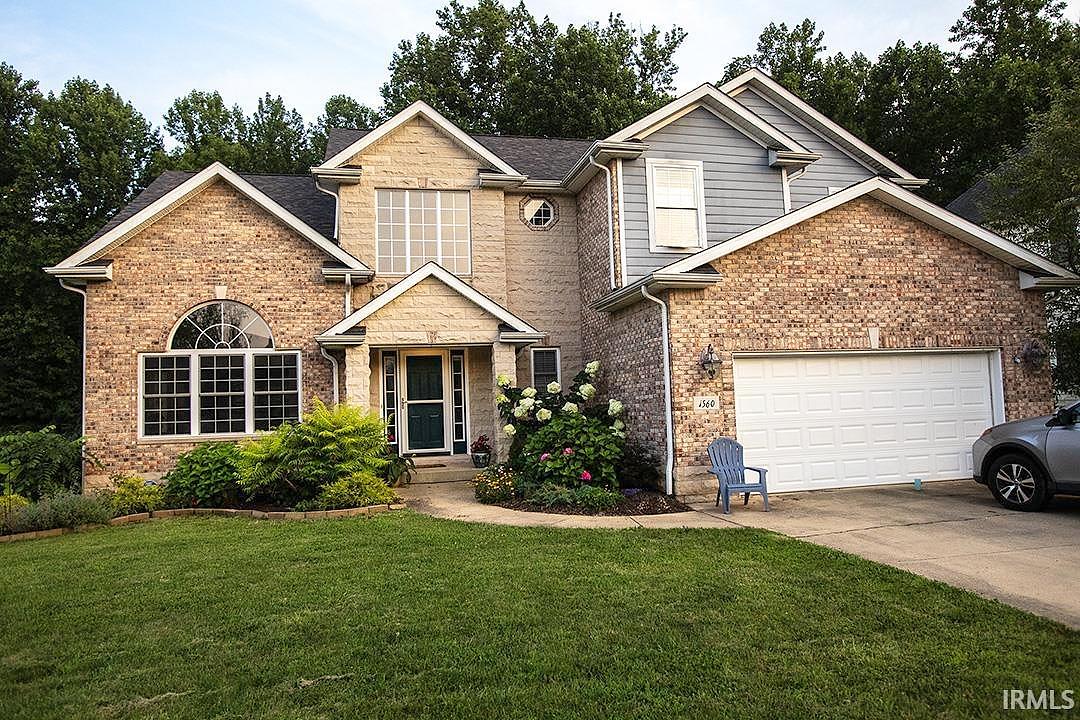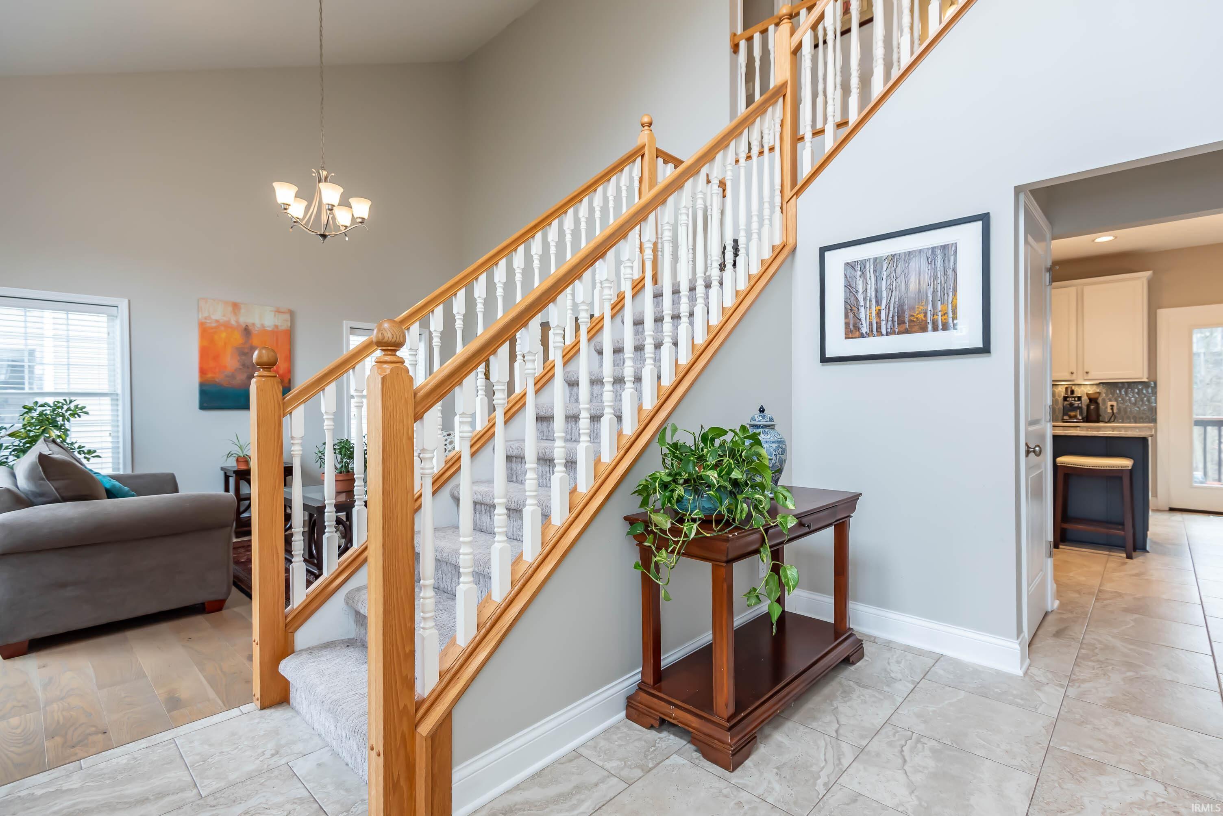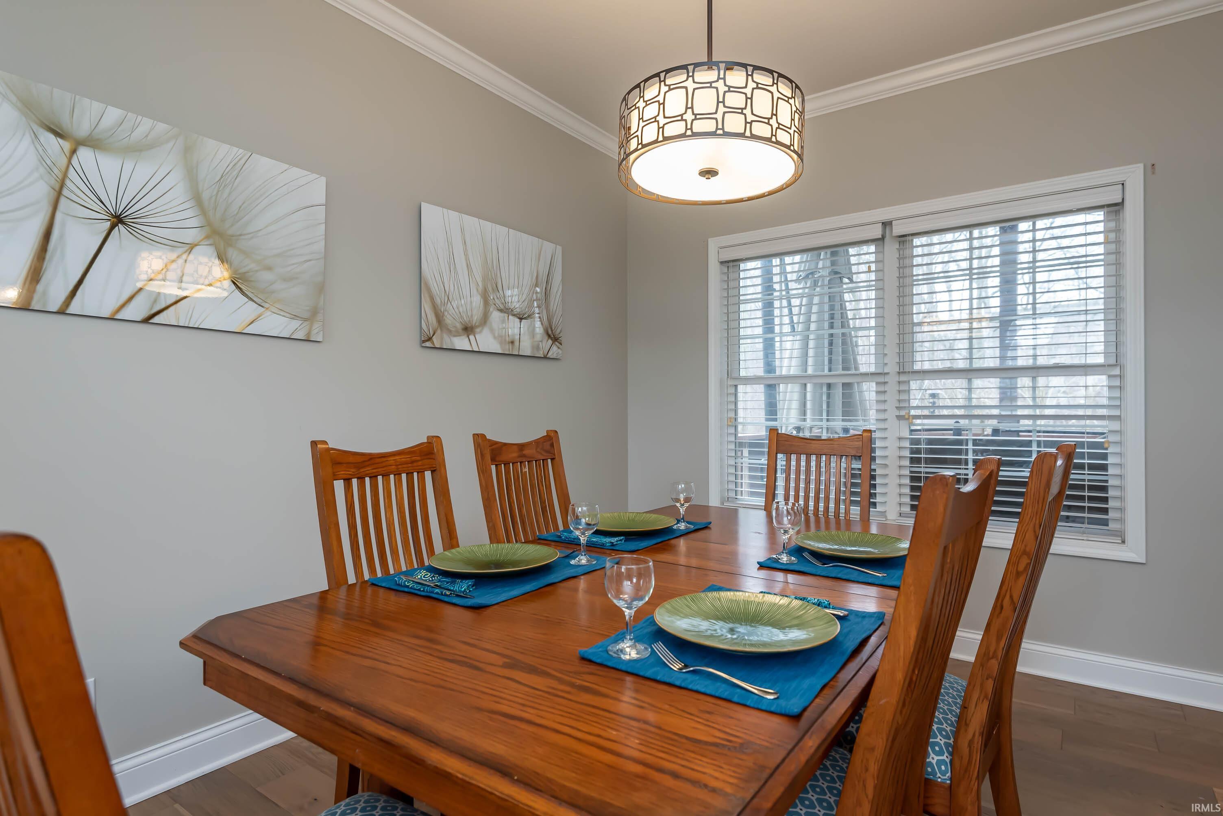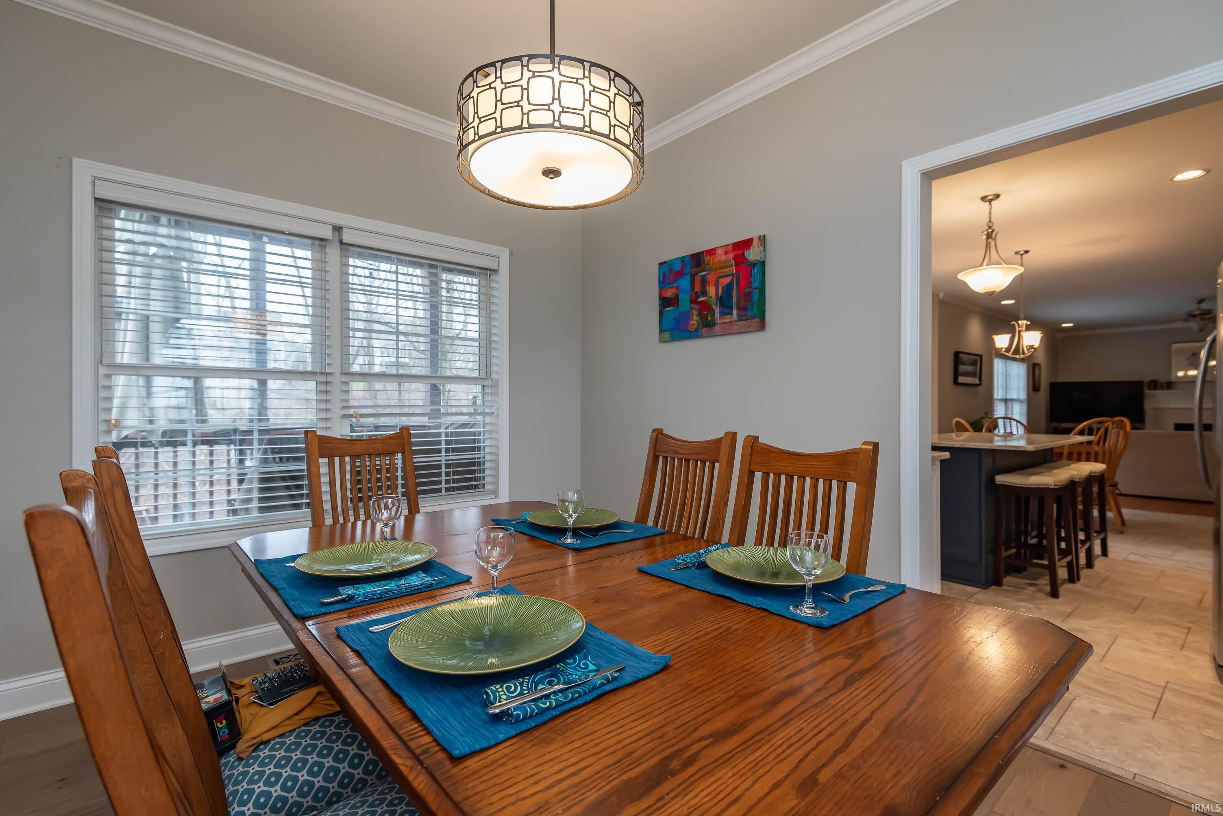-
1560 S ANDREW CIR BLOOMINGTON, IN 47401
- Single Family Home / Resale (MLS)

Property Details for 1560 S ANDREW CIR, BLOOMINGTON, IN 47401
Features
- Price/sqft: $188
- Lot Size: 0.41 acres
- Total Rooms: 16
- Room List: Bedroom 4, Bedroom 5, Bedroom 1, Bedroom 2, Bedroom 3, Basement, Bathroom 1, Bathroom 2, Bathroom 3, Bathroom 4, Dining Room, Family Room, Great Room, Kitchen, Laundry, Living Room
- Stories: 2
- Roof Type: Asphalt
- Heating: Fireplace,Forced Air
- Construction Type: Masonry
Facts
- Year Built: 01/01/2006
- Property ID: 914922475
- MLS Number: 202434198
- Parcel Number: 53-08-11-200-033.000-009
- Property Type: Single Family Home
- County: Monroe
- Listing Status: Active
Sale Type
This is an MLS listing, meaning the property is represented by a real estate broker, who has contracted with the home owner to sell the home.
Description
This listing is NOT a foreclosure. Enjoy great proximity to Indiana University and College Mall conveniences in this wonderfully updated home on Bloomingtons east side in Shadow Creek. This two-story home with a finished walkout lower level, provides three levels of living with an incredibly beautiful backyard with unobstructed views of mature trees and green space privacy. An impressive list of design upgrades and updates are combined with a long list of practical money-saving improvements make this a very logical, yet beautiful choice. first, lets begin with the kitchen. The gorgeous contrasting island accents the fashionable backsplash and white cabinetry for great style and entertaining and the updated appliances add to the cooking and cleaning ease. The circular plan with two-story great room, accesses the dining room, then kitchen and extended family room with fireplace. Additional entertaining space flows out to the 2018 Trex composite deck with an arbor for comfortable entertaining and views of the park-like backyard. In 2012 and 2019 the owners installed two rounds of solar panels that are crucial to the energy savings of this home. The panels are grandfathered into the net metering agreement with Duke Energy and they agree to buy the solar production for the same price that they charge for electricity. This agreement is in perpetuity and transferable to the new owners. (Since July 2019, the owners monthly Duke Energy bills have been $11.28 which are the fees and taxes due. The sellers replaced the roof in 2019.) The upper level of this fashionable home has an enormous primary suite with a walk-in dressing room, study area, or reading area, and a magnificently updated spa bath with soaking tub, tasteful, ceramic walk-in shower, and beautiful new vanity with stone accent.There are a total of four nicely scaled upper-level bedrooms, and the lower level has an additional bedroom area that could also be used as a study or recreation space. The lower level has a family room, and full bath, and walks out to a beautifully landscaped patio area.
Real Estate Professional In Your Area
Are you a Real Estate Agent?
Get Premium leads by becoming a GetRentToOwn.com preferred agent for listings in your area
Click here to view more details
Property Brokerage:
Bloomington MLS, Inc.
Copyright © 2024 Bloomington MLS, Inc. All rights reserved. All information provided by the listing agent/broker is deemed reliable but is not guaranteed and should be independently verified.

All information provided is deemed reliable, but is not guaranteed and should be independently verified.






















































































































































