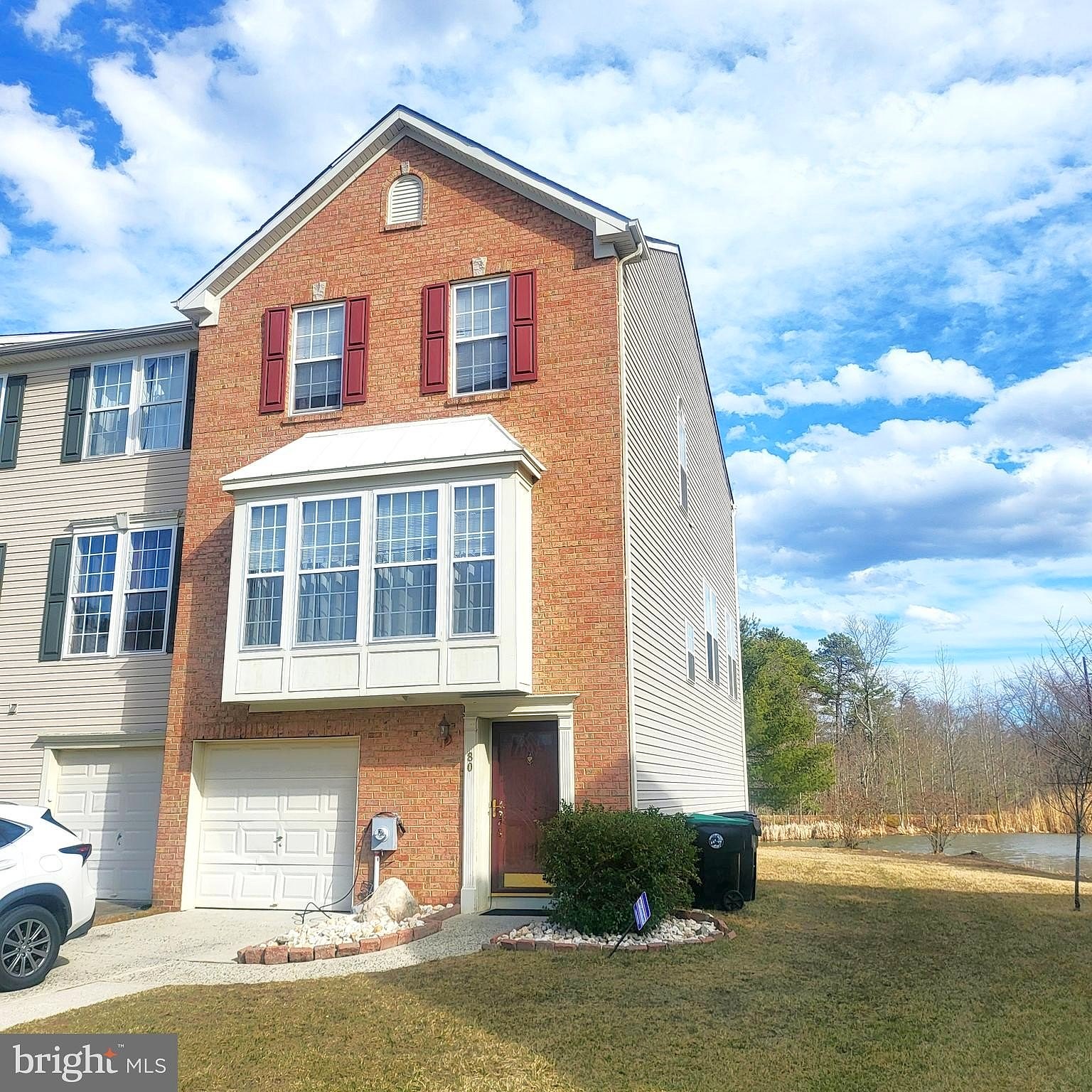-
Restricted Address SICKLERVILLE, NJ 08081
- Single Family Home / Rental
-

-

-

-
 Register to view full property details including contact info, and pricing. View Details!
Register to view full property details including contact info, and pricing. View Details! -
 Register to view full property details including contact info, and pricing. View Details!
Register to view full property details including contact info, and pricing. View Details! -
 Register to view full property details including contact info, and pricing. View Details!
Register to view full property details including contact info, and pricing. View Details! -
 Register to view full property details including contact info, and pricing. View Details!
Register to view full property details including contact info, and pricing. View Details! -
 Register to view full property details including contact info, and pricing. View Details!
Register to view full property details including contact info, and pricing. View Details! -
 Register to view full property details including contact info, and pricing. View Details!
Register to view full property details including contact info, and pricing. View Details! -
 Register to view full property details including contact info, and pricing. View Details!
Register to view full property details including contact info, and pricing. View Details! -
 Register to view full property details including contact info, and pricing. View Details!
Register to view full property details including contact info, and pricing. View Details! -
 Register to view full property details including contact info, and pricing. View Details!
Register to view full property details including contact info, and pricing. View Details! -
 Register to view full property details including contact info, and pricing. View Details!
Register to view full property details including contact info, and pricing. View Details! -
 Register to view full property details including contact info, and pricing. View Details!
Register to view full property details including contact info, and pricing. View Details!

Property Details for COLTS NECK St, SICKLERVILLE, NJ 08081
Features
- Lot Size : View Details
- Total Units : View Details
- Total Rooms : View Details
- Room List : View Details
- Stories : View Details
- Heating : View Details
- Construction Type : View Details
Facts
- Year Built : View Details
- Property ID : View Details
- MLS Number : View Details
- Parcel Number : View Details
- Property Type : View Details
- County : View Details
Sale Type
This property is offered for rent and/or lease directly by its owner. If you are interested in purchasing this property then you should contact the owner directly.
Description
Welcome to 80 Colts Neck Drive, a beautifully maintained three-story end-unit townhome nestled in the desirable Wiltons Corner community of Sicklerville, NJ. This spacious residence offers 2,464 square feet of comfortable living space, featuring 3 bedrooms and 2.5 bathrooms, making it an ideal home for families seeking both style and convenience. As you step inside, you'll be greeted by an open-concept main level that seamlessly combines the living, dining, and kitchen areas. The living room is bathed in natural light and boasts a cozy gas fireplace, perfect for relaxing evenings. The adjacent dining area provides ample space for family meals and entertaining guests. The well-appointed country kitchen features a central island, generous cabinet storage, and a separate breakfast nook, making it a chef's delight. The upper level is dedicated to rest and relaxation. The expansive master suite is a true sanctuary, complete with a vaulted ceiling, a private sitting area, and a spacious walk-in closet. The en-suite master bathroom offers a luxurious experience with its Jacuzzi tub, dual sinks, and a separate shower. Two additional well-sized bedrooms and a full bathroom with a tub-shower combination complete this level, providing comfort and privacy for all family members. The entry-level floor offers versatility to suit your lifestyle needs. It features a large media room that can serve as a family room, home office, or play area, with direct access to the serene backyard overlooking a tranquil pond and lush greenery. This level also includes a convenient powder room, laundry area, and interior access to the attached one-car garage.
Real Estate Professional In Your Area
Are you a Real Estate Agent?
Get Premium leads by becoming a GetRentToOwn.com preferred agent for listings in your area
Click here to view more details
Property Brokerage:
eXp Realty, LLC
28 Valley ROAD 1
Montclair
NJ
7042
Copyright © 2025 Bright MLS. All rights reserved. All information provided by the listing agent/broker is deemed reliable but is not guaranteed and should be independently verified.

All information provided is deemed reliable, but is not guaranteed and should be independently verified.































