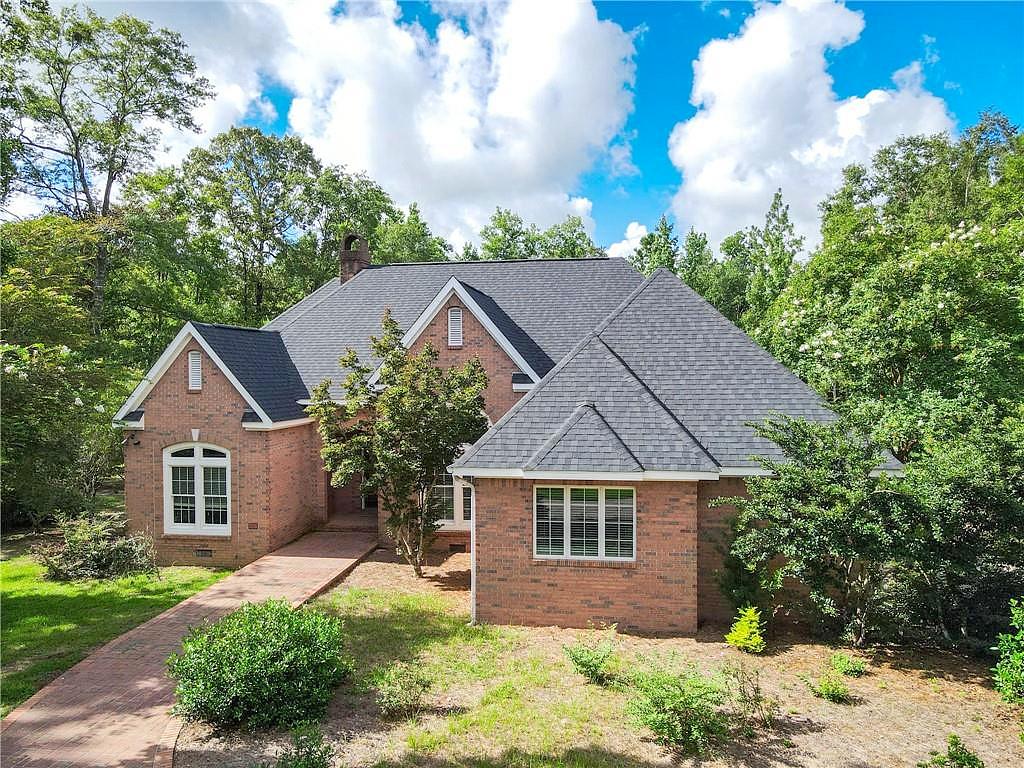-
983 FOREST HILL DR ATMORE, AL 36502
- Single Family Home / Resale (MLS)

Property Details for 983 FOREST HILL DR, ATMORE, AL 36502
Features
- Price/sqft: $126
- Lot Size: 0.76 acres
- Total Rooms: 7
- Room List: Bedroom 1, Bedroom 2, Bedroom 3, Bedroom 4, Bathroom 1, Bathroom 2, Bathroom 3
- Stories: 1
- Roof Type: GABLE OR HIP
- Heating: 4
- Construction Type: Wood
- Exterior Walls: Brick
Facts
- Year Built: 01/01/2000
- Property ID: 903130241
- MLS Number: 7426679
- Parcel Number: 26-09-31-4-002-009.007
- Property Type: Single Family Home
- County: Escambia
- Legal Description: BEG 30 S & 590 E OF NW COR OF NW1 4 OF SE1 4 SEC 31-T1N- R6E SD PT LYING ON S R W FOREST HILL DR; TH E 150 ALG SD S R W; S
- Listing Status: Active
Sale Type
This is an MLS listing, meaning the property is represented by a real estate broker, who has contracted with the home owner to sell the home.
Description
This listing is NOT a foreclosure. Welcome to 983 Forest Hill Dr, Atmore, Alabama! Nestled in the serene, wooded expanse of Atmore's most sought-after neighborhood, this custom-built home by Maxwell Construction sits on 3/4 of an acre, offering unparalleled privacy and elegance. The exterior of this exquisite home features a blend of brick and siding, setting the stage for the beauty within. Step into a spacious, airy family room, highlighted by a high ceiling and a striking fireplace. Adjacent to the family room, elegant columns define the Formal Dining Room, creating an inviting space for family gatherings and entertaining. Designed with the gourmet chef in mind, the kitchen boasts a pantry, angled eating bar, and a sunny breakfast area that seamlessly flows into the sunroom. With windows spanning the entire back wall, the sunroom floods the home with natural light, offering a seamless connection between indoor and outdoor living. The primary suite is a true retreat, enhanced by a vaulted ceiling and double walk-in closets. The primary bath features a luxurious garden tub, separate shower, and a dual-sink vanity with knee space for added convenience. An additional fourth bedroom on this wing provides flexibility for guests or a home office. This homes open floor plan includes 4 bedrooms and 3 baths, each bedroom equipped with walk-in closets. Recent updates include a new roof in 2022. The fenced-in backyard and patio create the perfect setting for outdoor entertaining and relaxation. Discover the perfect blend of elegance, comfort, and modern amenities at 983 Forest Hill Dr. Make this dream home yours today! All information provided is deemed reliable but not guaranteed. Buyer or buyers agent to verify all information.
Rent To Own Financing
What Is This
RTO Financing is an exciting new program to help you get into an RTO home. The approval process is easier than a mortgage with a simple process and one-on-one help.
How To Apply
First, we'll ask you some questions about your financial situation. If you meet the criteria, you will be forwarded to our partner's site to complete a full application for RTO Financing.
Real Estate Professional In Your Area
Are you a Real Estate Agent?
Get Premium leads by becoming a GetRentToOwn.com preferred agent for listings in your area
Click here to view more details
Property Brokerage:
Baldwin County Association of Realtors
Copyright © 2024 Baldwin County Association of Realtors. All rights reserved. All information provided by the listing agent/broker is deemed reliable but is not guaranteed and should be independently verified.

All information provided is deemed reliable, but is not guaranteed and should be independently verified.
























































