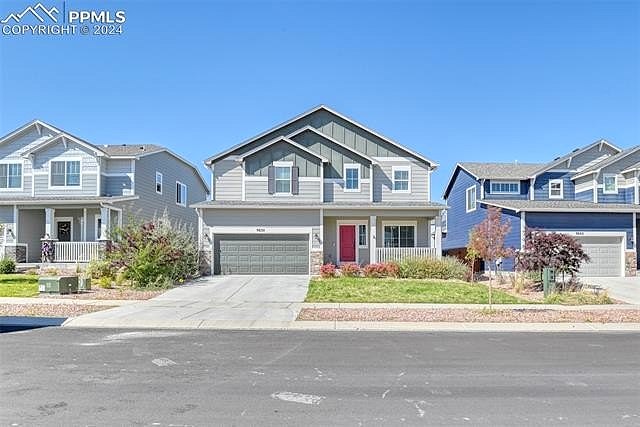-
9632 EMERALD VISTA DR PEYTON, CO 80831
- Single Family Home / Resale (MLS)

Property Details for 9632 EMERALD VISTA DR, PEYTON, CO 80831
Features
- Price/sqft: $147
- Lot Size: 0.1489 acres
- Total Rooms: 10
- Room List: Bedroom 1, Bedroom 2, Bedroom 3, Bedroom 4, Bedroom 5, Basement, Bathroom 1, Bathroom 2, Bathroom 3, Bathroom 4
- Stories: 1.75
- Roof Type: Composition Shingle
- Heating: Fireplace,Forced Air
- Construction Type: Frame
- Exterior Walls: Wood Siding
Facts
- Year Built: 01/01/2019
- Property ID: 955424290
- MLS Number: 5631997
- Parcel Number: 42293-02-009
- Property Type: Single Family Home
- County: El Paso
- Listing Status: Active
Sale Type
This is an MLS listing, meaning the property is represented by a real estate broker, who has contracted with the home owner to sell the home.
Description
This listing is NOT a foreclosure. Welcome to this beautiful modern home with elegant modern fixtures. This home boasts 6 bedrooms, each with its own walk-in closet, and 4 full bathrooms - with plenty of space for children, hobby rooms, and pets! Throughout the home, there are matching dark wood cabinets (soft-close) and black metal hardware to offset the bright grey walls, and hardwood floors - plush carpets in 5 of the bedrooms. Step into the foyer with a vaulted ceiling, surrounded by beautiful curved archways to the kitchen and sunroom. The kitchen gorgeously reveals a large granite island, with granite countertops circling the perimeter of the kitchen. A walk-in butler's pantry and coffee nook are conveniently placed to the side of the kitchen. Appliances are all stainless steel finished, including a 6 burner gas stove, double wall-ovens, stainless steel dishwasher and an overhead microwave - doing dishes is much easier with the deep farmhouse kitchen sink with modern finishes and a dual spray mode! Offset of the kitchen is the living room/dining room - this grand space has gorgeous windows throughout with easy-pull panel blinds and a gas fireplace. The Primary bedroom includes a spa-style tub and a walk-in stone shower, massive walk-in closet space with built-in shelves, a his and hers dual sinks with granite counter tops, and a beautiful view of the backyard. The backyard includes a view of Pike's Peak, one you won't want to miss in the nestled neighborhood of Meridian Ranch! This community has several club houses with multiple gyms, pools, and child recreation programs - it has its own schools just around the block, and has regular craft fairs, farm fresh food fairs, and weekly food trucks posted up in the community. The holidays are a great treat in this community, where everyone gathers to support small businesses and participates in lighting up the community! Don't miss out on this quiet, pet-friendly and family-friendly neighborhood - everything in walking distance of your front door!
Rent To Own Financing
What Is This
RTO Financing is an exciting new program to help you get into an RTO home. The approval process is easier than a mortgage with a simple process and one-on-one help.
How To Apply
First, we'll ask you some questions about your financial situation. If you meet the criteria, you will be forwarded to our partner's site to complete a full application for RTO Financing.
Real Estate Professional In Your Area
Are you a Real Estate Agent?
Get Premium leads by becoming a GetRentToOwn.com preferred agent for listings in your area
Click here to view more details
Property Brokerage:
Red Rock Realty
2702 W Colorado Ave Suite A
Colorado Springs
CO
80904
Copyright © 2024 Pikes Peak Association of REALTORS. All rights reserved. All information provided by the listing agent/broker is deemed reliable but is not guaranteed and should be independently verified.

All information provided is deemed reliable, but is not guaranteed and should be independently verified.




























































































































































