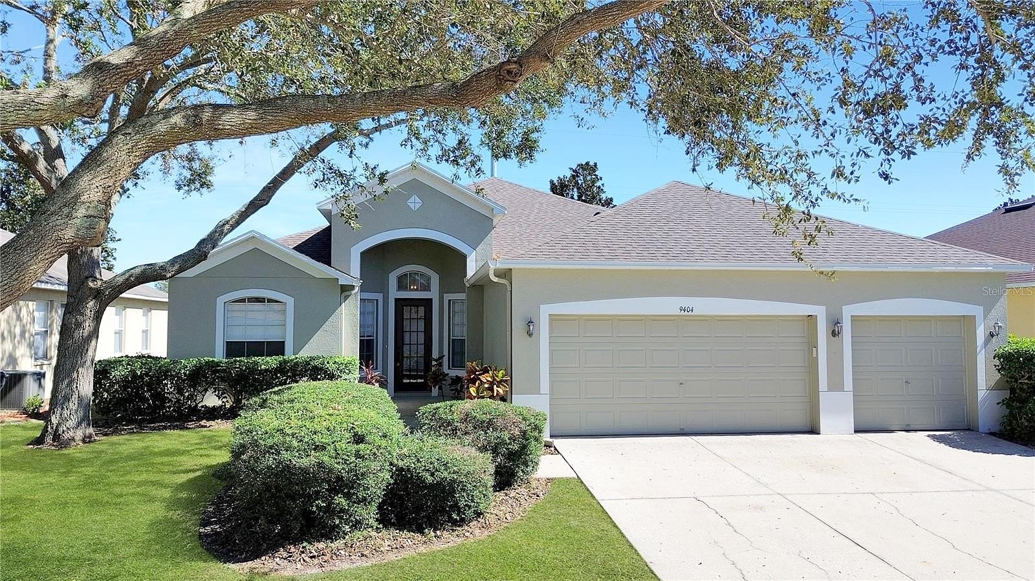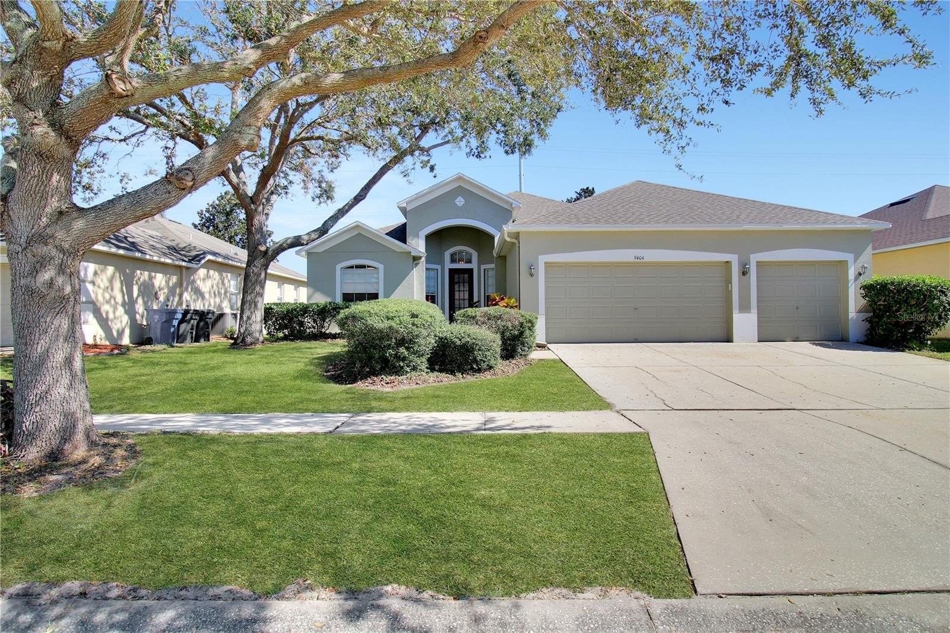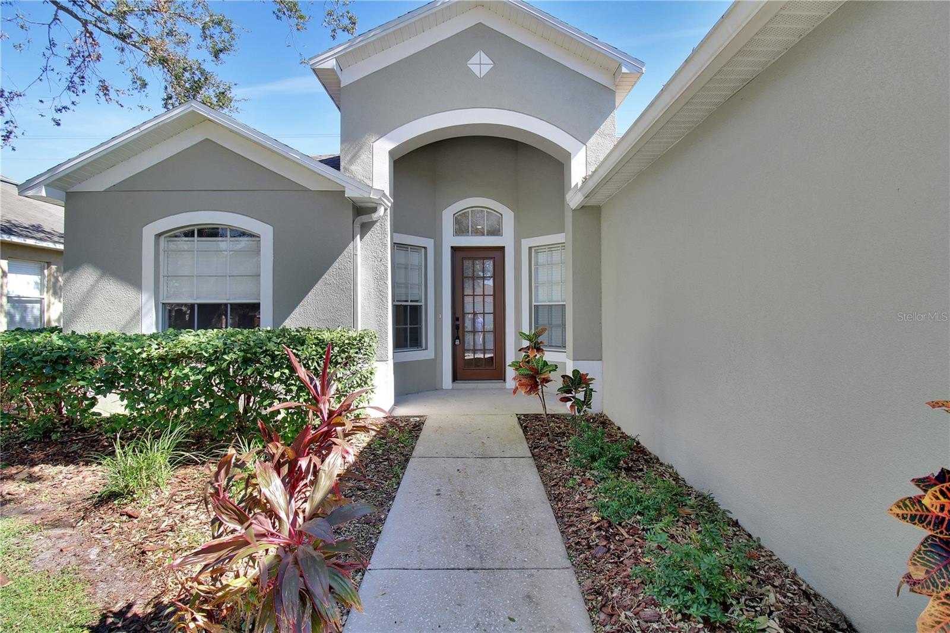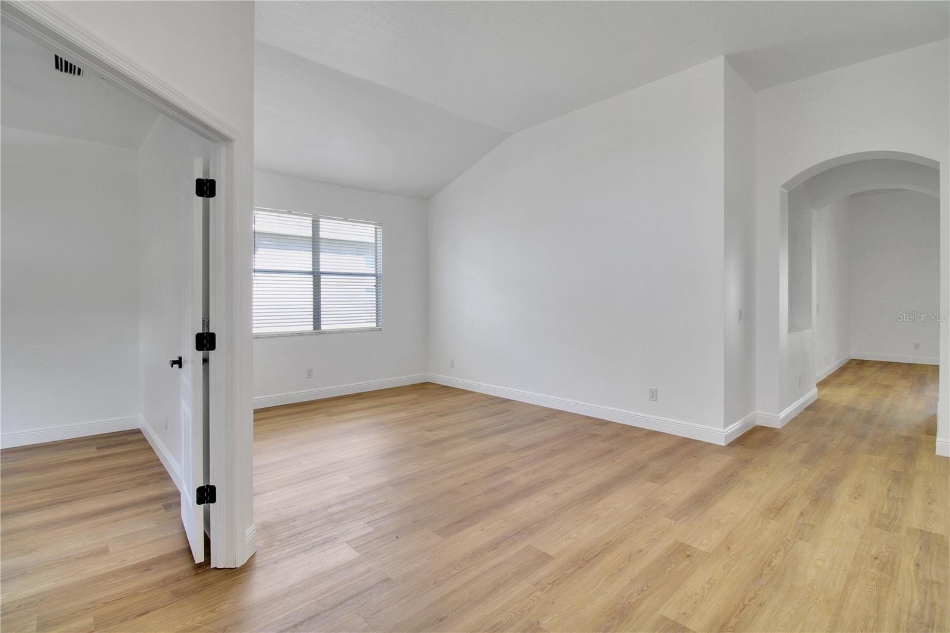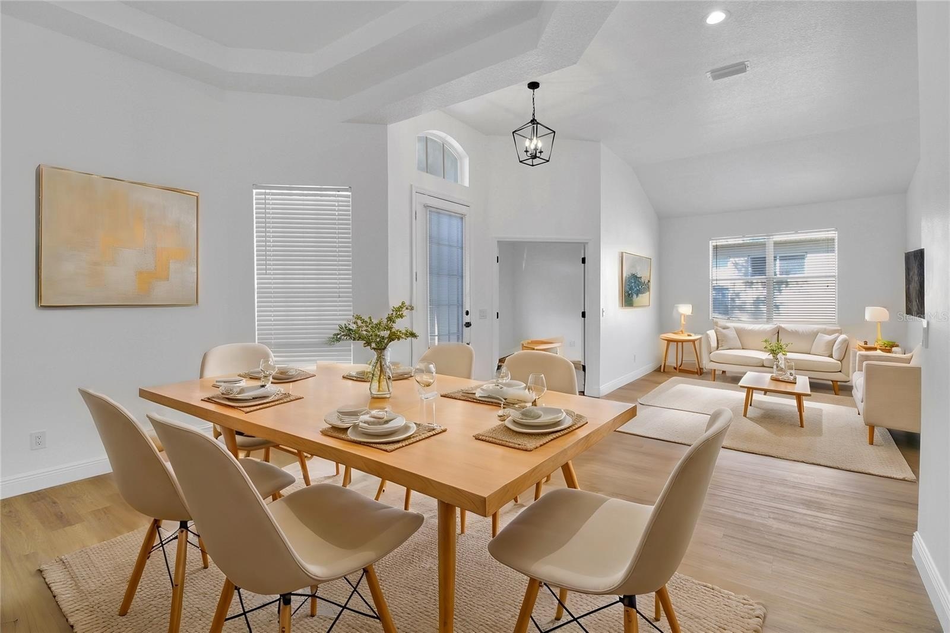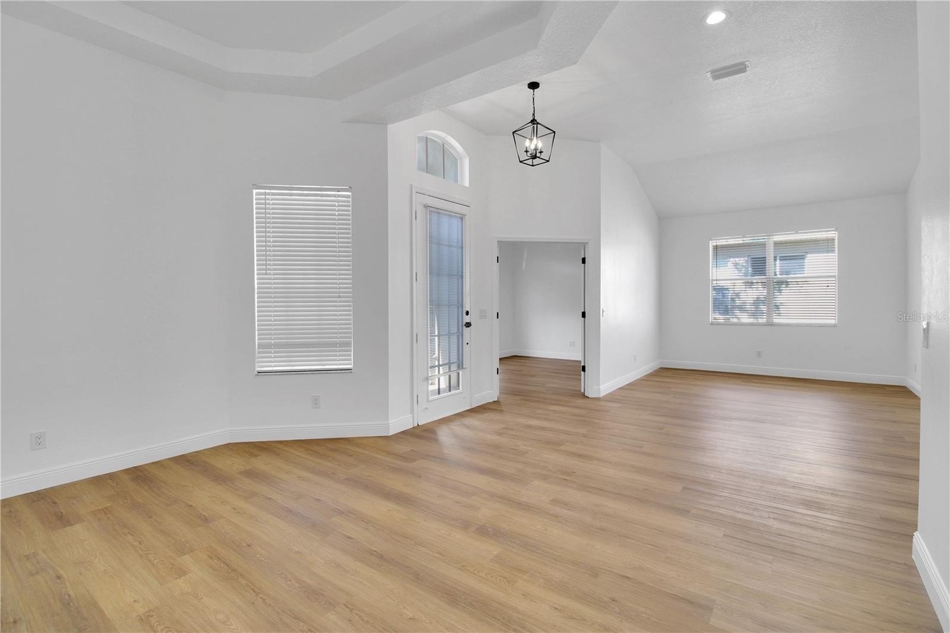-
9404 LAUREL LEDGE DR RIVERVIEW, FL 33569
- Single Family Home / Resale (MLS)

Property Details for 9404 LAUREL LEDGE DR, RIVERVIEW, FL 33569
Features
- Price/sqft: $177
- Lot Size: 9100 sq. ft.
- Total Units: 1
- Total Rooms: 13
- Room List: Bedroom 4, Bedroom 1, Bedroom 2, Bedroom 3, Bathroom 1, Bathroom 2, Bathroom 3, Bonus Room, Dining Room, Family Room, Kitchen, Living Room, Office
- Stories: 2
- Roof Type: GABLE OR HIP
- Heating: Central Furnace
- Construction Type: Frame
- Exterior Walls: Masonry
Facts
- Year Built: 01/01/2004
- Property ID: 933858893
- MLS Number: TB8310352
- Parcel Number: 076720-2330
- Property Type: Single Family Home
- County: HILLSBOROUGH
- Legal Description: BOYETTE FARMS PHASE 3 LOT 25 BLOCK 12
- Zoning: PD
- Listing Status: Active
Pre-Foreclosure Info
- Date Defaulted Lien: 09/09/2019
- Recording Date: 08/02/2023
- Recording Year: 2023
Sale Type
This is an MLS listing, meaning the property is represented by a real estate broker, who has contracted with the home owner to sell the home.
Description
This listing is NOT a foreclosure. One or more photo(s) has been virtually staged. Welcome to the highly desirable of Boyette Farms! This gorgeous 4 BED, 3 BATH, 3 CAR GARAGE, plus OFFICE and BONUS ROOM home has been COMPLETELY RENOVATED and is ready for it's new owner! Enter the front door and notice the SOARING CEILINGS, OPEN FLOOR PLAN, beautiful LVP flooring that runs throughout the home, and incredible doorway arches. At the front of the home is the formal dining with tasteful tray ceiling to the right, and the formal living area to the left. The office in the front left can be used as a 5th bedroom if needed or the perfect work from home office placed away from all the activity in the home. The kitchen is a DREAM with gorgeous tall cream colored cabinets with modern brass hardware, stainless steel appliances, quartz countertops, fabulous backsplash, and breakfast bar seating, as well as room for a small table for informal meals. The PRIMARY BEDROOM is situated on the left side of the home for extreme privacy and also features its own private entrance to the lanai and a massive EN-SUITE bathroom with a large soaker tub, large tiled shower, dual sink vanity, separate water closer, and large WALK-IN CLOSET. This perfect floorplan features 2 secondary bedrooms in the front right of the home, split by a "Jack and Jill" bathroom. A large bedroom to the rear right of the home is perfect for a mother-in-law suite, as it features 2 closets and has it's own designated bathroom right outside of the door with a private entrance to the lanai. Upstairs, you will find a large bonus room perfect for a game room, family movie nights, or fitness room. Additional updates include NEW ROOF and NEW WATER HEATER. CONVENIETLY LOCATED just minutes away from shopping, restaurants, Publix, 301, and I-75. LOW HOA and NO CDD! X flood zone!
Rent To Own Financing
What Is This
RTO Financing is an exciting new program to help you get into an RTO home. The approval process is easier than a mortgage with a simple process and one-on-one help.
How To Apply
First, we'll ask you some questions about your financial situation. If you meet the criteria, you will be forwarded to our partner's site to complete a full application for RTO Financing.
Real Estate Professional In Your Area
Are you a Real Estate Agent?
Get Premium leads by becoming a GetRentToOwn.com preferred agent for listings in your area
Click here to view more details
Property Brokerage:
1 Percent Lists Suncoast
6911 Pistol Range Rd Suite 117
Tampa
FL
33635
Copyright © 2024 Stellar MLS. All rights reserved. All information provided by the listing agent/broker is deemed reliable but is not guaranteed and should be independently verified.

All information provided is deemed reliable, but is not guaranteed and should be independently verified.





