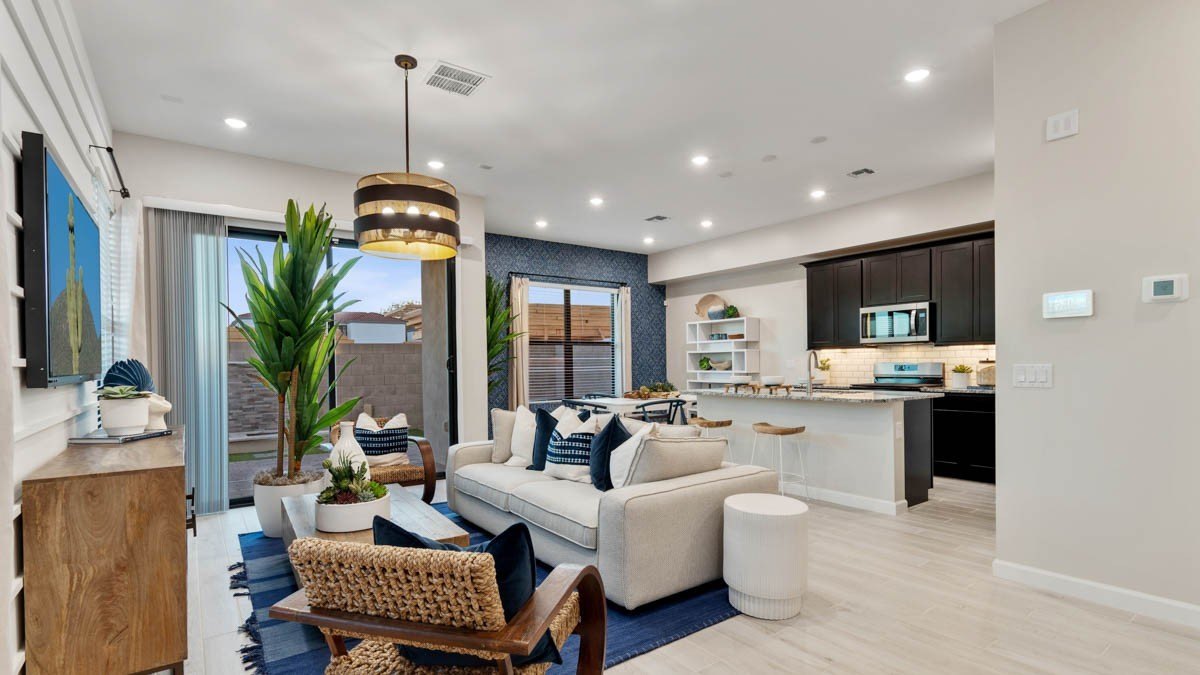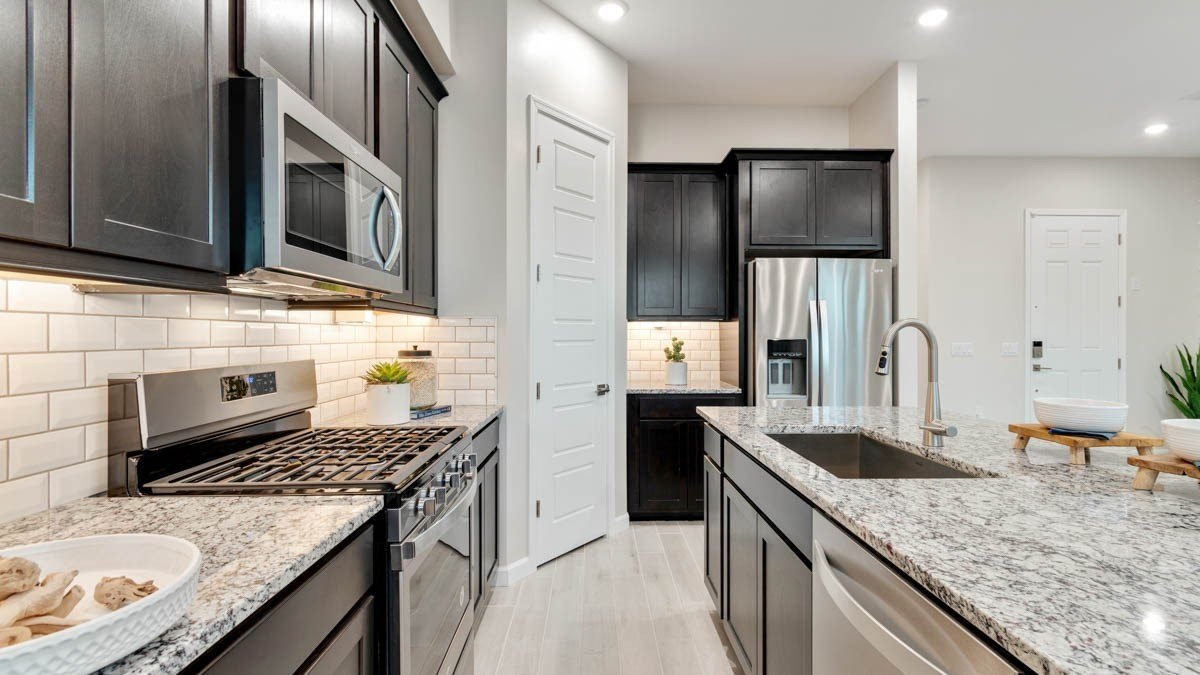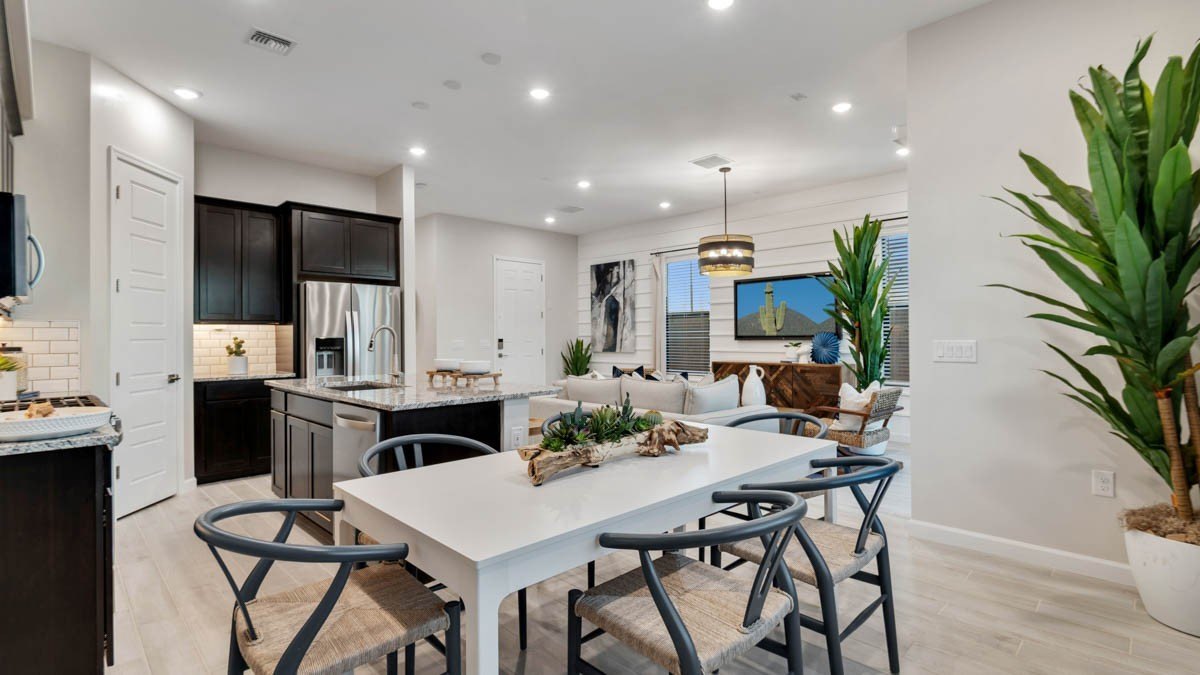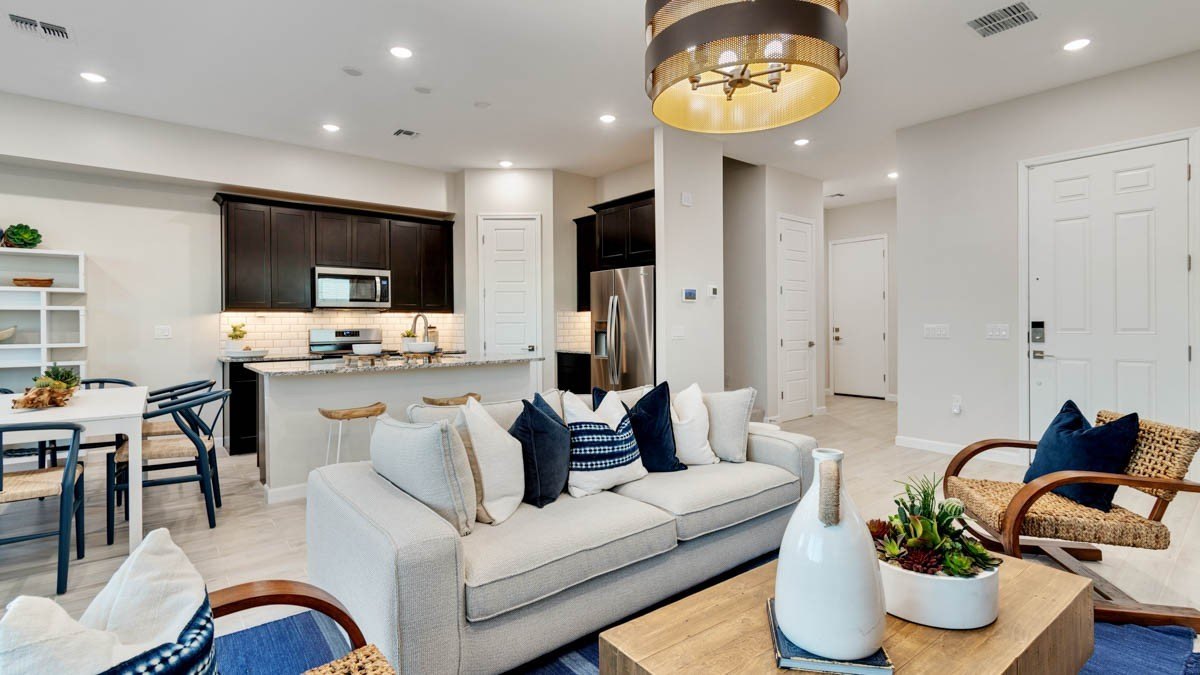-
9213 Cessna Ave McKinney, TX 75071
- Single Family Home / Resale (MLS)

Property Details for 9213 Cessna Ave, McKinney, TX 75071
Features
- Price/sqft: $230
- Total Rooms: 8
- Room List: Bedroom 1, Bedroom 2, Bedroom 3, Bedroom 4, Bedroom 5, Bathroom 1, Bathroom 2, Bathroom 3
Facts
- Property ID: 964618989
- MLS Number: 95246+952-95246-952460000-0010
- Property Type: Single Family Home
- County: COLLIN
- Listing Status: Active
Sale Type
This is an MLS listing, meaning the property is represented by a real estate broker, who has contracted with the home owner to sell the home.
Description
This listing is NOT a foreclosure. Welcome to the Holly Floor Plan, a stunning 5-bedroom, 3-bathroom home spanning 2,766 sq. ft. that perfectly balances modern design with everyday comfort. As you step inside, youre welcomed into a spacious and inviting foyer that flows seamlessly into the heart of the home. To your left, a cozy guest bedroom or office sits conveniently near a full bathroom, perfect for visitors or a productive work-from-home setup. The main living space is open-concept, blending the living room, dining area, and kitchen into one harmonious area ideal for entertaining or relaxing with family. Large windows fill the space with natural light, highlighting the luxurious finishes and modern flooring. The kitchen is a chefs dream, featuring an oversized center island, ample countertop space, sleek cabinetry, and state-of-the-art appliances. Adjacent to the kitchen is a spacious walk-in pantry, ensuring youll never run out of storage. Beyond the living room, youll find a private owners suite. This retreat is thoughtfully designed with plenty of space for a king-size bed and a sitting area. The en suite bathroom boasts dual vanities, a large walk-in shower, soaking tub, and an expansive walk-in closet with ample storage for your wardrobe. A convenient laundry room and a 2-car garage entrance round out the first floor. Ascending the staircase, youll find yourself in an open loft area, perfect for a media room, game room, or secondary living space. The double-height ceiling overlooking the living room below adds a sense of openness and grandeur. The second floor houses three additional bedrooms, each with spacious closets and easy access to a full bathroom. These rooms are ideal for kids, guests, or flex spaces like a home gym or hobby room. One of the bedrooms even offers extra privacy, making it an excellent option for older children or extended family. The Holly Floor Plan is a home designed to adapt to your lifestyle, whether youre hosting gatherings, working remotely, or simply enjoying
Real Estate Professional In Your Area
Are you a Real Estate Agent?
Get Premium leads by becoming a GetRentToOwn.com preferred agent for listings in your area
Click here to view more details
Copyright © 2025 D.R. Horton. All rights reserved. All information provided by the listing agent/broker is deemed reliable but is not guaranteed and should be independently verified.

All information provided is deemed reliable, but is not guaranteed and should be independently verified.




































































