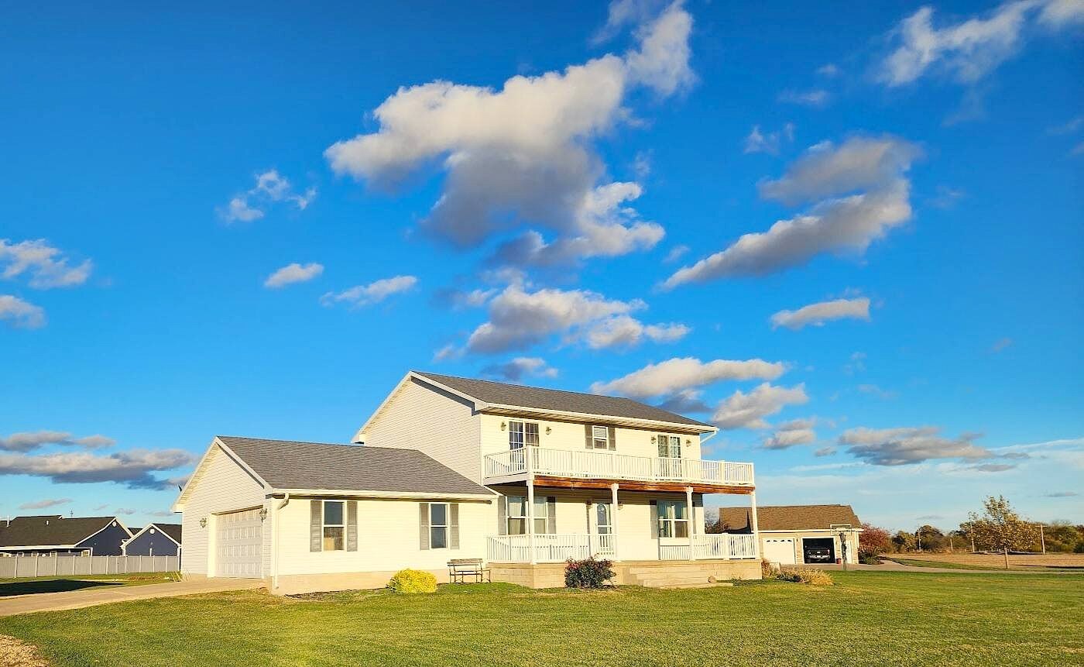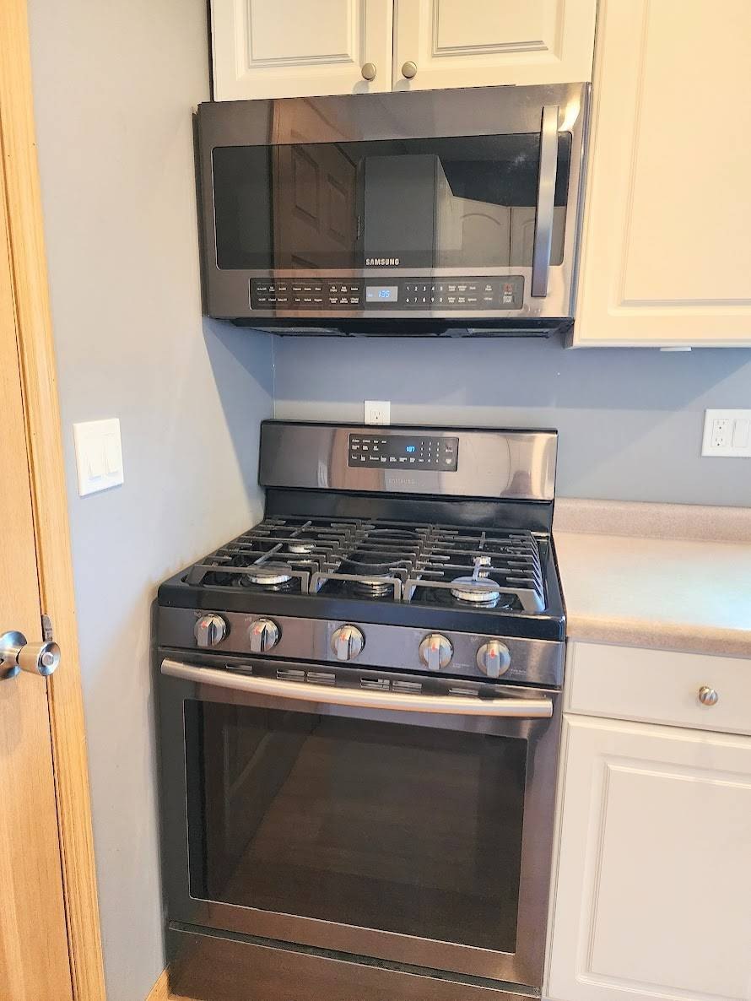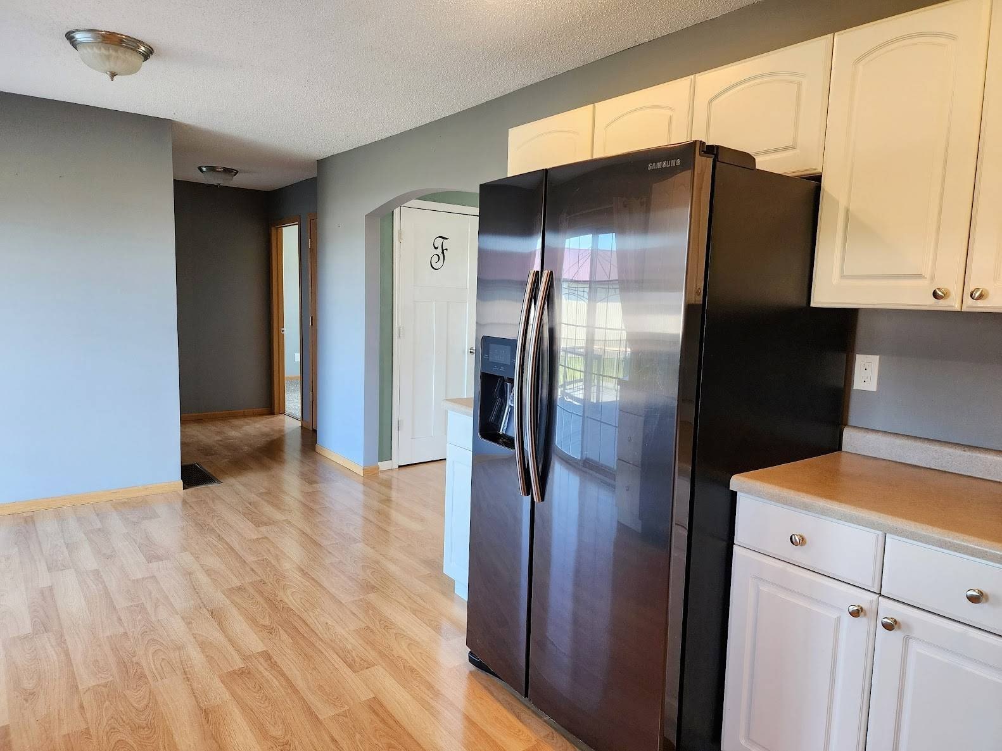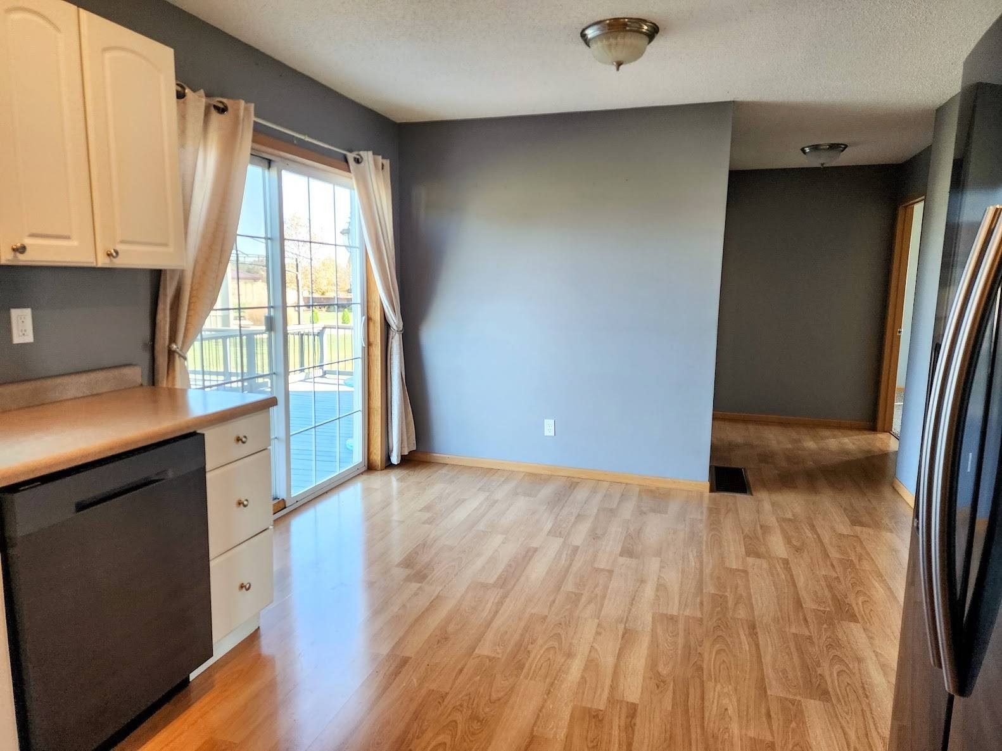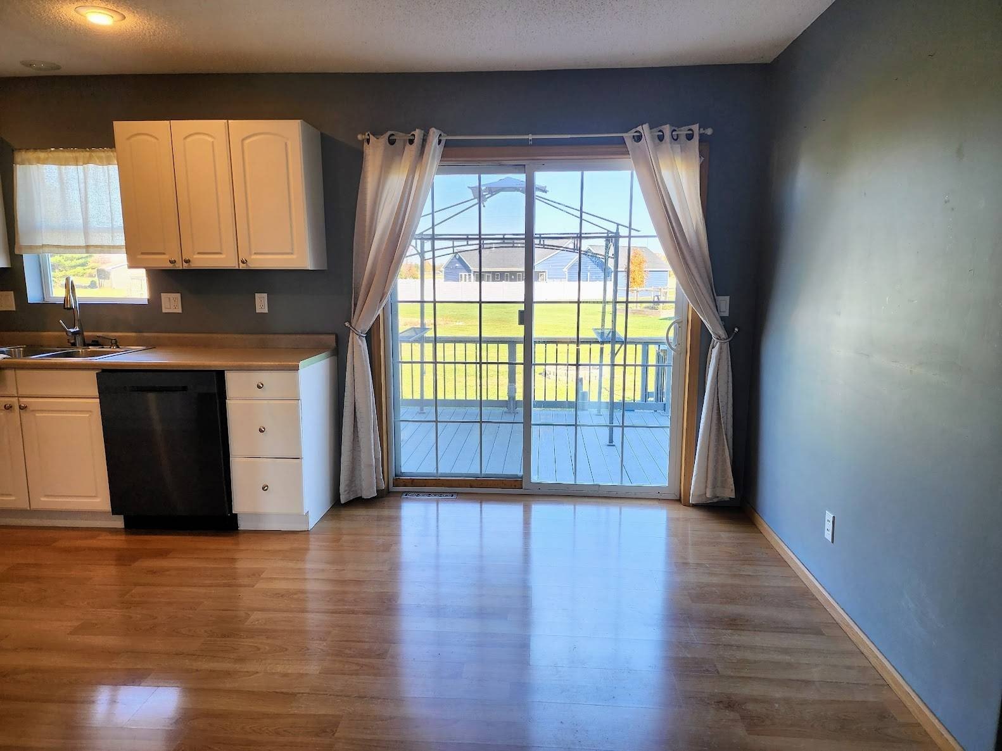-
9045 DEER MEADOW DR RUSHVILLE, IL 62681
- Single Family Home / Resale (MLS)

Property Details for 9045 DEER MEADOW DR, RUSHVILLE, IL 62681
Features
- Price/sqft: $118
- Lot Size: 69260.00 sq. ft.
- Total Rooms: 12
- Room List: Bedroom 1, Bedroom 2, Bedroom 3, Bedroom 4, Bedroom 5, Basement, Bathroom 1, Bathroom 2, Bathroom 3, Bathroom 4, Kitchen, Living Room
- Heating: Forced Air Heating
Facts
- Year Built: 01/01/2004
- Property ID: 955302497
- MLS Number: 11360231
- Parcel Number: 07-36-477-003
- Property Type: Single Family Home
- County: SCHUYLER
- Listing Status: Active
Sale Type
This is an MLS listing, meaning the property is represented by a real estate broker, who has contracted with the home owner to sell the home.
Description
This listing is NOT a foreclosure. Large 6 bedroom with 3 1/2 bath home is located in the Deer Meadow Estates Subdivision just minutes outside of Rushville. This home is located on 1.59 acres with a detached 2 1/2 car garage. The home features an attached, heated, 2 car garage. On the main floor a mudroom/laundry room with storage closet. Eat in kitchen (appliances convey) with newer (1.5 years) Samsung Appliances: Gas Stove, Dishwasher, Microwave and Fridge. Dinning area has a patio door that leading to a large back deck. Living room, 2 bedrooms, and 1/2 bath. Second floor has 2 bedroom, full bathroom and Primary bedroom with 9'x6' walk in closet. The primary also features an en suite bathroom with jet tub and separate shower. The basement has a large open area ready to be finished. It would make a great 2nd living room, movie room or game room. The basement has 1 bedroom, storage room and bathroom with shower. Main Floor~ Kitchen: 11.5x 18.6 Living room: 19.8x14.8 Bedroom 1: 10x11.3 (patio door) Bedroom 2: 11.3x10.10 Half bath. 2nd story ~ Primary Bedroom: 27x12 (patio door) Walk-in closet 9x6 en suite: 12.7x7.8 Bedroom 4: 13x11 (patio door) Bedroom 5: 11x11 Full Bathroom. ~ Basement Open room: 27x17.9 Bedroom: 11.9x11.5 Storage room: 6.4x13.6 Full bathroom *Home is being sold "AS IS"*
Real Estate Professional In Your Area
Are you a Real Estate Agent?
Get Premium leads by becoming a GetRentToOwn.com preferred agent for listings in your area
Click here to view more details
Property Brokerage:
My State MLS
Copyright © 2024 My State MLS. All rights reserved. All information provided by the listing agent/broker is deemed reliable but is not guaranteed and should be independently verified.

All information provided is deemed reliable, but is not guaranteed and should be independently verified.





