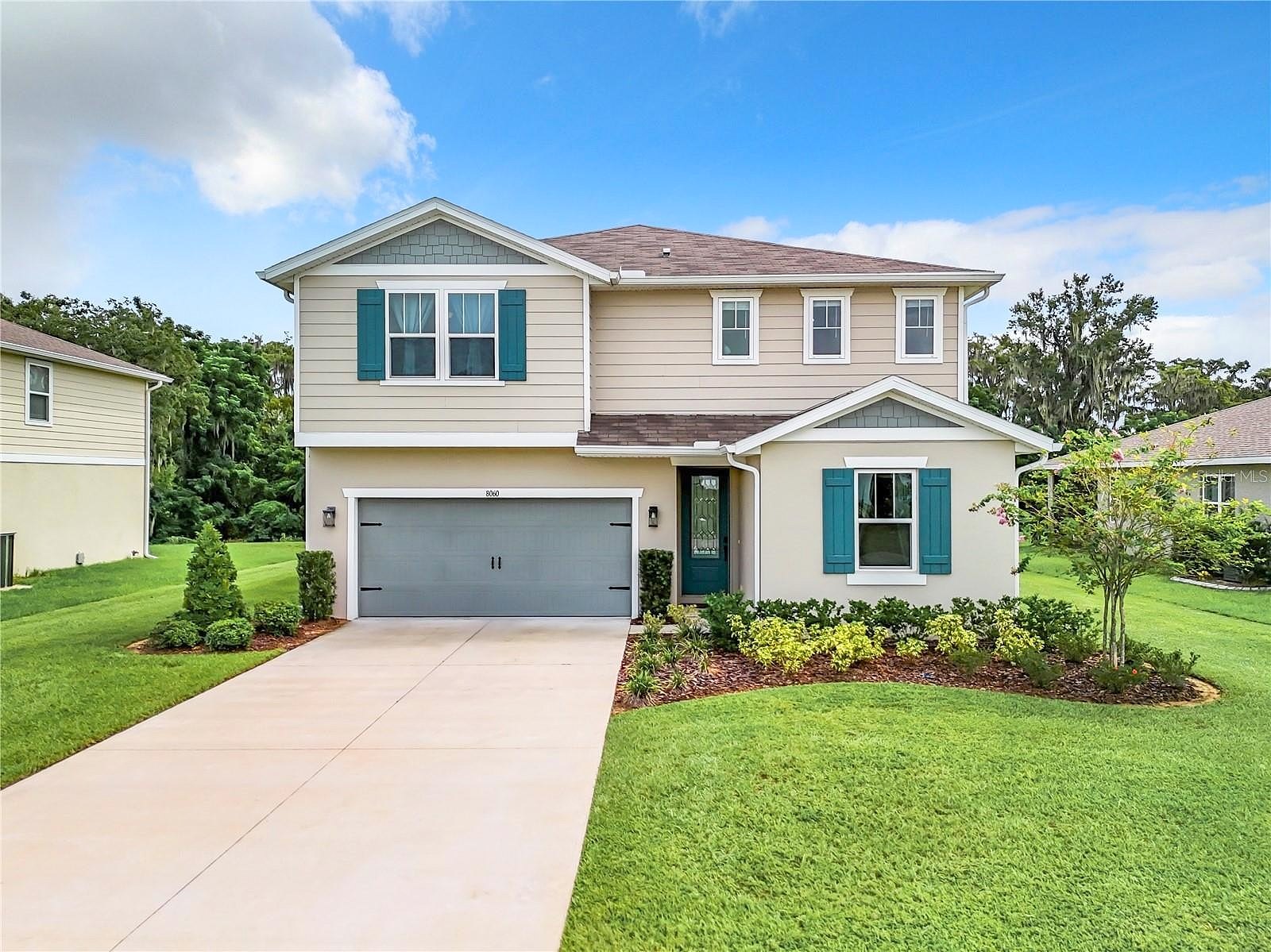-
8060 CHERRYSTONE ST LEESBURG, FL 34748
- Single Family Home / Resale (MLS)

Property Details for 8060 CHERRYSTONE ST, LEESBURG, FL 34748
Features
- Price/sqft: $157
- Lot Size: 8400.00 sq. ft.
- Total Rooms: 10
- Room List: Bedroom 1, Bedroom 2, Bedroom 3, Bedroom 4, Bedroom 5, Bathroom 1, Bathroom 2, Bathroom 3, Great Room, Kitchen
- Stories: 2
- Roof Type: Asphalt
- Heating: Heat Pump
- Exterior Walls: Brick
Facts
- Year Built: 01/01/2021
- Property ID: 919513708
- MLS Number: O6239945
- Parcel Number: 21-19-25-0100-000-03700
- Property Type: Single Family Home
- County: Lake
- Legal Description: SEASONS AT PARK HILL PB 73 PG 39-42 LOT 37 ORB 5816 PG 2340
- Listing Status: Active
Sale Type
This is an MLS listing, meaning the property is represented by a real estate broker, who has contracted with the home owner to sell the home.
Description
This listing is NOT a foreclosure. Welcome to your dream home!! This 5 bedrooms, 3 full bathroom, and 2 car garage home offers spacious living and beautiful curb appeal. With over 2700 square feet of living space, you can be assured that space will be abundant. This modern home has an open floor plan with a beautiful kitchen that seamlessly flows into the formal dining space and large living room with high ceilings. The beautiful kitchen comes with elegant quartz countertops, large cabinets with soft-close upgrade, stainless-steel appliances, which includes a double door refrigerator with water and ice dispenser and a large island with over-hanging pendant lights. nnThe first floor bedroom offers privacy for your guests or could also be used as an office. In addition to the downstairs bedroom and full bathroom, upstairs there are four additional bedrooms and two full bathrooms and a large loft area for family entertainment. The large master bedroom is located in the 2nd floor overlooking the peaceful backyard. The multiple windows provide abundant, natural light. The en-suite primary bathroom features double vanities and modern fixtures including a sliding barn door. You will be amazed when you enter the huge primary bedroom walk-in closet which features a modern custom designed built-in organization system with custom drawers and shelving for your dream closet needs! There is also a designated laundry room with newer washer and dryer included located on the second floor with built in storage and shelving. The downstairs sliding door leads out to the covered rear patio for all your family and friends gatherings with no rear neighbors for your privacy and enjoyment as well as a peaceful conservation view. The backyard is also perfect for pets to run around and explore.nnWith rain gutters and spacious driveway for additional parking, this home is ready to move in right away! This home is centrally located with easy access to major highways, hospitals, shopping, restaurants, and baseball field. Enjoy water activities in the nearby waterways of Lake County such as the Harris Chain of Lakes. Also, a short drive away from the Orlando theme parks, and beaches of beautiful, sunny Florida! Don't delay, and schedule your private showing today!
Rent To Own Financing
What Is This
RTO Financing is an exciting new program to help you get into an RTO home. The approval process is easier than a mortgage with a simple process and one-on-one help.
How To Apply
First, we'll ask you some questions about your financial situation. If you meet the criteria, you will be forwarded to our partner's site to complete a full application for RTO Financing.
Real Estate Professional In Your Area
Are you a Real Estate Agent?
Get Premium leads by becoming a GetRentToOwn.com preferred agent for listings in your area
Click here to view more details
Property Brokerage:
Olympus Executive Realty INC.
16903 Lakeside Dr #6
Montverde
FL
34756
Copyright © 2024 Stellar MLS. All rights reserved. All information provided by the listing agent/broker is deemed reliable but is not guaranteed and should be independently verified.

All information provided is deemed reliable, but is not guaranteed and should be independently verified.








































































































