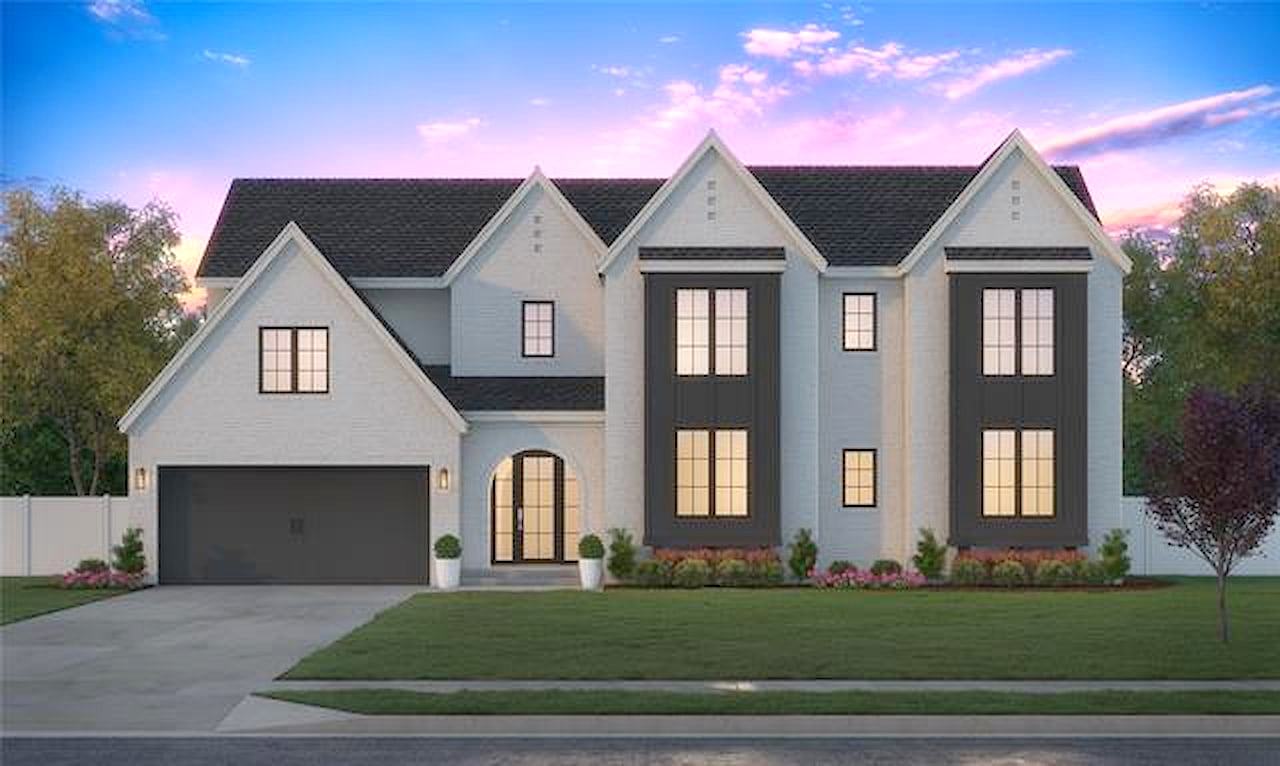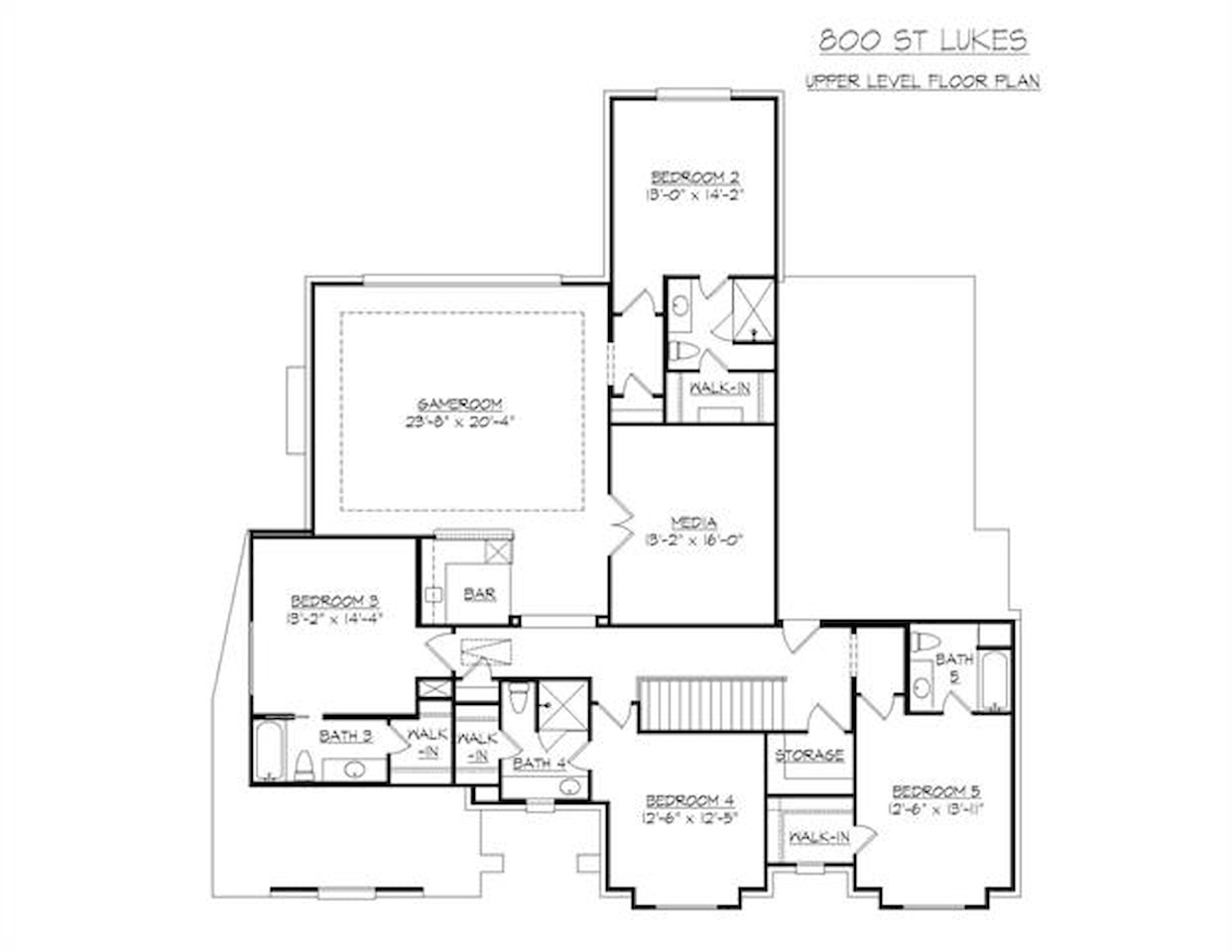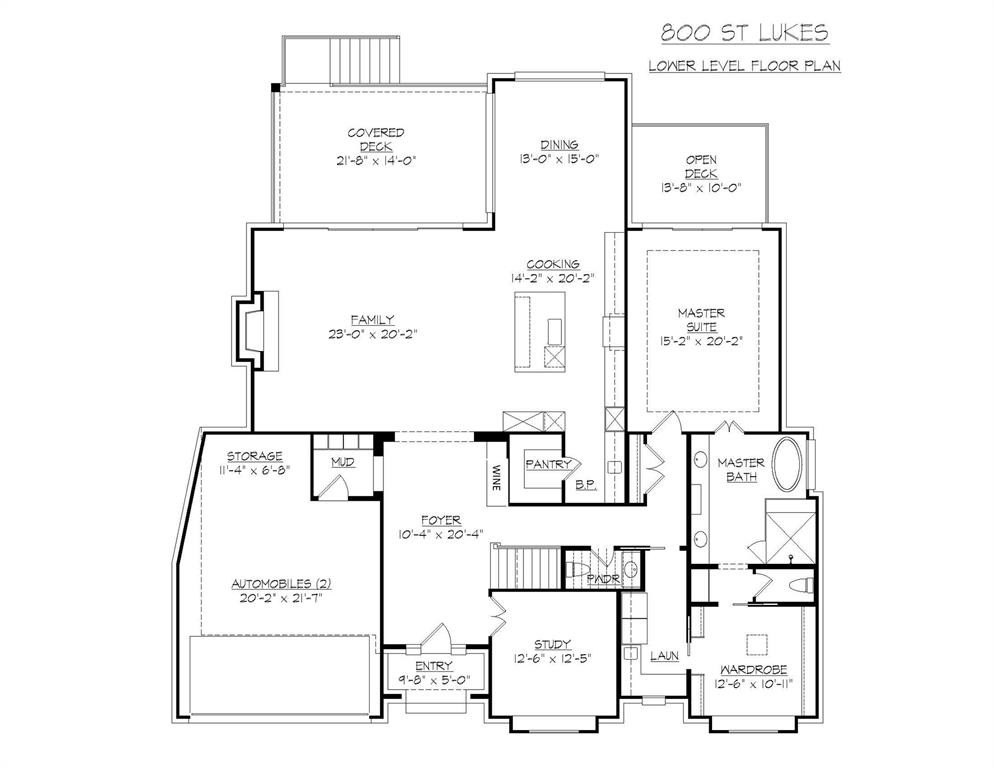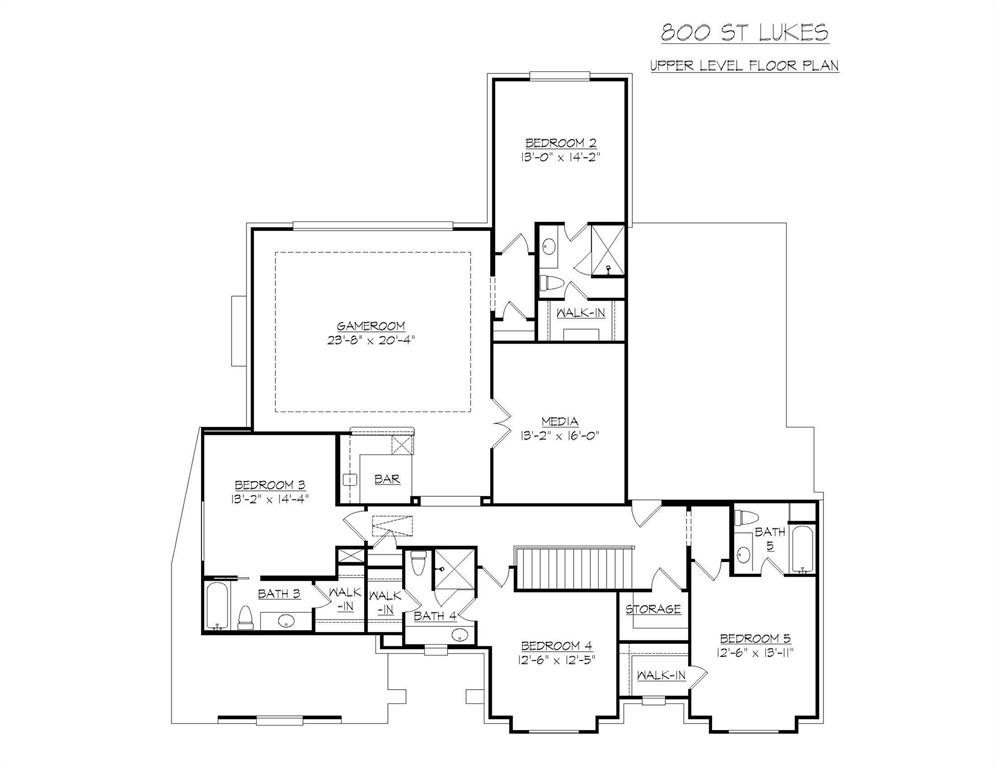-
800 SAINT LUKES DR RICHARDSON, TX 75080
- Single Family Home / Resale (MLS)

Property Details for 800 SAINT LUKES DR, RICHARDSON, TX 75080
Features
- Price/sqft: $574
- Lot Size: 12196 sq. ft.
- Total Units: 1
- Total Rooms: 10
- Room List: Bedroom 1, Bedroom 2, Bedroom 3, Bedroom 4, Bedroom 5, Bathroom 1, Bathroom 2, Bathroom 3, Bathroom 4, Bathroom 5
- Stories: 2
- Roof Type: GAMBREL
- Heating: Central Furnace,Fireplace
- Construction Type: Frame
- Exterior Walls: Brick veneer
Facts
- Year Built: 01/01/1965
- Property ID: 958566179
- MLS Number: 20804310
- Parcel Number: 42-16750-072-014-0000
- Property Type: Single Family Home
- County: DALLAS
- Legal Description: RICHARDSON HEIGHTS 9 1ST SEC BLK 72 LOT 14 INT201900087674 DD04052019 CO-DC 1675007201400 3CR16750072
- Zoning: Z273
- Listing Status: Active
Foreclosure Info
- Auction Address: , DALLAS
- Trustee Sale Number: 22-006291
Sale Type
This is an MLS listing, meaning the property is represented by a real estate broker, who has contracted with the home owner to sell the home.
Description
This listing is NOT a foreclosure. Luxury Custom Home Transitional Modern Tudor on Creek Lot. Ron Davis Custom Homes designs high end Luxury Design on Creek lot. 5 BR- 5.1 Bth, 2 Car Gar, home with Tudor boxed windows, white painted brick and views of Creek Lot from the family room and master bedroom. . Enter to view the temperature controlled glass wine art display cabinet and the study to the right with boxed window seat for viewing the front. The Family room has wood burning fireplace and wall of windows to view the creek beyond. The kitchen has gas cooktop and French door wall convection over and a 36 in. refrigerator, a large walk in pantry and a Butlers Pantry. The dining area has views of the creek behind. The master bedroom has a deck overlooking the creek and a spa bath with separate tub and shower and large wardrobe. 4 in suite Bedrooms U + Game Room w. wet and a Media Room. Home comes with Security System, Cat 5 Structural Wiring, Full Sod, Professional Landscaping Front Beds, Full Sprinkler System, Zoned 16 SEER Air Conditioning Units, Elegant Plumbing Fixtures & Hardware, Tankless Hot Water System, Low E Windows, 2 x 6 Frame Construction, Owens Corning Comfort Built Program for comfort and energy savings, Owens Corning Tru Def Architectural Shingles, Lutron Casita controls in Select Areas. House taken down to pier & beam. Additional pier & beam added. Effective age is 2025.
Real Estate Professional In Your Area
Are you a Real Estate Agent?
Get Premium leads by becoming a GetRentToOwn.com preferred agent for listings in your area
Click here to view more details
Property Brokerage:
Montoya House Hunter
3304 Monette Lane
Plano
TX
75025
Copyright © 2025 North Texas Real Estate Information Systems, Inc. All rights reserved. All information provided by the listing agent/broker is deemed reliable but is not guaranteed and should be independently verified.

All information provided is deemed reliable, but is not guaranteed and should be independently verified.
















