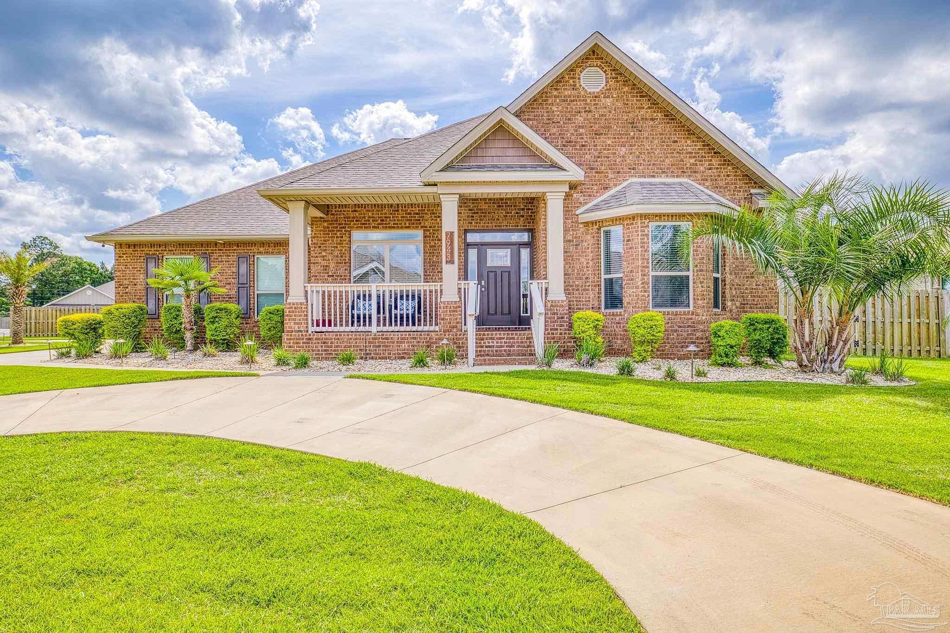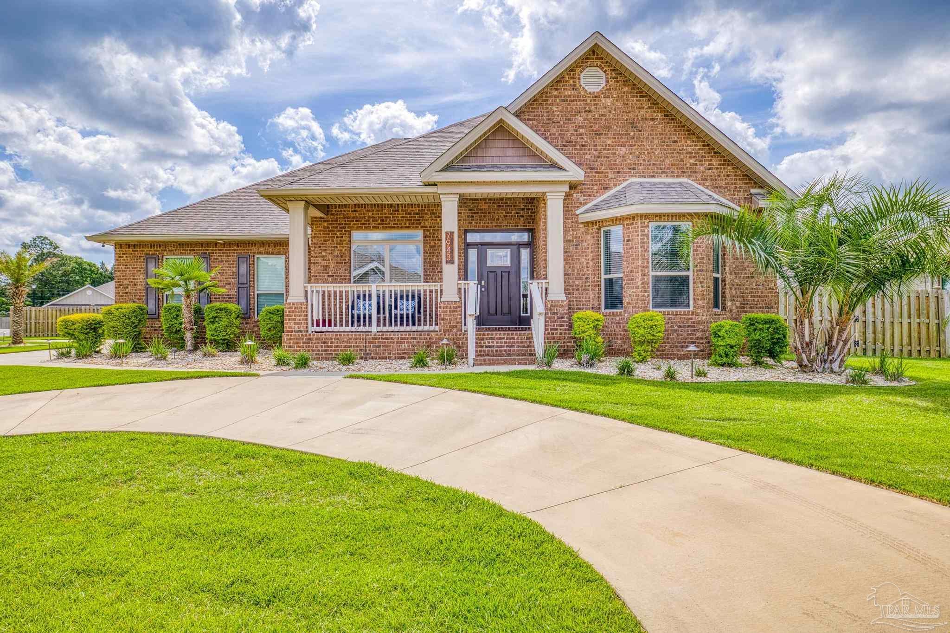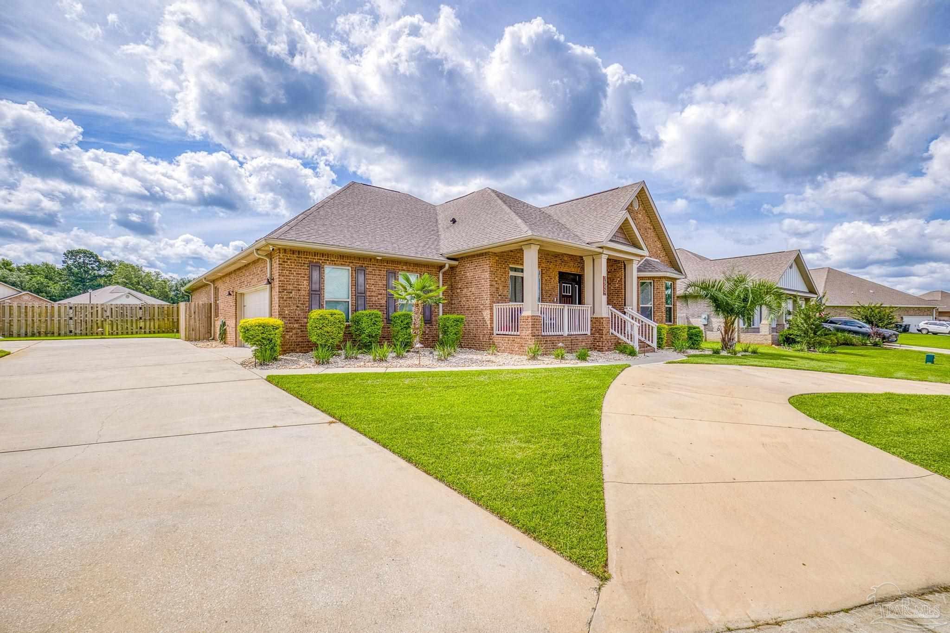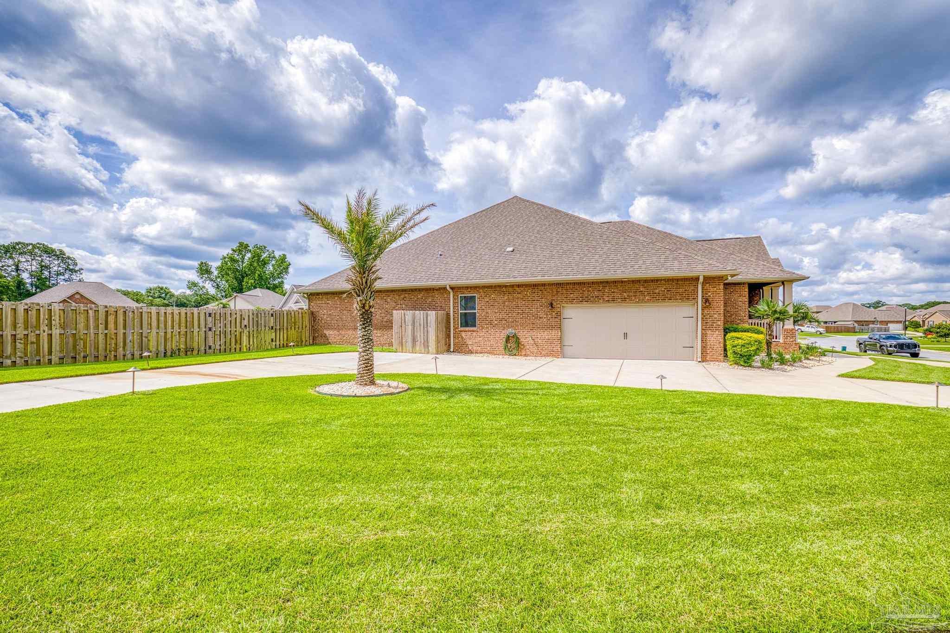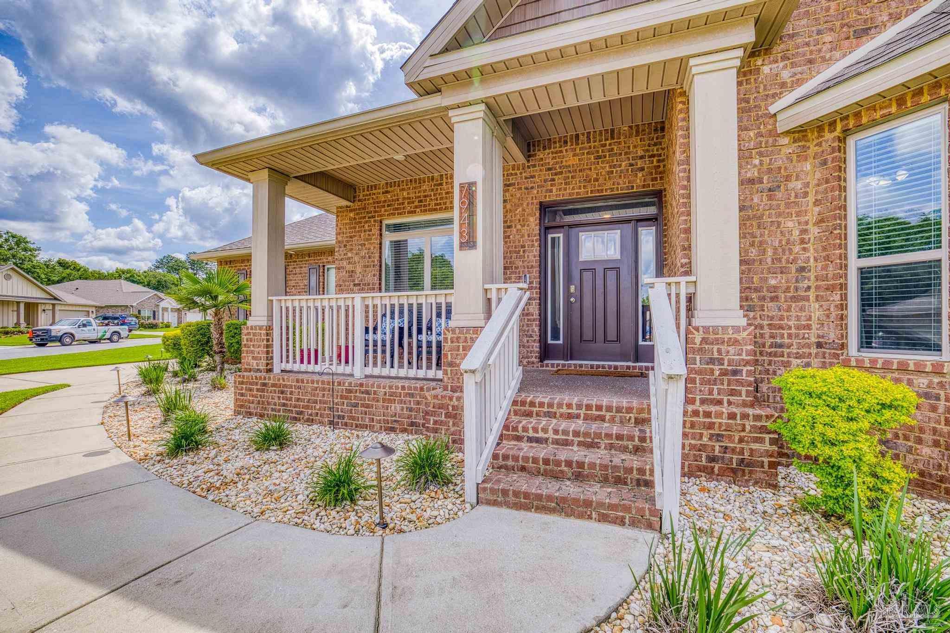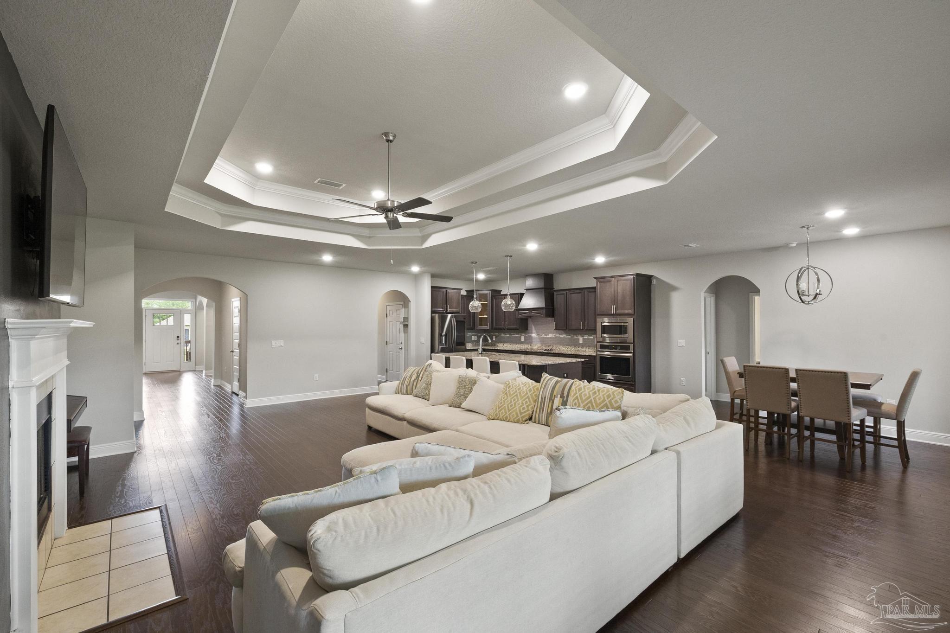-
7943 STREAM RIDGE RD PENSACOLA, FL 32526
- Single Family Home / Resale (MLS)

Property Details for 7943 STREAM RIDGE RD, PENSACOLA, FL 32526
Features
- Price/sqft: $203
- Lot Size: 0.4955 acres
- Total Units: 1
- Total Rooms: 8
- Room List: Bedroom 1, Bedroom 2, Bedroom 3, Bedroom 4, Bedroom 5, Bathroom 1, Bathroom 2, Bathroom 3
- Stories: 1
- Roof Type: GABLE OR HIP
- Heating: Fireplace
- Construction Type: Wood
- Exterior Walls: Brick veneer
Facts
- Year Built: 01/01/2019
- Property ID: 887836070
- MLS Number: 646401
- Parcel Number: 01-1S-32-4500-068-001
- Property Type: Single Family Home
- County: Escambia
- Legal Description: LT 68 BLK A VINTAGE CREEK S/D PB 19 P 45 A/B/C/D/E OR 8801 P 885
- Zoning: MDR
- Listing Status: Active
Sale Type
This is an MLS listing, meaning the property is represented by a real estate broker, who has contracted with the home owner to sell the home.
Description
This listing is NOT a foreclosure. Situated on a .5 acre corner lot inside a gated community, this 5-bedroom, 3-bathroom residence is designed for both elegance and functionality. Featuring two circular driveways and a lush lawn in both the front and back of the home, this property exudes outdoor living. The lawn is easily maintained by an extensive irrigation system with over 30 sprinkler heads, and both the driveways and landscaping have lighting to highlight the charm of the exterior. The covered front porch gives a welcoming touch before entry into the property, and the screened-in room at the back of the home offers quintessential Florida living without the hassle of unwanted insects. The heart of this home is the open living room and kitchen area that features dark hardwood flooring, tall trey ceilings, a gas fireplace, and multiple windows that provide a picturesque view of the backyard. The kitchen is a chefs delight with its island for casual seating, granite countertops, dark stylish cabinets, stainless steel appliances, and built-in oven and microwave. The built-in electric stove with a hood and brushed nickel finishes completes this modern culinary space. Adjacent to the kitchen is a designated dining area, seamlessly connected to the living room, making it a perfect spot for entertaining. Double doors from the dining area lead to the outdoor space, creating a versatile indoor/outdoor hosting environment. There are three separate wings for bedroom space. The wing at the front of the home just past the designated office, and the wing off of the kitchen, both boast two bedrooms and a full bathroom. The master suite wing, secluded at the back of the home, offers a private retreat and boasts trey ceilings plus a luxurious ensuite bathroom complete with a soaking tub, separate shower, walk-in closet and double vanities. The gated community has its own pool and is close to equestrian trails, a nature preserve, boat ramps, and more. Dont miss out on your chance to own your slice of paradise!
Rent To Own Financing
What Is This
RTO Financing is an exciting new program to help you get into an RTO home. The approval process is easier than a mortgage with a simple process and one-on-one help.
How To Apply
First, we'll ask you some questions about your financial situation. If you meet the criteria, you will be forwarded to our partner's site to complete a full application for RTO Financing.
Real Estate Professional In Your Area
Are you a Real Estate Agent?
Get Premium leads by becoming a GetRentToOwn.com preferred agent for listings in your area
Click here to view more details
Property Brokerage:
Levin Rinke Resort Realty
220 West Garden Street Suite 125
Pensacola
FL
32502
Copyright © 2024 Pensacola Association of REALTORS. All rights reserved. All information provided by the listing agent/broker is deemed reliable but is not guaranteed and should be independently verified.

All information provided is deemed reliable, but is not guaranteed and should be independently verified.





