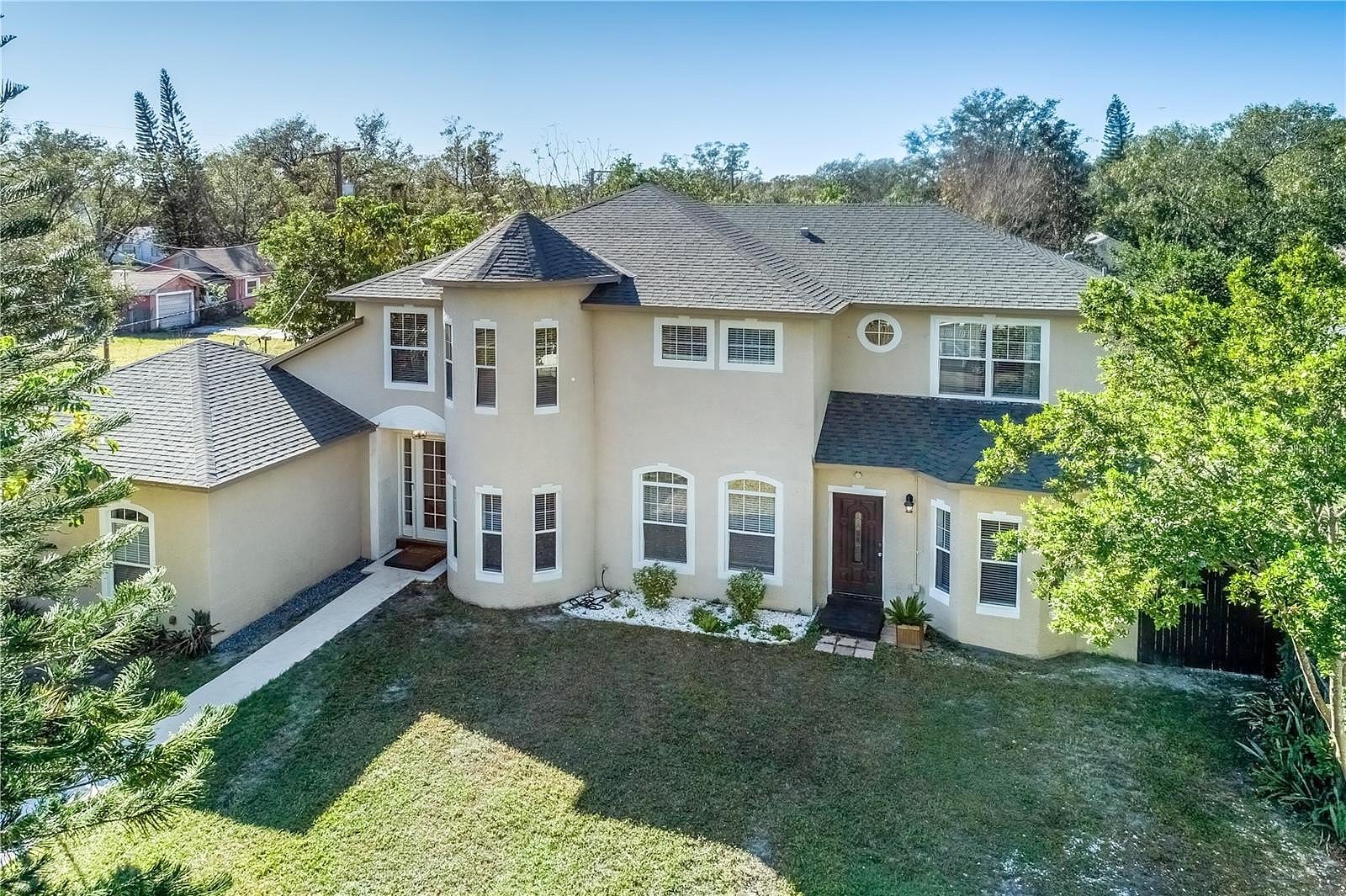-
7700 N HIGHLAND AVE TAMPA, FL 33604
- Single Family Home / Resale (MLS)

Property Details for 7700 N HIGHLAND AVE, TAMPA, FL 33604
Features
- Price/sqft: $254
- Lot Size: 0.27 acres
- Total Units: 1
- Total Rooms: 12
- Room List: Bedroom 1, Bedroom 2, Bedroom 3, Bedroom 4, Bathroom 1, Bathroom 2, Bathroom 3, Bathroom 4, Dining Room, Great Room, Kitchen, Living Room
- Stories: 2
- Roof Type: GABLE OR HIP
- Heating: Central Furnace
- Construction Type: Frame
- Exterior Walls: Masonry
Facts
- Year Built: 01/01/2010
- Property ID: 964499632
- MLS Number: TB8318419
- Parcel Number: 161236-0000
- Property Type: Single Family Home
- County: HILLSBOROUGH
- Legal Description: FISHER ESTATES S 1/2 OF LOT 6 AND ALL OF LOT 7 BLOCK A
- Zoning: SH-RS
- Listing Status: Active
Sale Type
This is an MLS listing, meaning the property is represented by a real estate broker, who has contracted with the home owner to sell the home.
Description
This listing is NOT a foreclosure. Located in Seminole Heights, this is a rare opportunity to own a .27 acre estate (86 x130 lot). This custom home has Airbnb income potential. The main portion of home the home features 3 bedrooms + 3 baths + 2 car garage and and there is an additional 850 foot 1 bed + 1 bath mother-in-law suite with a separate entryway. The custom chef's kitchen was remodeled in 2022 and showcases WOOD CABINETRY, Matarazzo Dolomite counters, a $20,000 Dacor stainless appliance package including a induction cooktop, 42 built-in refrigerator, a double oven with convection/airfryer + warming drawer and a Bosch dishwasher. The kitchen opens into the dinette with a custom banquette and the built-in bookcase has a hidden door into a laundry room and pantry. The family room is surrounded by windows and opens into the grand foyer entryway and an expansive formal dining room with a guest bathroom. The spacious primary suite is upstairs and offers a large sitting area and walk-in closet. The primary bath highlights a vanity and an oversized glass shower. Two additional rooms surround a remodeled bathroom. The mother-in-law suite has 1 bed + 1 bath, a lving room, dinette and kitchenette and a sliding door that leads to the backyard. The backyard features an expansive fenced in yard and a side-entry two car garage. NEW Luxury Vinyl Floors throughout most of the home 2022, NEW Interior Paint 2022, Upgraded Bathrooms 2022, NEW Custom Kitchen 2022, NEW Luxury Appliances 2022. Easy access to abundant shopping and restaurants, the Airport, Downtown, & 45 minutes to Clearwater/St. Pete beaches. Not in a flood zone.
Rent To Own Financing
What Is This
RTO Financing is an exciting new program to help you get into an RTO home. The approval process is easier than a mortgage with a simple process and one-on-one help.
How To Apply
First, we'll ask you some questions about your financial situation. If you meet the criteria, you will be forwarded to our partner's site to complete a full application for RTO Financing.
Real Estate Professional In Your Area
Are you a Real Estate Agent?
Get Premium leads by becoming a GetRentToOwn.com preferred agent for listings in your area
Click here to view more details
Property Brokerage:
Real Broker, LLC.
8291 Championsgate Blvd
Championsgate
FL
33896
Copyright © 2025 Stellar MLS. All rights reserved. All information provided by the listing agent/broker is deemed reliable but is not guaranteed and should be independently verified.

All information provided is deemed reliable, but is not guaranteed and should be independently verified.






























































