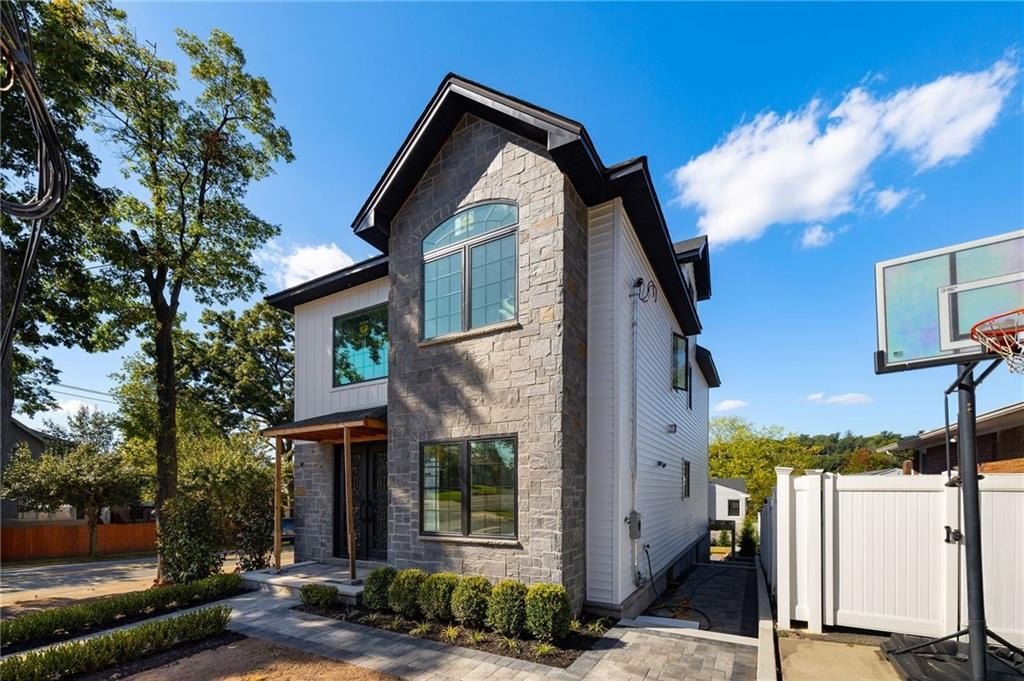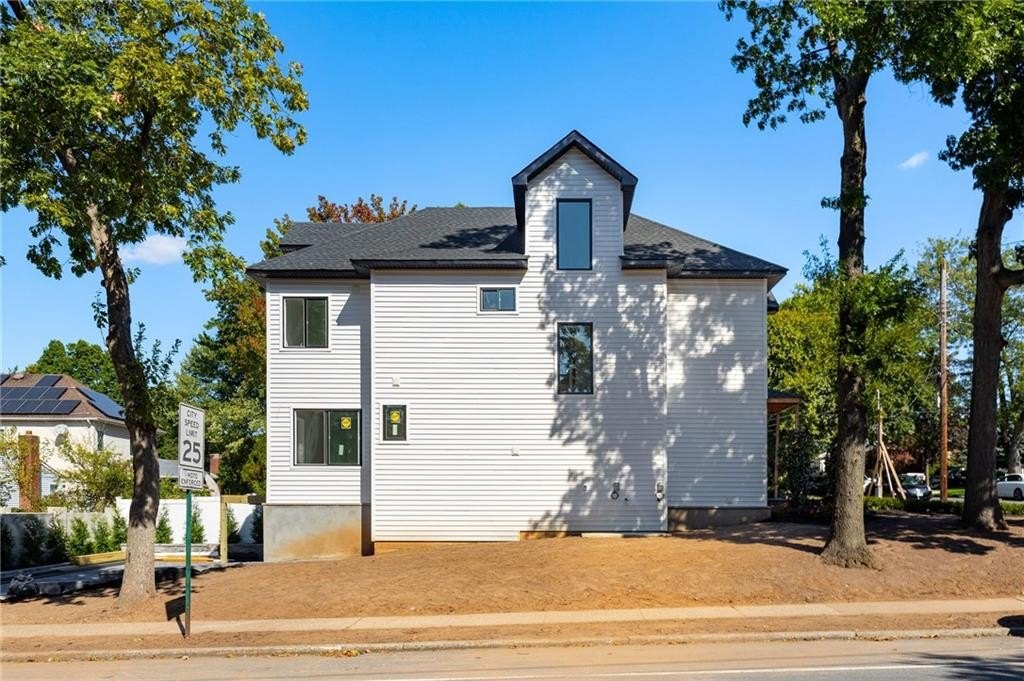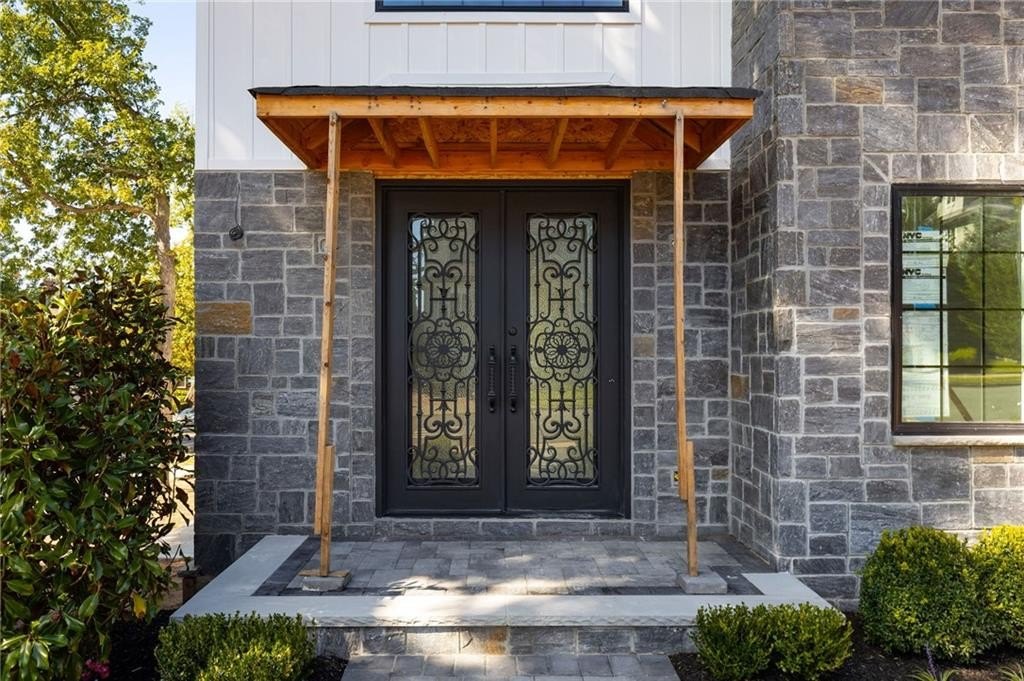-
77 ARDSLEY ST STATEN ISLAND, NY 10306
- Single Family Home / Resale (MLS)

Property Details for 77 ARDSLEY ST, STATEN ISLAND, NY 10306
Features
- Price/sqft: $470
- Lot Size: 4802 sq. ft.
- Total Units: 1
- Total Rooms: 7
- Room List: Bedroom 1, Bedroom 2, Bedroom 3, Bathroom 1, Bathroom 2, Bathroom 3, Bathroom 4
- Stories: 2
- Heating: Fireplace
Facts
- Year Built: 01/01/1940
- Property ID: 919488870
- MLS Number: 486131
- Parcel Number: 04332-0126
- Property Type: Single Family Home
- County: RICHMOND
- Zoning: R1-2
- Listing Status: Active
Sale Type
This is an MLS listing, meaning the property is represented by a real estate broker, who has contracted with the home owner to sell the home.
Description
This listing is NOT a foreclosure. Welcome to this single-family new construction home is located on a corner lot in the desirable Richmond town neighborhood. This home's stunning exterior features slate stone and white vinyl siding. Through the grand 8' iron front door into the vast double height foyer and open concept first floor. Throughout the entirety of the home, you'll find central A/C, forced air heating, picturesque Pella windows and doors, alarm and camera systems, and both recessed lighting and modern lighting fixtures. The first level features white porcelain tile for a continuous, expansive look, a large dining room with applied wall moldings, and a true chef's kitchen, equipped with everything you need. The kitchen offers stunning waterfall quartz countertops with stool seating, a white oak island and hood, stainless steel appliances, a Bosch dishwasher, a porcelain farmer's sink with brass faucet, and plenty of cabinet and pantry space. The kitchen flows seamlessly into the living room, which features coffered ceilings, an electric fireplace, sliding glass doors with direct access to the deck and backyard. Additionally, on the main level you'll find a laundry room with cabinet space and a sink, as well as a half bathroom with marble tile and a white oak vanity sink. Upstairs, you'll find a total of 3 bedrooms. Two of the bedrooms offer large windows and are placed just across from a full bathroom. The opulent primary suite offers a huge walk-in closet and an en-suite full bathroom with a separate soaking tub and marble flooring and tiling. The fully finished attic features dormers, pitched ceilings, and white oak flooring, perfect for a fourth bedroom, playroom, etc. This home's basement is equipped with a full bathroom, summer kitchen and direct access to the backyard. The expansive backyard is complete with pavers, a large trex deck, a driveway, manicured landscaping, and full fencing. Don't wait, call today to schedule your appointment!
Real Estate Professional In Your Area
Are you a Real Estate Agent?
Get Premium leads by becoming a GetRentToOwn.com preferred agent for listings in your area
Click here to view more details
Property Brokerage:
My State MLS
Copyright © 2024 Brooklyn New York Multiple Listing Service. All rights reserved. All information provided by the listing agent/broker is deemed reliable but is not guaranteed and should be independently verified.

All information provided is deemed reliable, but is not guaranteed and should be independently verified.






























































































































































































































































































