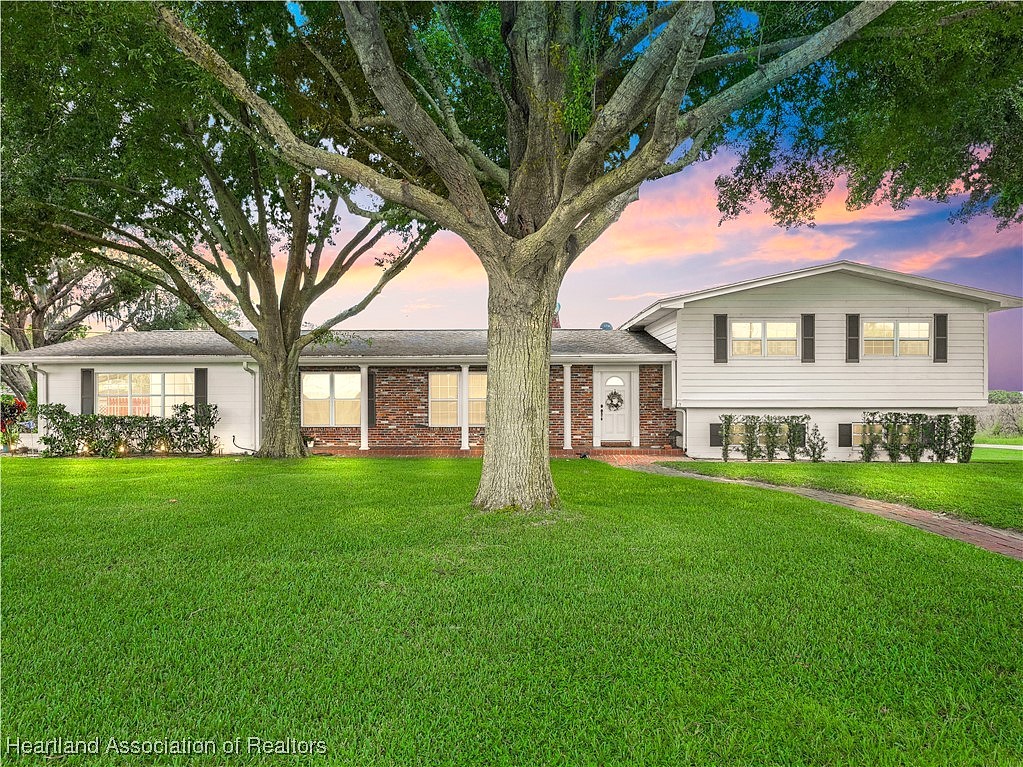-
714 SUMMIT DR SEBRING, FL 33870
- Single Family Home / Resale (MLS)

Property Details for 714 SUMMIT DR, SEBRING, FL 33870
Features
- Price/sqft: $145
- Lot Size: 1.51 acres
- Total Units: 1
- Total Rooms: 8
- Room List: Bedroom 1, Bedroom 2, Bedroom 3, Bedroom 4, Bathroom 1, Bathroom 2, Bathroom 3, Bathroom 4
- Stories: 2
- Roof Type: GABLE OR HIP
- Heating: Central Furnace
- Construction Type: Wood
- Exterior Walls: Concrete
Facts
- Year Built: 01/01/1964
- Property ID: 904432999
- MLS Number: 307026
- Parcel Number: S-19-34-29-060-2440-0110
- Property Type: Single Family Home
- County: Highlands
- Legal Description: SEBRING HEIGHTS SUB PB 2-PG 2 LOTS 11 TO 17 INC BLK 244
- Zoning: R1A
- Listing Status: Active
Pre-Foreclosure Info
- Date Defaulted Lien: 07/29/2024
- Recording Date: 07/29/2024
- Recording Year: 2024
Sale Type
This is an MLS listing, meaning the property is represented by a real estate broker, who has contracted with the home owner to sell the home.
Description
This listing is NOT a foreclosure. Located in the heart of Sebring, this home on a hill is aptly situated on Summit Drive, thought to be the highest point in Sebring! The neighborhood, built as a replica of downtown Sebring on the Circle, flows around a center circle park. Built in 1964 by THE premier builder of the time, this one owner, custom built 4 bedroom, 3.5 bath tri -level POOL home stands amid majestic old oaks on over 1.5 acres. This home has a streamlined floorplan with a good flow between public and private rooms and lots of usable living space. The large foyer with storage closet leads to everywhere you want to be! To the left is the formal living / dining room combination with oversized rooms and lots of natural light. Just past the living room is the relaxing family room with wood burning fireplace. The kitchen is perfectly positioned in the heart of the home between the formal dining room and family room. Remember the streamlined floorplan? Heres where your private rooms are separate from public view - from the foyer to right are two flights of stairs, one going up to the master suite with walk in closets, and private en suite. 2 additional bedrooms and a bath are located on the 2nd floor, too. Under the carpet on the 2nd floor is beautiful wood flooring. From the foyer to downstairs is a large bonus room with closets, 4th bedroom and bath with walk-in shower en suite and private office. Downstairs there are terrazzo floors beneath the carpet. The beautifully manicured grounds greet you, the backyard is all fun and games with large 19X34 pool, outside cooking/party patio and 13X17 concrete block shed. Attached to the house there is a 2 car carport with additional parking. Roof 3/2018, AC 2020, water heaters 2023 and 2018.
Rent To Own Financing
What Is This
RTO Financing is an exciting new program to help you get into an RTO home. The approval process is easier than a mortgage with a simple process and one-on-one help.
How To Apply
First, we'll ask you some questions about your financial situation. If you meet the criteria, you will be forwarded to our partner's site to complete a full application for RTO Financing.
Real Estate Professional In Your Area
Are you a Real Estate Agent?
Get Premium leads by becoming a GetRentToOwn.com preferred agent for listings in your area
Click here to view more details
Property Brokerage:
Heartland Multiple Listing Service, Inc.
Copyright © 2024 Heartland Multiple Listing Service, Inc. All rights reserved. All information provided by the listing agent/broker is deemed reliable but is not guaranteed and should be independently verified.

All information provided is deemed reliable, but is not guaranteed and should be independently verified.






































































































