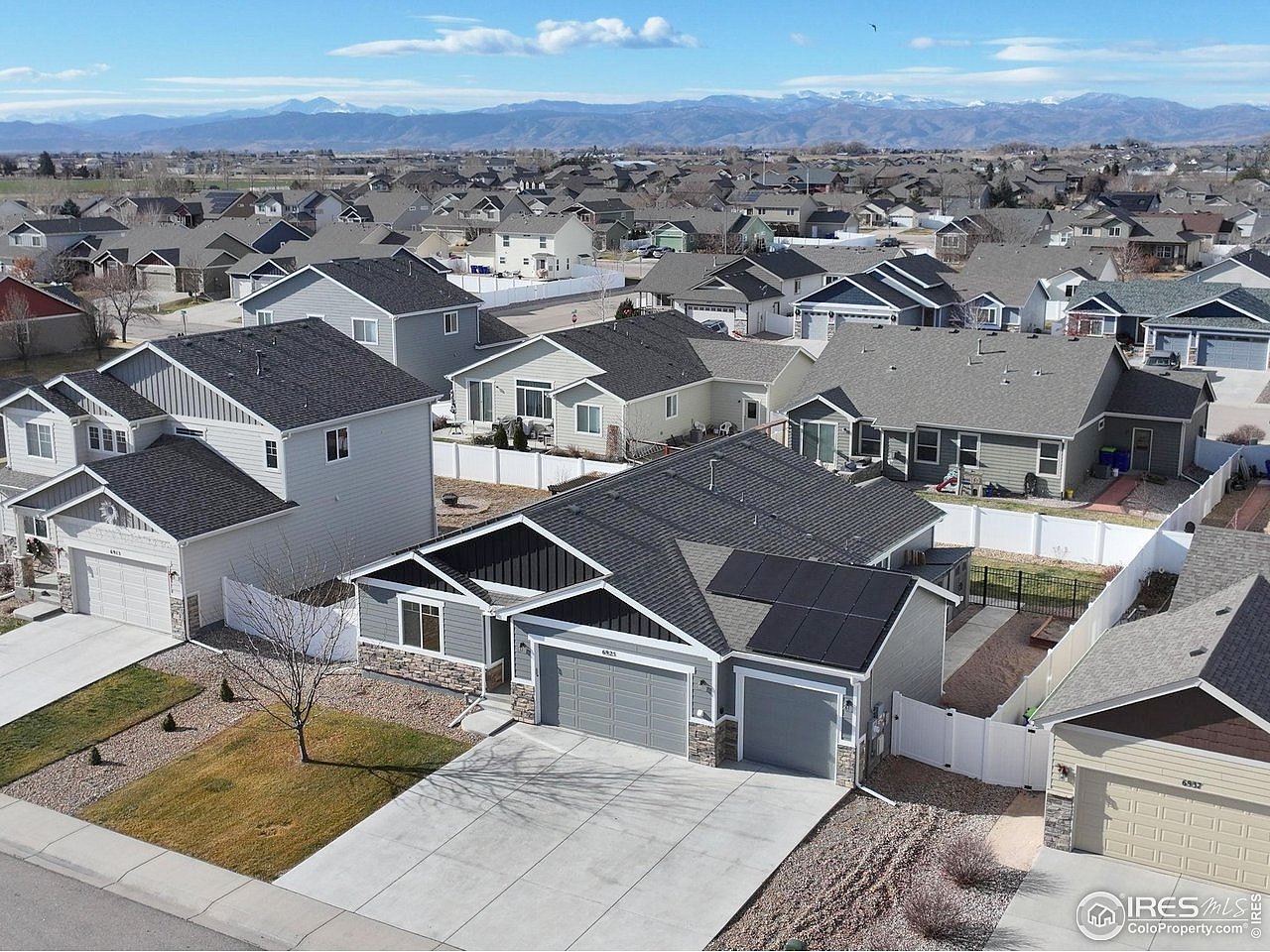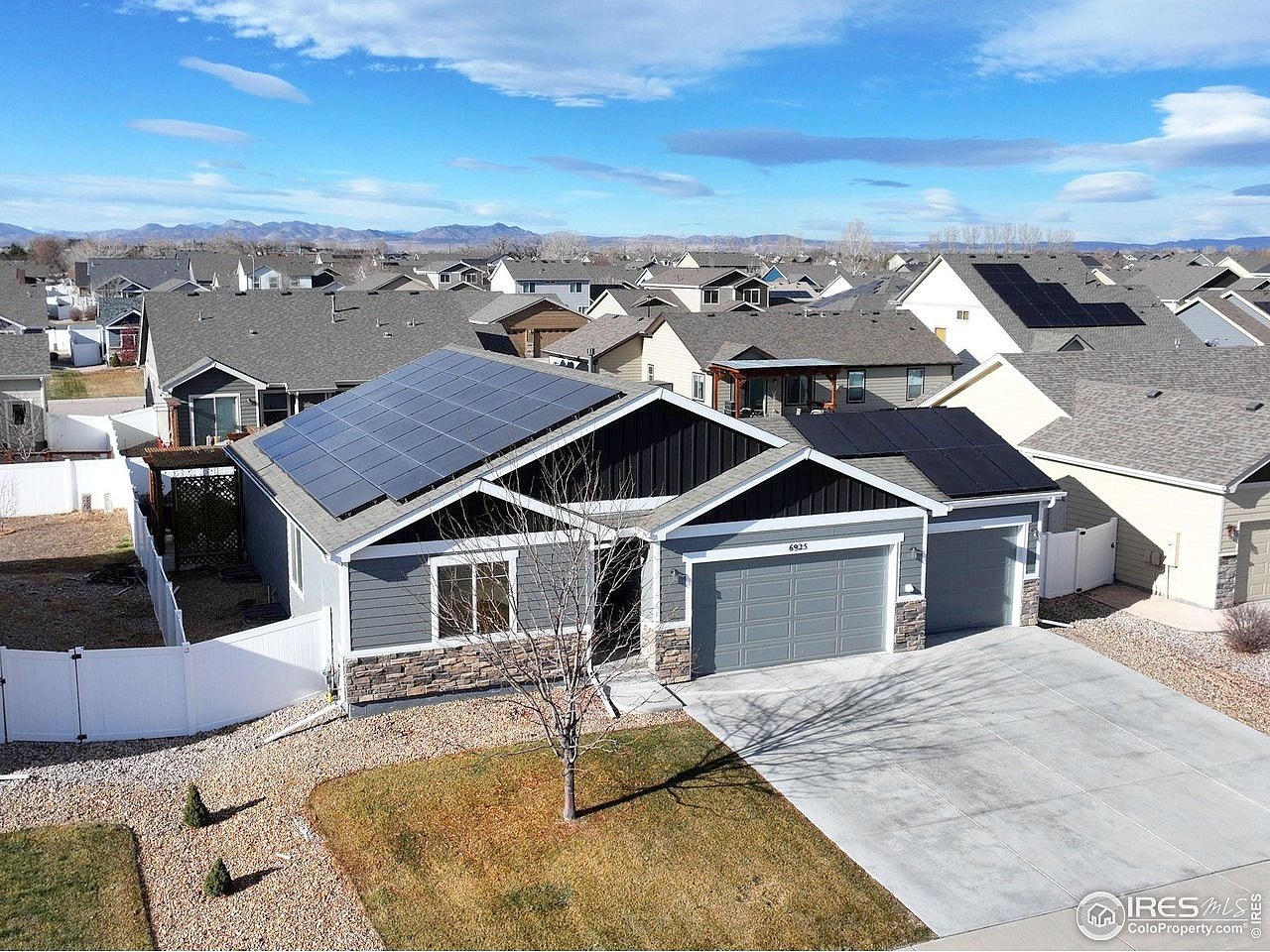-
6925 PETTIGREW ST WELLINGTON, CO 80549
- Single Family Home / Resale (MLS)

Property Details for 6925 PETTIGREW ST, WELLINGTON, CO 80549
Features
- Price/sqft: $190
- Lot Size: 0.17 acres
- Total Units: 1
- Total Rooms: 7
- Room List: Bedroom 1, Bedroom 2, Bedroom 3, Bedroom 4, Bathroom 1, Bathroom 2, Bathroom 3
- Stories: 1
- Roof Type: Composition Shingle
- Heating: Central
- Construction Type: Frame
- Exterior Walls: Wood Siding
Facts
- Year Built: 01/01/2016
- Property ID: 956948158
- MLS Number: 1023526
- Parcel Number: R1627540
- Property Type: Single Family Home
- County: LARIMER
- Listing Status: Active
Sale Type
This is an MLS listing, meaning the property is represented by a real estate broker, who has contracted with the home owner to sell the home.
Description
This listing is NOT a foreclosure. This is your Tech dream home! Owned Solar and security system. Home appraised at $625,000. This pristine, like-new ranch home offers modern comfort and energy independence. Boasting a bright and open floor plan with vaulted ceilings and gleaming new white oak hardwood floors, the home is designed for both style and functionality. The gourmet kitchen is a chef's dream, complete with 42" custom cabinets, granite countertops, high-end stainless steel appliances and new refrigerator. The luxurious master suite includes a 5-piece bath with an oversized soaking tub, a walk-in closet, and custom finishes. This energy-efficient home is equipped with a 90%+ efficient furnace and dual water heaters (one electric and one gas), ensuring year-round comfort. The home's energy independence is supported by an owned solar system with 14.72 kW of solar panels and a smart SPAN breaker panel. Outside, enjoy complete landscaping with a private fenced backyard, featuring a timber pergola, a shaded back patio, and a sprinkler system. Jellyfish lighting adds a touch of elegance to the outdoor space. The attached 744 SF 3-car garage is fully finished with epoxy floors, built-in shelving and a workbench for added convenience. The fully finished and permitted basement offers plenty of space for activities and the potential for an additional bedroom. It also includes a built-in wet bar sink and convenient storage. This home has special features, please call to inquire. Located in a wonderful neighborhood close to amenities, parks and trails, this home is a must-see!
Real Estate Professional In Your Area
Are you a Real Estate Agent?
Get Premium leads by becoming a GetRentToOwn.com preferred agent for listings in your area
Click here to view more details
Property Brokerage:
Elevations Real Estate, LLC
106 E Oak St
Fort Collins
CO
80524
Copyright © 2025 Information and Real Estate Services, LLC. All rights reserved. All information provided by the listing agent/broker is deemed reliable but is not guaranteed and should be independently verified.

All information provided is deemed reliable, but is not guaranteed and should be independently verified.




















































































