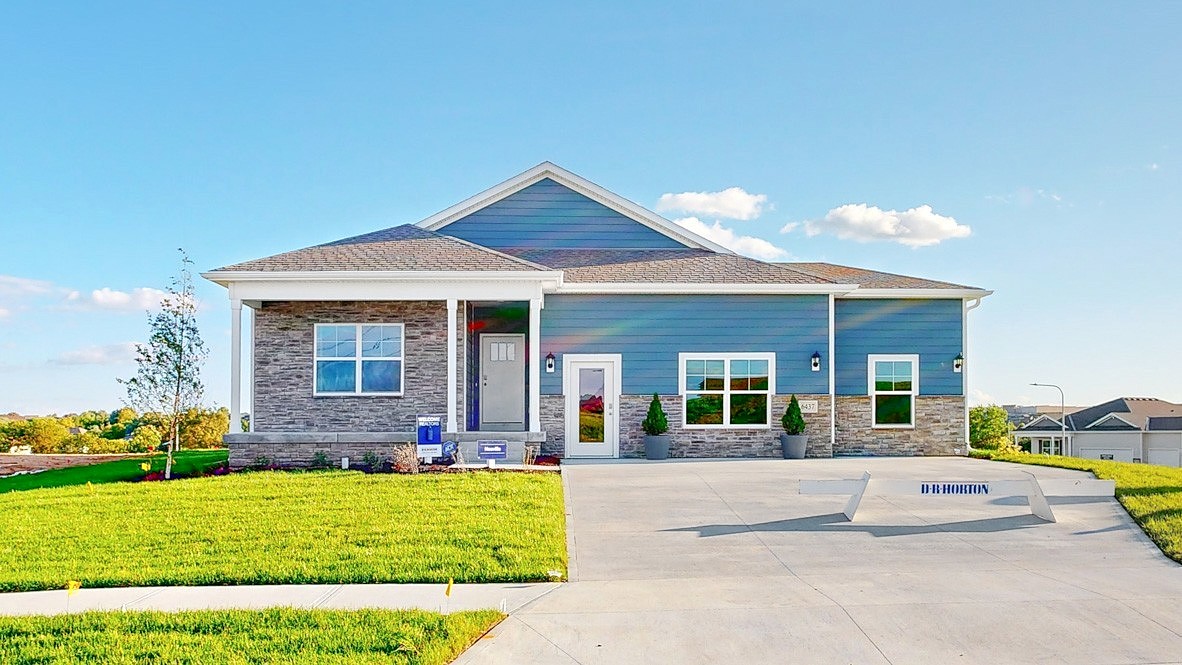-
6423 HARVEST DR OMAHA, NE 68157
- Single Family Home / Resale (MLS)

Property Details for 6423 HARVEST DR, OMAHA, NE 68157
Features
- Price/sqft: $269
- Lot Size: 0.282 acres
- Total Rooms: 5
- Room List: Bedroom 1, Bedroom 2, Bedroom 3, Bathroom 1, Bathroom 2
Facts
- Year Built: 01/01/2024
- Property ID: 904371318
- MLS Number: 37011+370-37011-370110000-0151
- Parcel Number: 011605020
- Property Type: Single Family Home
- County: Sarpy
- Listing Status: Active
Sale Type
This is an MLS listing, meaning the property is represented by a real estate broker, who has contracted with the home owner to sell the home.
Description
This listing is NOT a foreclosure. The Neuville is a one-story floor plan featured in the Pioneer View community in Papillion, NE. Inside this 3-bedroom, 2-bathroom home, youll find 1,635 sq. ft. of comfortable living space. This ranch style home provides an open concept kitchen overlooking the living area, dining room, and back patio and is great for homebuyers in any stage of life. Entertaining is a breeze, as the Neuville home features a spacious living room that flows seamlessly into the dining area and kitchen. You will enjoy the charming ambience that this floor plan provides with the electric fireplace that is both stylish and functional as well as the large windows that youll find throughout the main level - all of which allow natural light to fill the home. The kitchen is the true highlight of this home with white cabinetry, quartz countertops, stainless steel appliances, a large island, and a corner pantry with ample storage. In every bedroom youll find carpeted floors and a sizable closet. Whether these rooms become bedrooms, office spaces, or other bonus rooms, you are guaranteed convenience and comfortability. The primary bedroom located in the rear of the home has its own attached bathroom that features a walk-in closet and all the space you need to fulfill your morning and nightly routines. Sharing a sink isnt a worry with the double vanity. Two additional bedrooms at the front of the home share a second bathroom. This home also features a nice laundry room with shelving and a 2-3 car garage for parking and storage. Make the Neuville floorplan your new home in the Pioneer View community.
Real Estate Professional In Your Area
Are you a Real Estate Agent?
Get Premium leads by becoming a GetRentToOwn.com preferred agent for listings in your area
Click here to view more details
Copyright © 2024 D.R. Horton. All rights reserved. All information provided by the listing agent/broker is deemed reliable but is not guaranteed and should be independently verified.

All information provided is deemed reliable, but is not guaranteed and should be independently verified.


















































































