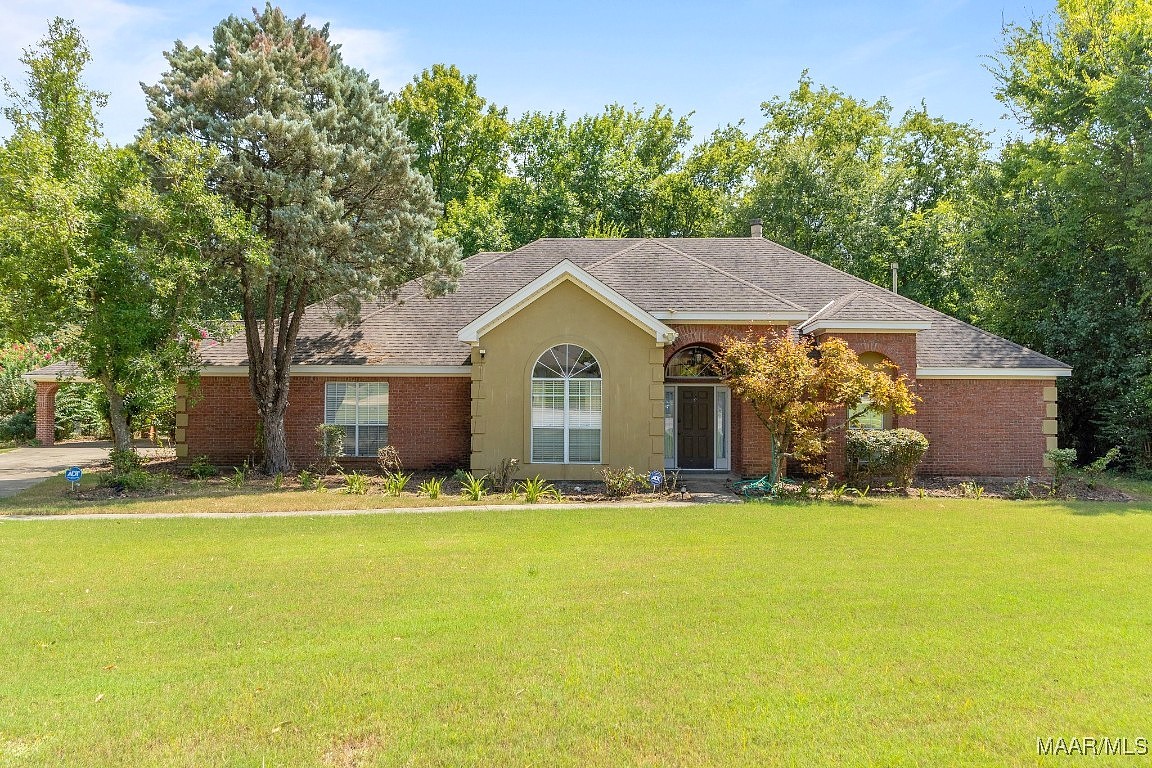-
6416 EASTWOOD GLEN DR MONTGOMERY, AL 36117
- Single Family Home / Resale (MLS)

Property Details for 6416 EASTWOOD GLEN DR, MONTGOMERY, AL 36117
Features
- Price/sqft: $128
- Lot Size: 0.8 acres
- Total Rooms: 12
- Room List: Bedroom 1, Bedroom 2, Bedroom 3, Bedroom 4, Bathroom 1, Bathroom 2, Bathroom 3, Dining Room, Great Room, Kitchen, Laundry, Media Room
- Stories: 100
- Roof Type: GABLE OR HIP
- Heating: Central Furnace,Fireplace
- Construction Type: Wood
- Exterior Walls: Brick
Facts
- Year Built: 01/01/1993
- Property ID: 913154119
- MLS Number: 562066
- Parcel Number: 09-09-30-1-000-173.000
- Property Type: Single Family Home
- County: Montgomery
- Zoning: R-65-S
- Listing Status: Active
Sale Type
This is an MLS listing, meaning the property is represented by a real estate broker, who has contracted with the home owner to sell the home.
Description
This listing is NOT a foreclosure. This stunning and immaculate one-story home is sure to impress you with all the amenities and conveniences to fit your lifestyle. The formal living room is inviting with high ceilings, crown molding and a gas fireplace. The chefs kitchen sports granite counter tops, designer tile back splash, a pantry, breakfast bar and tons of countertop and cabinet space. This popular floor plan is functional as well as beautiful. The large dining room is accented with high ceilings, crown molding and chair rail molding. The owners suite provides maximum privacy as it is located on the opposite side of the home from the other bedrooms and bathrooms. The owners suite is a sanctuary with trey ceilings, a ceiling fan and will accommodate large furniture. The spa-like suite bathroom features double vanities, garden tub, separate shower, toilet closet, linen closet and two walk in closets. Another amazing feature of this home is the gigantic second living space, with Brazilian hardwood flooring and complete with surround sound. It is conveniently located to the kitchen, full bath, the fourth bedroom and has french doors leading to the backyard. All bedrooms have walk-in closets. Storage is never an issue. The large laundry room has cabinets and room for a freezer or additional refrigerator. Located in a cul-de-sac. The extra-large carport with ceiling fans is the ideal extension of living space. You will appreciate the two water heaters, outdoor attached storage and the outdoor shed. The covered back patio is the perfect spot to relax and unwind. The large, fenced backyard is ideal for gardening, planting fruit trees, herbs or hosting parties.
Rent To Own Financing
What Is This
RTO Financing is an exciting new program to help you get into an RTO home. The approval process is easier than a mortgage with a simple process and one-on-one help.
How To Apply
First, we'll ask you some questions about your financial situation. If you meet the criteria, you will be forwarded to our partner's site to complete a full application for RTO Financing.
Real Estate Professional In Your Area
Are you a Real Estate Agent?
Get Premium leads by becoming a GetRentToOwn.com preferred agent for listings in your area
Click here to view more details
Property Brokerage:
Capital Market Center Partners dba KW Montgomery
270 Interstate Hwy Park Loop Kati Douglas
Prattville
AL
36066
Copyright © 2024 Montgomery Area Association of Realtors MLS. All rights reserved. All information provided by the listing agent/broker is deemed reliable but is not guaranteed and should be independently verified.

All information provided is deemed reliable, but is not guaranteed and should be independently verified.
















































































