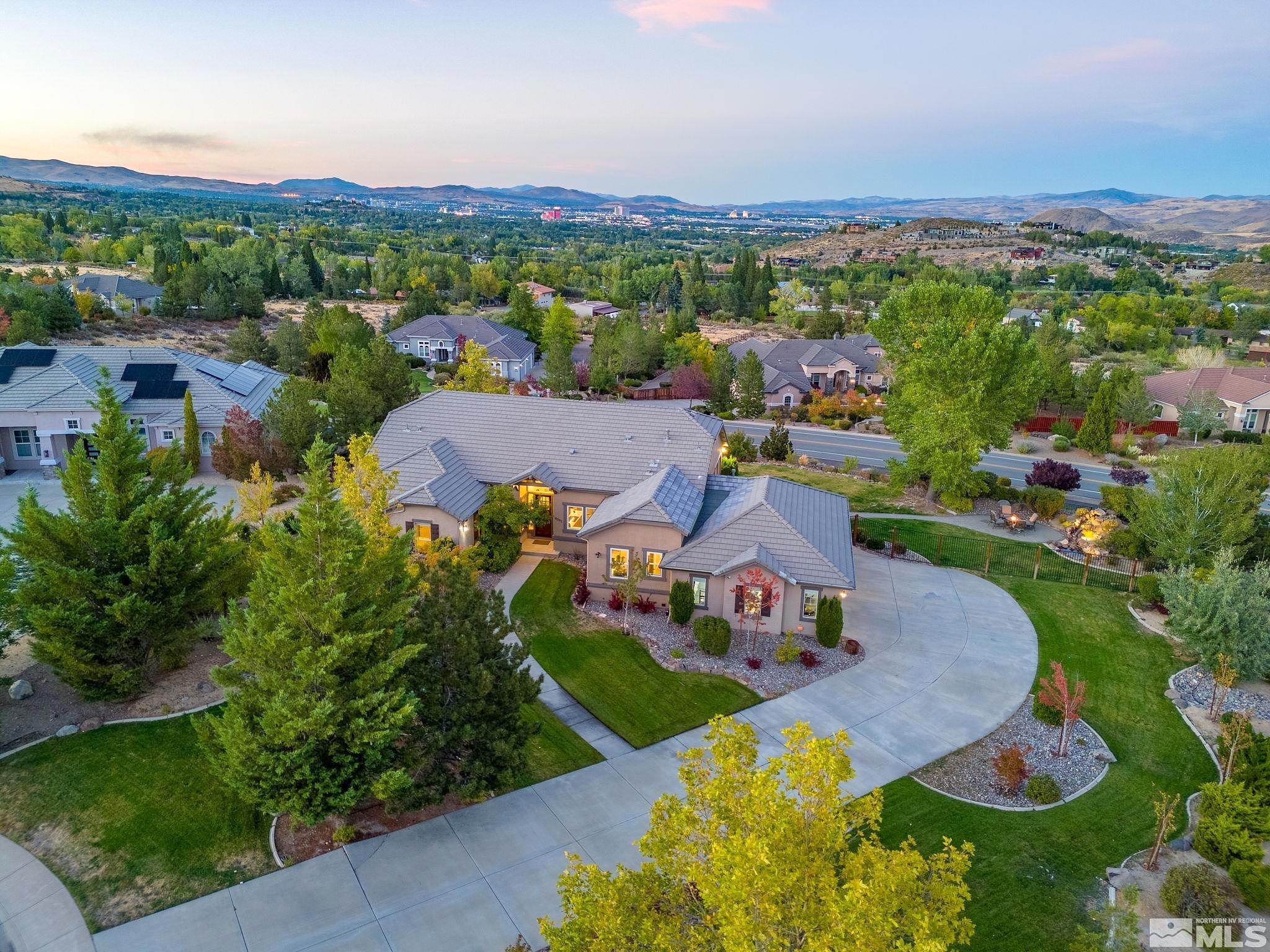-
6097 MESA RD RENO, NV 89511
- Single Family Home / Resale (MLS)

Property Details for 6097 MESA RD, RENO, NV 89511
Features
- Price/sqft: $572
- Lot Size: 0.81 acres
- Total Units: 1
- Total Rooms: 16
- Room List: Bedroom 4, Bedroom 5, Bedroom 1, Bedroom 2, Bedroom 3, Bathroom 1, Bathroom 2, Bathroom 3, Bathroom 4, Den, Dining Room, Family Room, Kitchen, Laundry, Living Room, Office
- Stories: 1
- Roof Type: Concrete
- Heating: Fireplace,Forced Air
- Construction Type: Frame
- Exterior Walls: Combination
Facts
- Year Built: 01/01/2000
- Property ID: 922110768
- MLS Number: 240012414
- Parcel Number: 152-182-02
- Property Type: Single Family Home
- County: Washoe
- Legal Description: SOUTHWEST VISTAS 3 LT 601 BLK M
- Zoning: LDS
- Listing Status: Active
Sale Type
This is an MLS listing, meaning the property is represented by a real estate broker, who has contracted with the home owner to sell the home.
Description
This listing is NOT a foreclosure. Welcome to this beautifully updated single-story Southwest Vistas home, offering unparalleled city and mountain views on a large corner lot located in a cul-de-sac. This spacious residence features 5 bedrooms, 3 bathrooms, and an expansive 4-car garage. Outside is beautifully landscaped with a fully fenced yard, lush mature trees and greenery, providing privacy and a serene atmosphere. A tranquil water feature enhances the outdoor ambiance, creating the perfect space for relaxation or entertaining guests. Recently remodeled, in the heart of the home is a stunning chefs kitchen complete with a waterfall island, induction cooktop, Sub-Zero refrigerator, Wolf appliances, two microwave and convection ovens, a beverage fridge, custom cabinets, and a large pantry with abundant storage. The remodel also introduced a modern half bath, a fully equipped laundry room, and a pantry for convenience. Enjoy year-round comfort with a brand-new HVAC system and humidifier, water filtration system, new window coverings, LVP flooring throughout, and closet by design in closets. The thoughtful open floor plan boasts natural light, a new fireplace, bay window with seating, and a built-in office space with bookshelves.
Real Estate Professional In Your Area
Are you a Real Estate Agent?
Get Premium leads by becoming a GetRentToOwn.com preferred agent for listings in your area
Click here to view more details
Property Brokerage:
Chase International Real Estate
985 Damonte Ranch Pkwy Ste 110
Reno
NV
89521
Copyright © 2024 Northern Nevada Regional MLS, Inc. All rights reserved. All information provided by the listing agent/broker is deemed reliable but is not guaranteed and should be independently verified.

All information provided is deemed reliable, but is not guaranteed and should be independently verified.




















































































