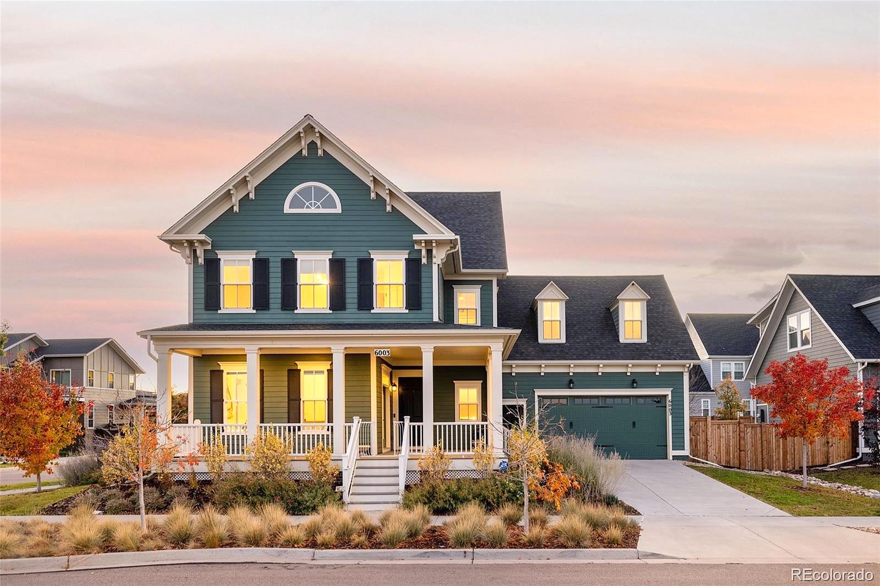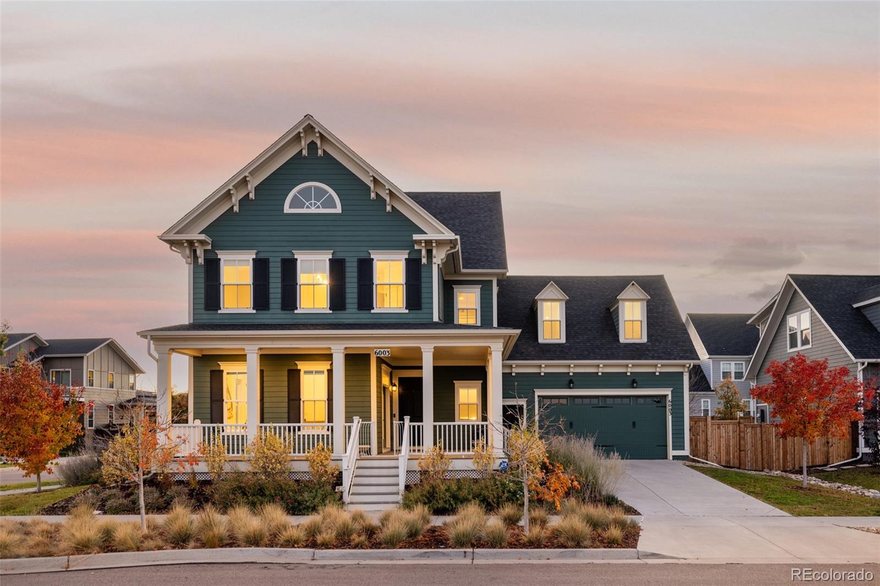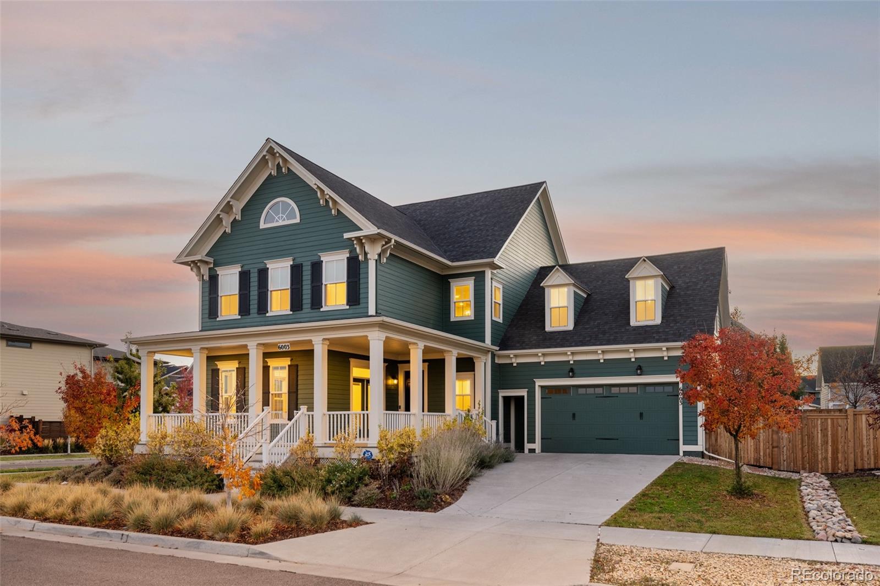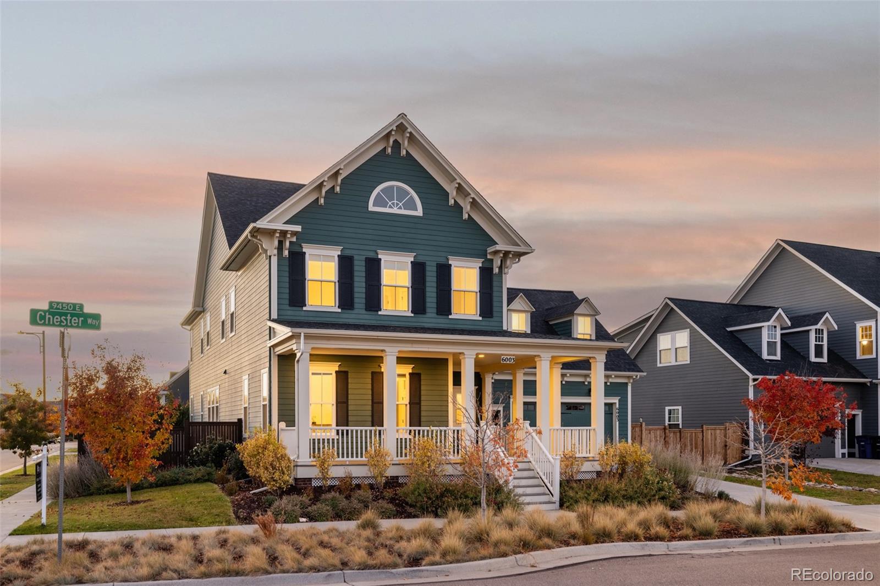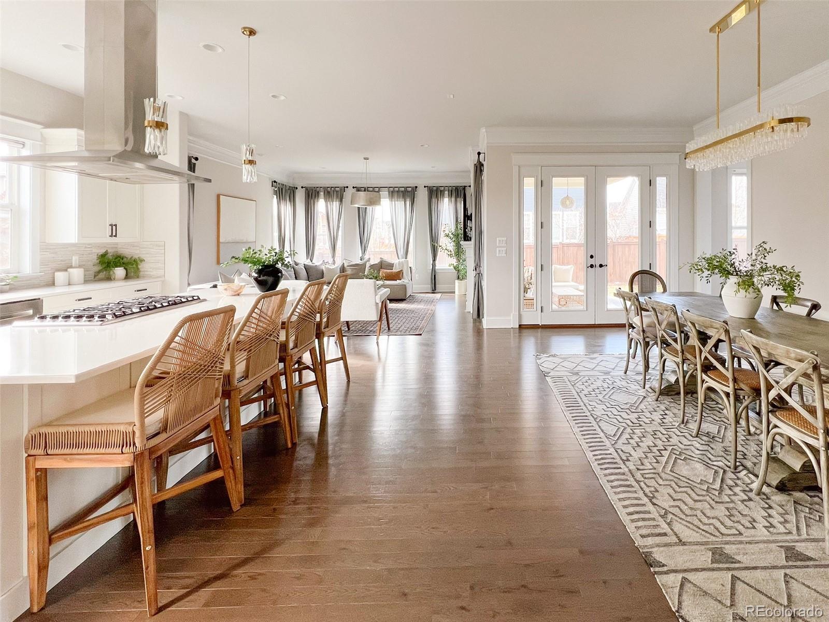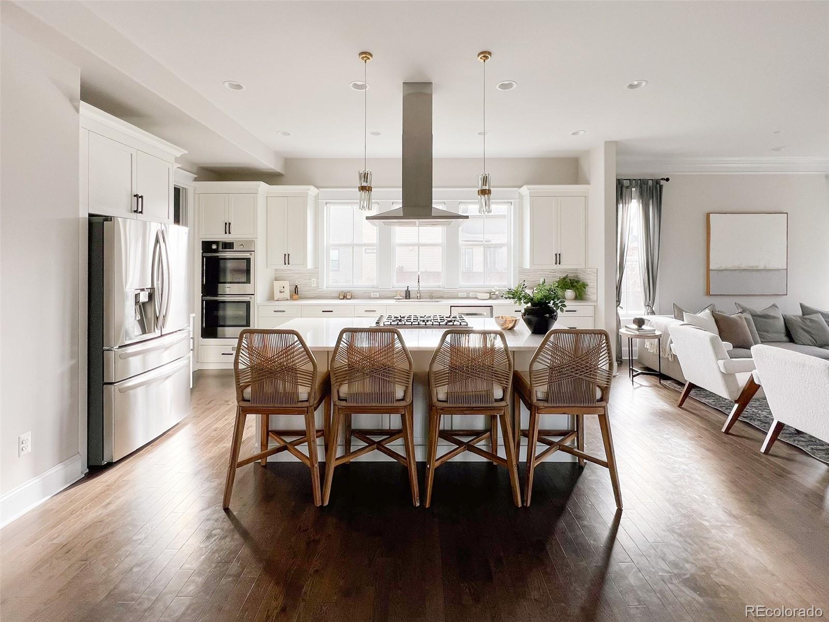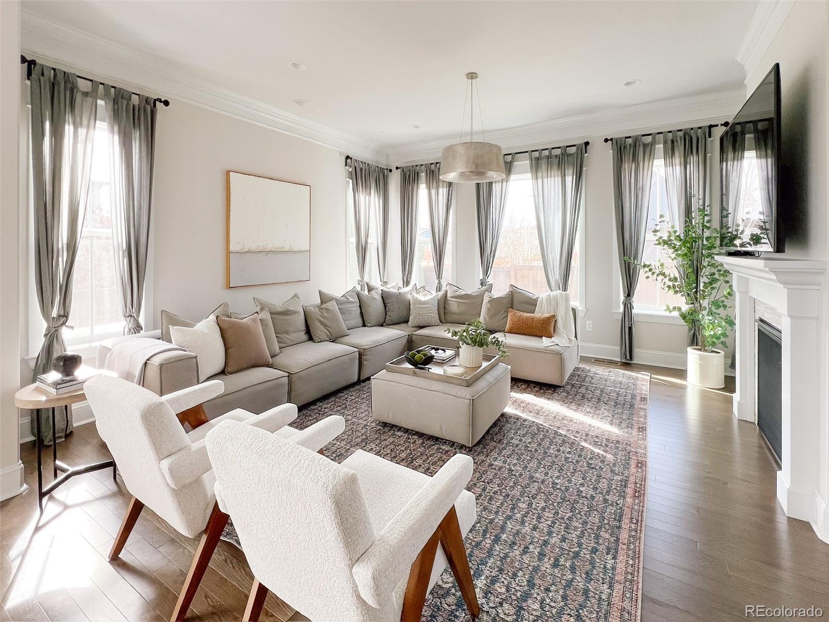-
6003 CHESTER WAY DENVER, CO 80238
- Single Family Home / Resale (MLS)

Property Details for 6003 CHESTER WAY, DENVER, CO 80238
Features
- Price/sqft: $314
- Lot Size: 0.18 acres
- Total Units: 1
- Total Rooms: 11
- Room List: Bedroom 1, Bedroom 2, Bedroom 3, Bedroom 4, Bedroom 5, Basement, Bathroom 1, Bathroom 2, Bathroom 3, Bathroom 4, Bathroom 5
- Stories: 2
- Heating: Forced Air
- Construction Type: Frame
- Exterior Walls: Combination
Facts
- Year Built: 01/01/2017
- Property ID: 842006438
- MLS Number: 4881831
- Parcel Number: 01103-12-008-000
- Property Type: Single Family Home
- County: DENVER
- Listing Status: Active
Sale Type
This is an MLS listing, meaning the property is represented by a real estate broker, who has contracted with the home owner to sell the home.
Description
This listing is NOT a foreclosure. Exceptional Parkwood home in Central Park, where luxury and comfort converge in every detail. This Asheville floor plan boasts an open, airy layout, 10-foot ceilings, and sophisticated finishes that create an inviting atmosphere. At its heart is a chefs dream kitchen with a Viking 6-burner stovetop, double ovens, quartz countertops, and elegant white cabinetry, all complemented by an oversized walk-in pantry for ample storage. Rich hardwood floors unify the main and upper levels, enhancing the warm, cohesive design. The main level offers a flexible office or guest suite with a private entrance and double French doors, a formal dining room for stylish hosting, and a spacious living room with a cozy fireplace. A built-in mudroom connects to the three-car garage, adding convenience and functionality. Upstairs, two luxurious primary suites provide unique retreats. The main suite features a private balcony, gas fireplace, five-piece bath with a clawfoot soaking tub, custom arched doorways/windows, and a walk-in closet. The second suite is equally charming with dormer windows and architectural details. Two additional bedrooms, a full bath, and a laundry room complete this level.The finished basement offers versatility as an in-law suite, guest quarters, or rental unit. It includes two bedrooms, a full bath, a kitchenette, abundant storage, a private entrance, a fenced yard, and its own laundry roomideal for long-term guests or added income potential. Outdoors, professional landscaping and a smart irrigation system with a rain sensor and drip line ensure low-maintenance, eco-friendly curb appeal. This home exemplifies thoughtful design and effortless living. As a resident, enjoy Central Parks exclusive amenities, including resort-style pools, dog parks, & nearby shopping and dining. Conveniently located near major highways (I-270, I-70, I-25, and I-225), public transit, & the Central Park rail station, this home is just 9 miles from downtown Denver & short drive to DIA.
Real Estate Professional In Your Area
Are you a Real Estate Agent?
Get Premium leads by becoming a GetRentToOwn.com preferred agent for listings in your area
Click here to view more details
Property Brokerage:
Compass
200 COLUMBINE ST
DENVER
CO
80206
Copyright © 2025 ROCC/REcolorado. All rights reserved. All information provided by the listing agent/broker is deemed reliable but is not guaranteed and should be independently verified.

All information provided is deemed reliable, but is not guaranteed and should be independently verified.





