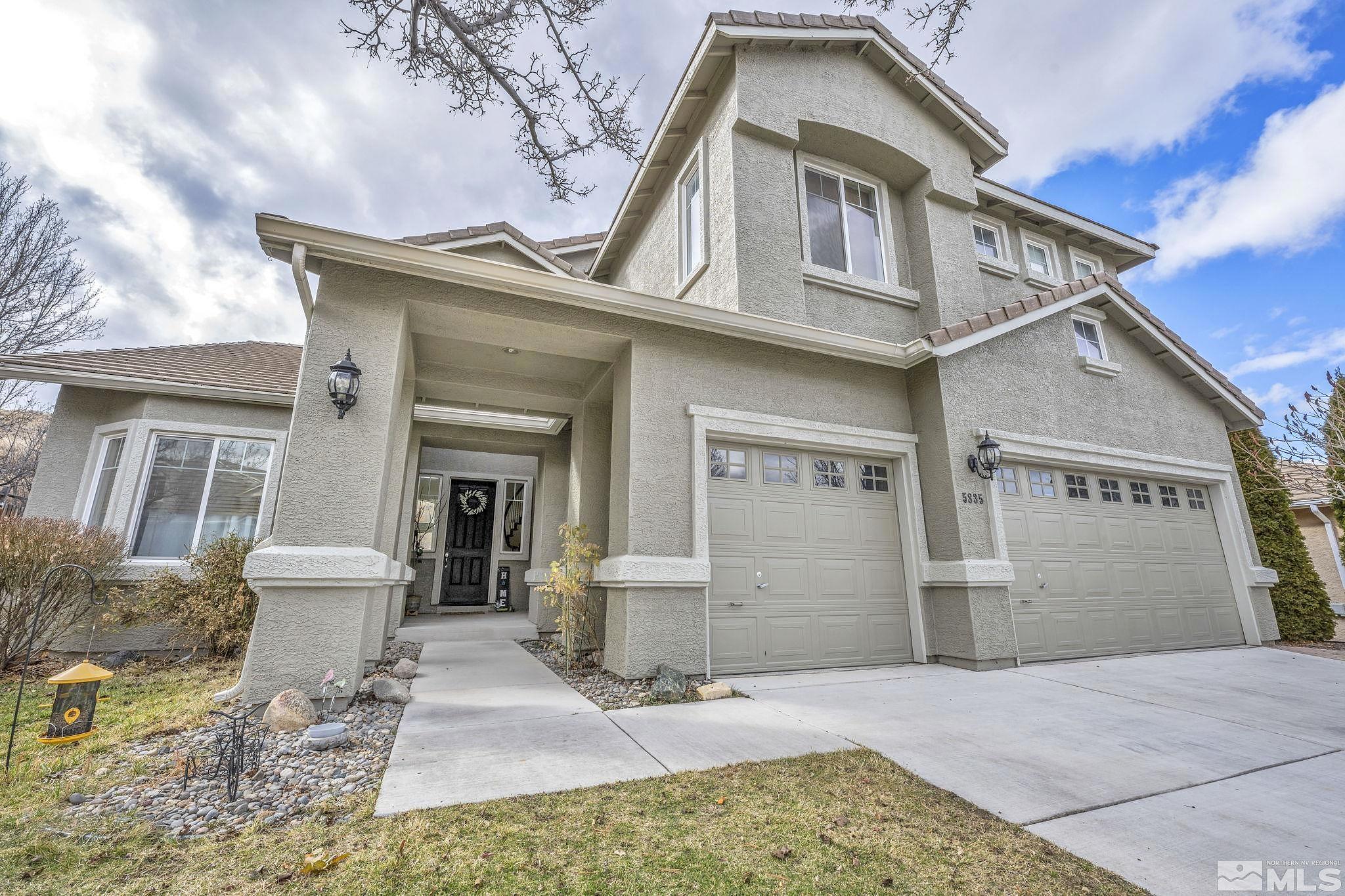-
5835 INGLESTON DR SPARKS, NV 89436
- Single Family Home / Resale (MLS)

Property Details for 5835 INGLESTON DR, SPARKS, NV 89436
Features
- Price/sqft: $234
- Lot Size: 0.17 acres
- Total Units: 1
- Total Rooms: 14
- Room List: Bedroom 4, Bedroom 5, Bedroom 1, Bedroom 2, Bedroom 3, Bathroom 1, Bathroom 2, Bathroom 3, Dining Room, Family Room, Kitchen, Laundry, Living Room, Loft
- Stories: 2
- Roof Type: Concrete
- Heating: Fireplace,Forced Air
- Construction Type: Frame
- Exterior Walls: Combination
Facts
- Year Built: 01/01/2004
- Property ID: 922081986
- MLS Number: 240012384
- Parcel Number: 520-324-07
- Property Type: Single Family Home
- County: Washoe
- Listing Status: Active
Sale Type
This is an MLS listing, meaning the property is represented by a real estate broker, who has contracted with the home owner to sell the home.
Description
This listing is NOT a foreclosure. Be captivated by breathtaking floor to ceiling picture windows & an alluring spiral staircase. A vaulted ceiling & fireplace boasts elegance while entertaining in the family room. Friends and family will enjoy the spacious formal dining room with tray ceilings & unique farmhouse chandelier. Cook & entertain in a modern chef's kitchen which features a smart refrigerator, double oven, gas stove & breakfast bar/Island for additional seating, beautiful quartz counters & an abundance of cabinet space. French doors open to a vast primary bedroom, featuring a 2-way fireplace that leads into a spacious ensuite with soaker tub, walk-in shower, double vanity, & a generously sized walk-in closet. There is no shortage of space in this 3, 289 sq ft home, 3 additional guest bedrooms, 1 full bathroom, & loft upstairs as well as a large bedroom & full bath downstairs. Ther is an additional pantry in the laundry room, equipped with cabinets & washroom sink, which walks out to the oversized 3 car garage. All appliances stay "no added value or warranty." Smart features throughout. Weather censored sprinkler system, & remote solar shades in family room. Hot Tub, shed and pergola stay with home. New water heater was installed in 2021.
Real Estate Professional In Your Area
Are you a Real Estate Agent?
Get Premium leads by becoming a GetRentToOwn.com preferred agent for listings in your area
Click here to view more details
Property Brokerage:
ERA Realty Central
7510 Longley Lane #101
Reno
NV
89511
Copyright © 2024 Northern Nevada Regional MLS, Inc. All rights reserved. All information provided by the listing agent/broker is deemed reliable but is not guaranteed and should be independently verified.

All information provided is deemed reliable, but is not guaranteed and should be independently verified.




































































































































































































































