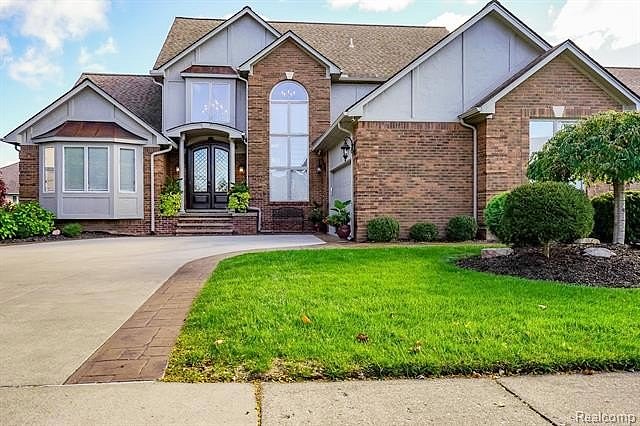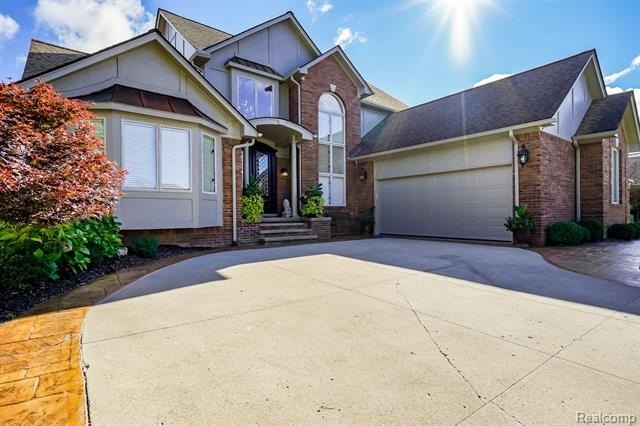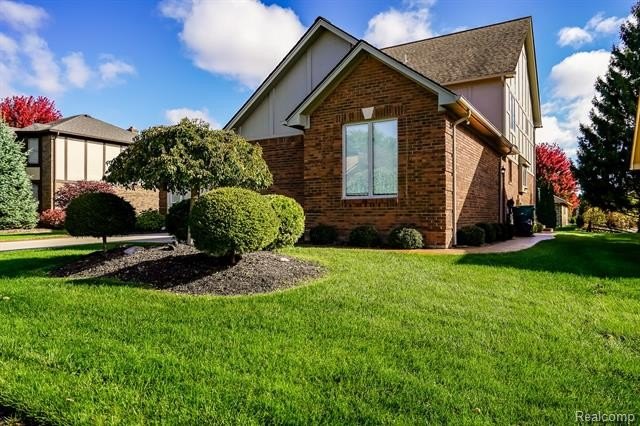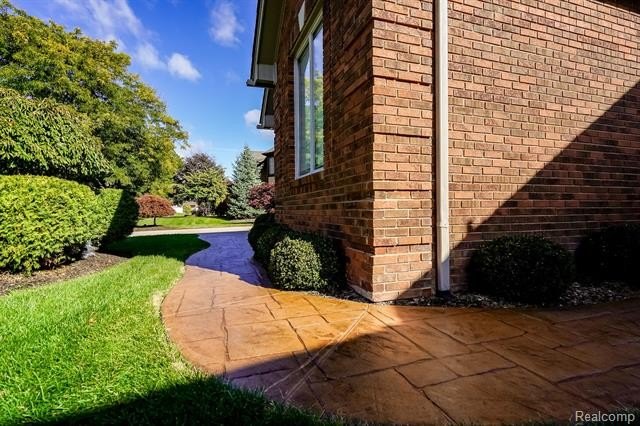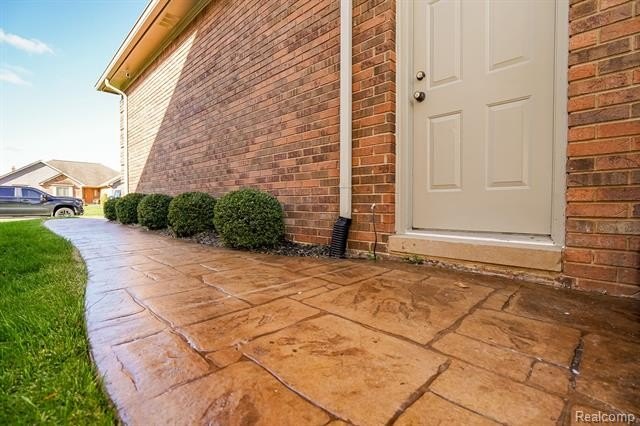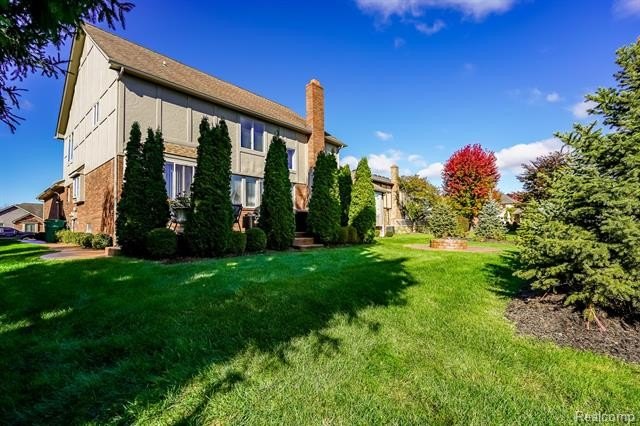-
52720 DEERWOOD DR MACOMB, MI 48042
- Single Family Home / Resale (MLS)

Property Details for 52720 DEERWOOD DR, MACOMB, MI 48042
Features
- Price/sqft: $198
- Lot Size: 8756 sq. ft.
- Total Rooms: 8
- Room List: Bedroom 1, Bedroom 2, Bedroom 3, Basement, Bathroom 1, Bathroom 2, Bathroom 3, Bathroom 4
- Stories: 2
- Heating: Fireplace,Forced Air
Facts
- Year Built: 01/01/1989
- Property ID: 930426826
- MLS Number: 20240078596
- Parcel Number: 20-08-18-128-004
- Property Type: Single Family Home
- County: MACOMB
- Legal Description: DEERWOOD SUB NO 1 LOT 44 LIBER: 86 PAGE: 48-51
- Zoning: R1
- Listing Status: Active
Sale Type
This is an MLS listing, meaning the property is represented by a real estate broker, who has contracted with the home owner to sell the home.
Description
This listing is NOT a foreclosure. Drop dead gorgeous executive quality split level in Utica Schools. Home was completely professionally renovated in 2000 to highest standards. 2 story granite tile foyer. 2 story great room with pillars, inlaid hardwood floor, wainscotting and marble face/hearth fireplace. Large kitchen with custom cabinetry, tall uppers, crown mldg, granite counters and backsplash, undermount stainless steel sink, full set premium appliances included, marble tile floor, recessed lights and walkin pantry. Formal dining and bayed breakfast area with marble tile floors. Upper and primary bathrooms feature oversize vanities, granite tops, undermount sinks, custom tiled showers with frameless glass enclosures, deck mount jetted tubs and marble tile floors. Half bath with vanity, granite top and inlaid floor. First floor primary bedroom suite with private bath, tray ceiling and walkin closet. Walkin coat closet. Laundry room with cabinets and included front load washer & dryer. Upper level features bridge, sitting area, large bedrooms with wood floors and walkin closets and a full bath. Knockout finished basement with large wet bar with included bar fridge, epoxy floor, recessed lights, bedroom with walkin closet, hair salon room and a full shower bath. Attached garage with included fridge. Professionally landscaped with firepit, stamped/died concrete walkways and elevated patio. Absolutely no disappointments in this incredible property.
Real Estate Professional In Your Area
Are you a Real Estate Agent?
Get Premium leads by becoming a GetRentToOwn.com preferred agent for listings in your area
Click here to view more details
Property Brokerage:
John Graham Realty
59363 Van Dyke
Washington
MI
48094
Copyright © 2024 Realcomp Limited II. All rights reserved. All information provided by the listing agent/broker is deemed reliable but is not guaranteed and should be independently verified.

All information provided is deemed reliable, but is not guaranteed and should be independently verified.





