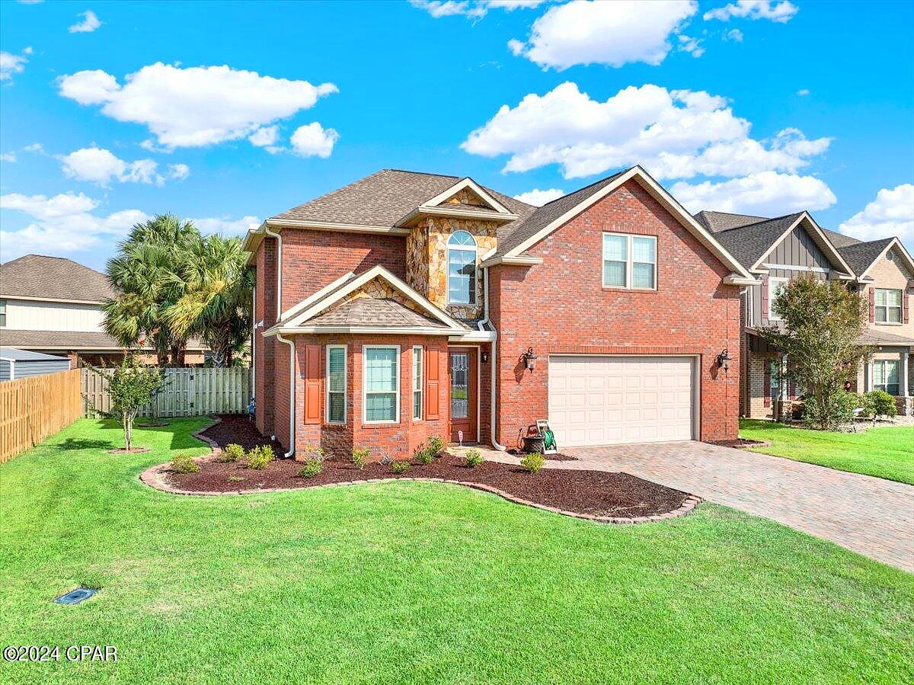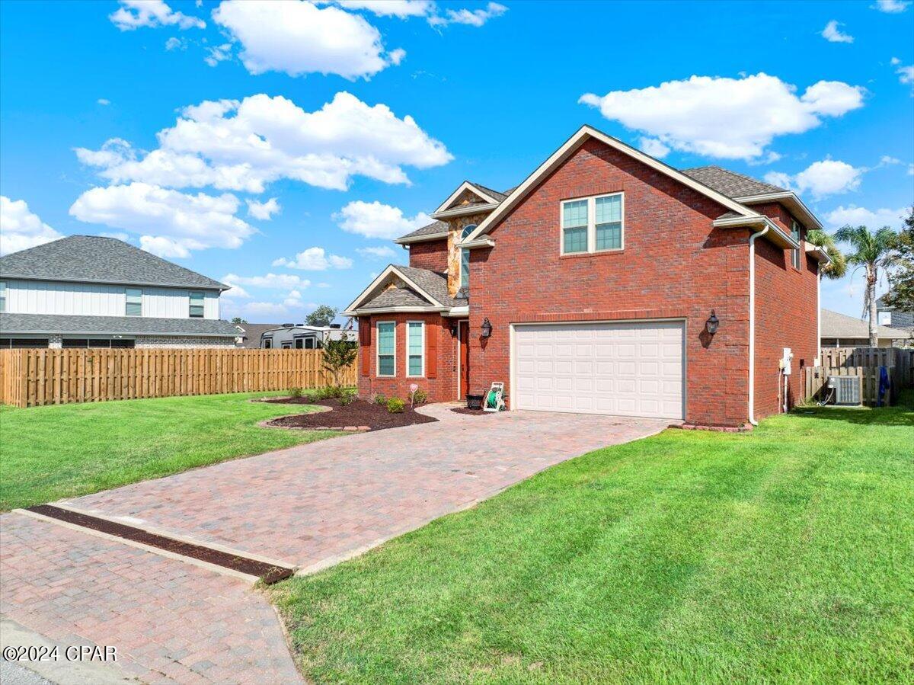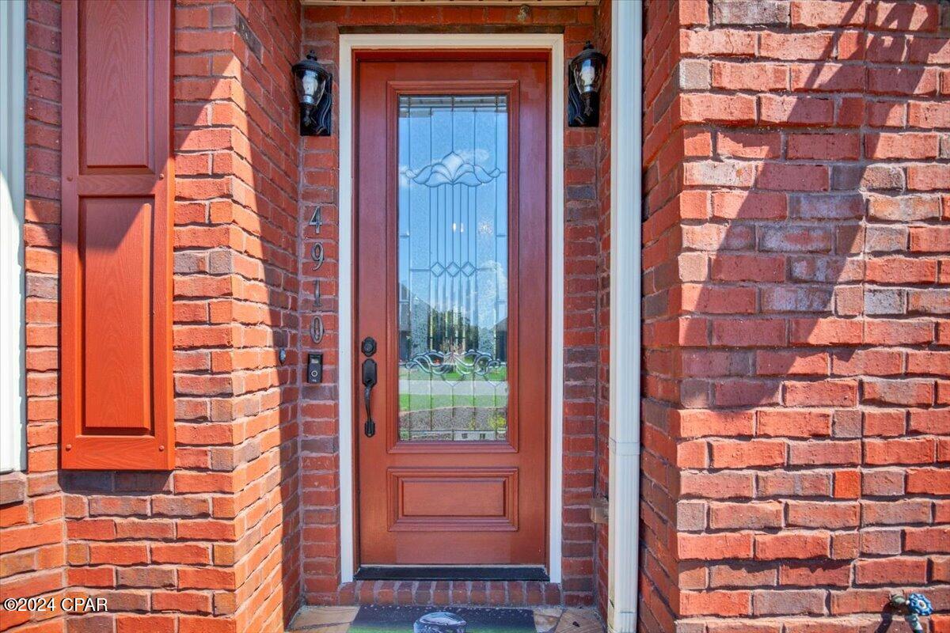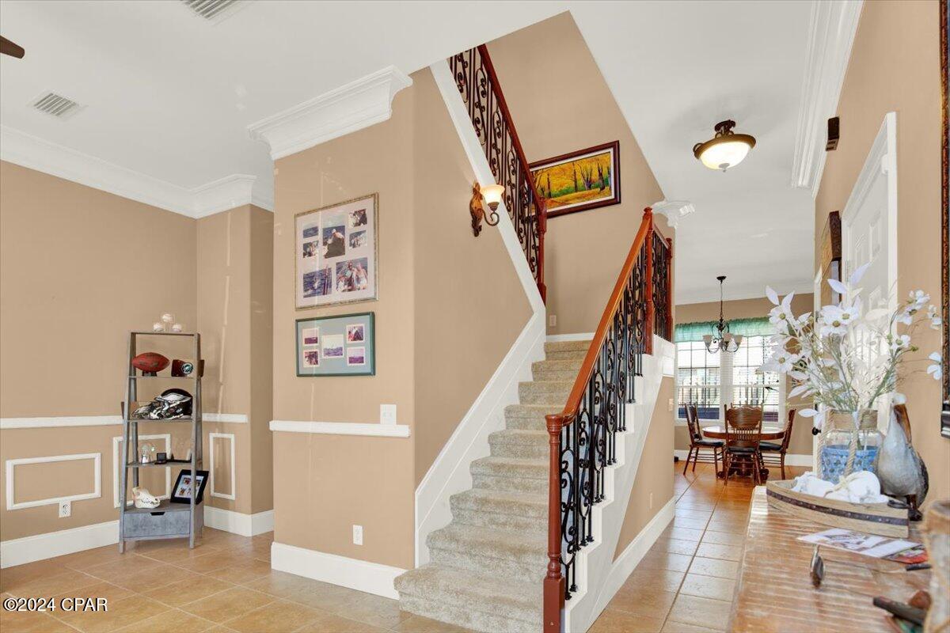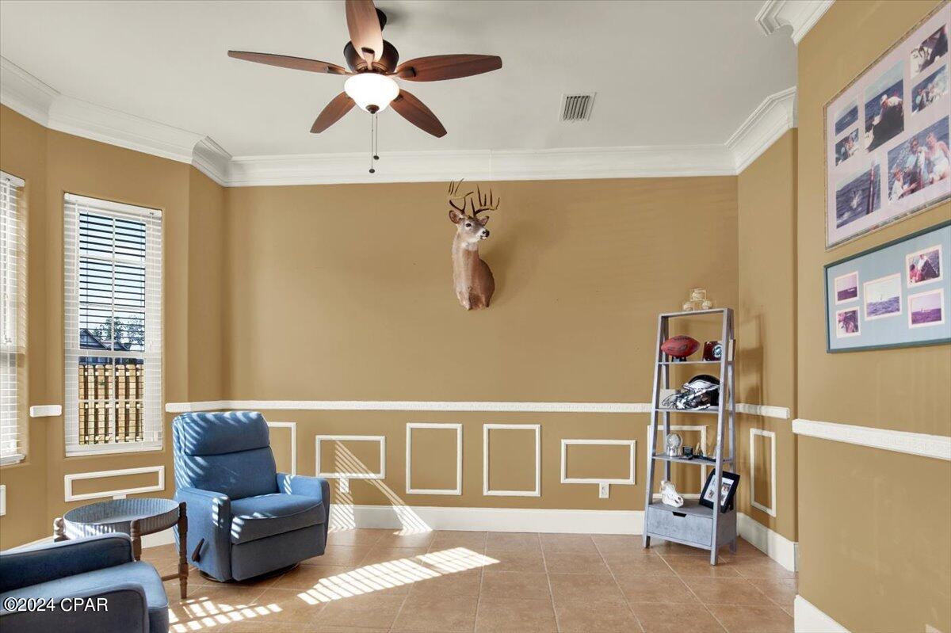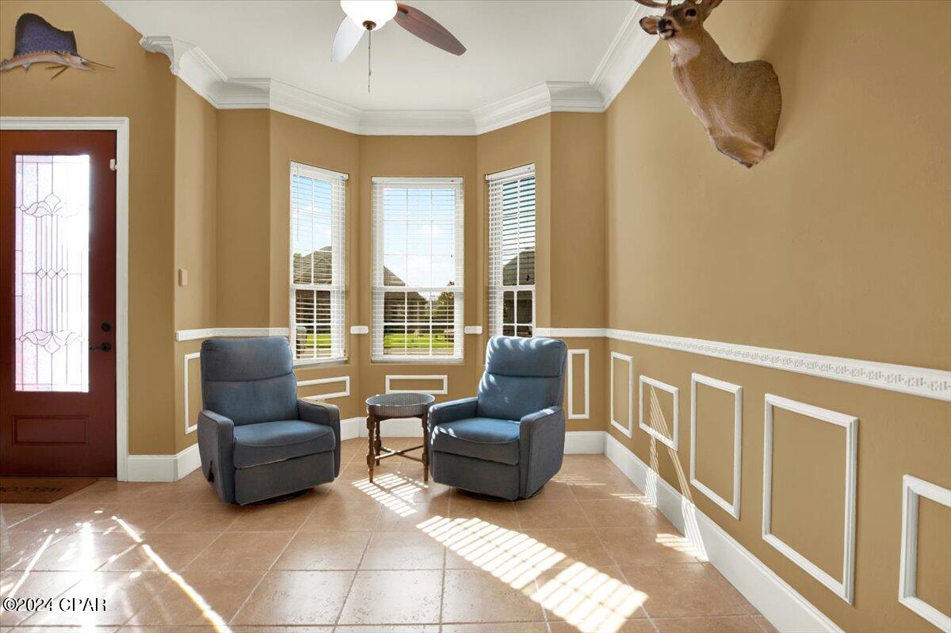-
4910 CHRISTY LN PANAMA CITY, FL 32404
- Single Family Home / Resale (MLS)

Property Details for 4910 CHRISTY LN, PANAMA CITY, FL 32404
Features
- Price/sqft: $191
- Lot Size: 0.17 acres
- Total Units: 1
- Total Rooms: 6
- Room List: Bedroom 1, Bedroom 2, Bedroom 3, Bathroom 1, Bathroom 2, Bathroom 3
- Stories: 2
- Roof Type: GABLE OR HIP
- Heating: Central Furnace,Fireplace
- Exterior Walls: Brick
Facts
- Year Built: 01/01/2007
- Property ID: 911509575
- MLS Number: 761557
- Parcel Number: 05840-200-013
- Property Type: Single Family Home
- County: Bay
- Legal Description: CEDAR BRANCH LOT 13 ORB 4619 P 2234
- Zoning: R1
- Listing Status: Active
Pre-Foreclosure Info
- Recording Date: 10/06/2009
- Recording Year: 2009
Sale Type
This is an MLS listing, meaning the property is represented by a real estate broker, who has contracted with the home owner to sell the home.
Description
This listing is NOT a foreclosure. Beautiful Cedar Branch POOL home in Northeast Panama City. A classic neighborhood on a quiet cul-de-sac. Three bedroom, two and a half bath, two-story brick home with approximately 2,450 sq. ft. Gunite inground swimming pool and hot tub with outdoor kitchen surrounded by pavers. The perfect place for family and entertaining! Backyard is completely privacy-fenced. You enter the home through a decorative lead glass front door, into a beautiful classic foyer sitting room. Downstairs has a half bath and desk space with open concept kitchen and dining room. Downstairs floors are porcelain tile. 10 ceilings. All brown cherry cabinetry in spacious kitchen with center island breakfast bar. The top cabinets are oversized (42). Gorgeous granite counter tops continue up to the bottom of the cabinets. Dividing the kitchen from the living room is a three-sided natural gas fireplace. The living room leads to a beautiful backyard pool area. The back inside stair rails are made of black iron (see photos). There is 10 crown molding and 7 baseboard throughout this home, even in the closets. The owner has certainly paid attention to detail. The master suite is luxurious with a large bedroom and awesome sunken tub with separate tiled walk-in shower and double sink with granite counter tops. The second floor also accommodates two additional bedrooms with full bath/ Jacuzzi tub. The laundry room is also conveniently located near the bedrooms upstairs. The home has a brick paver driveway and walkway. High-grade Schwinco windows. Fully landscaped with a sprinkler system. Property is minutes to the mall, schools, Tyndall Air Force Base, hospitals, shopping, etc. All measurements are approximate. Please measure for accuracy
Rent To Own Financing
What Is This
RTO Financing is an exciting new program to help you get into an RTO home. The approval process is easier than a mortgage with a simple process and one-on-one help.
How To Apply
First, we'll ask you some questions about your financial situation. If you meet the criteria, you will be forwarded to our partner's site to complete a full application for RTO Financing.
Real Estate Professional In Your Area
Are you a Real Estate Agent?
Get Premium leads by becoming a GetRentToOwn.com preferred agent for listings in your area
Click here to view more details
Property Brokerage:
Central Panhandle Association of REALTORS
Copyright © 2024 Central Panhandle Association of REALTORS. All rights reserved. All information provided by the listing agent/broker is deemed reliable but is not guaranteed and should be independently verified.

All information provided is deemed reliable, but is not guaranteed and should be independently verified.





