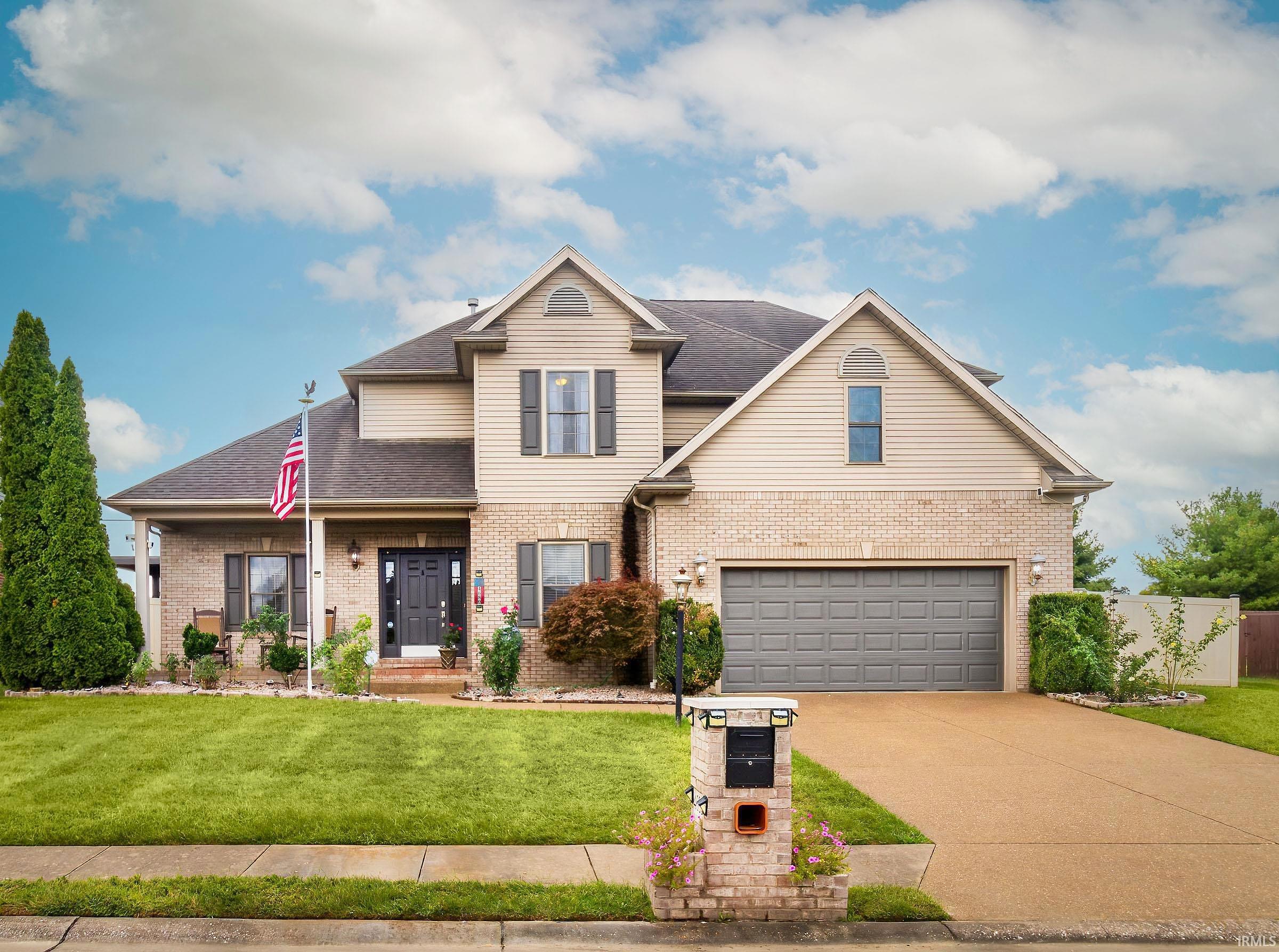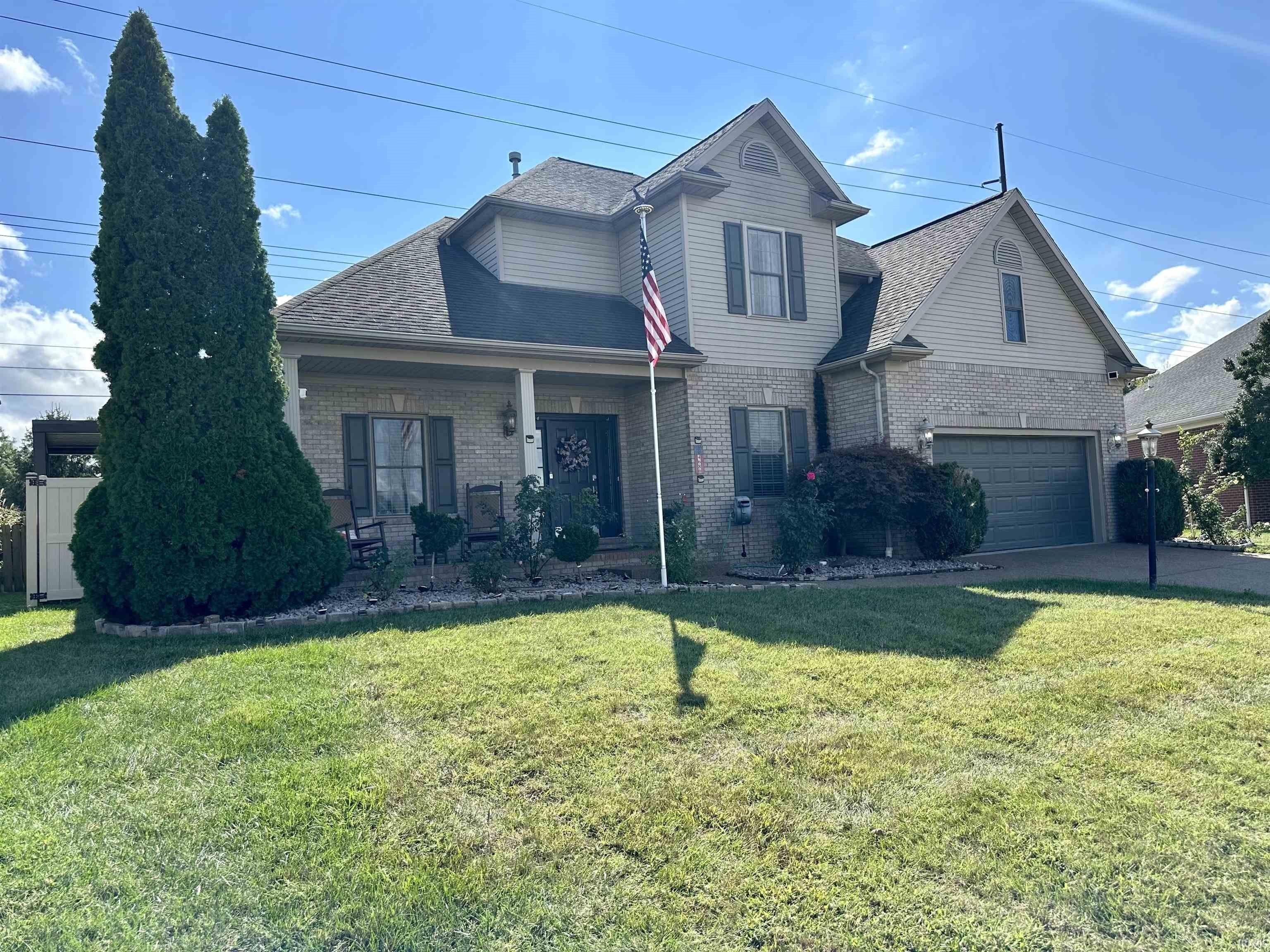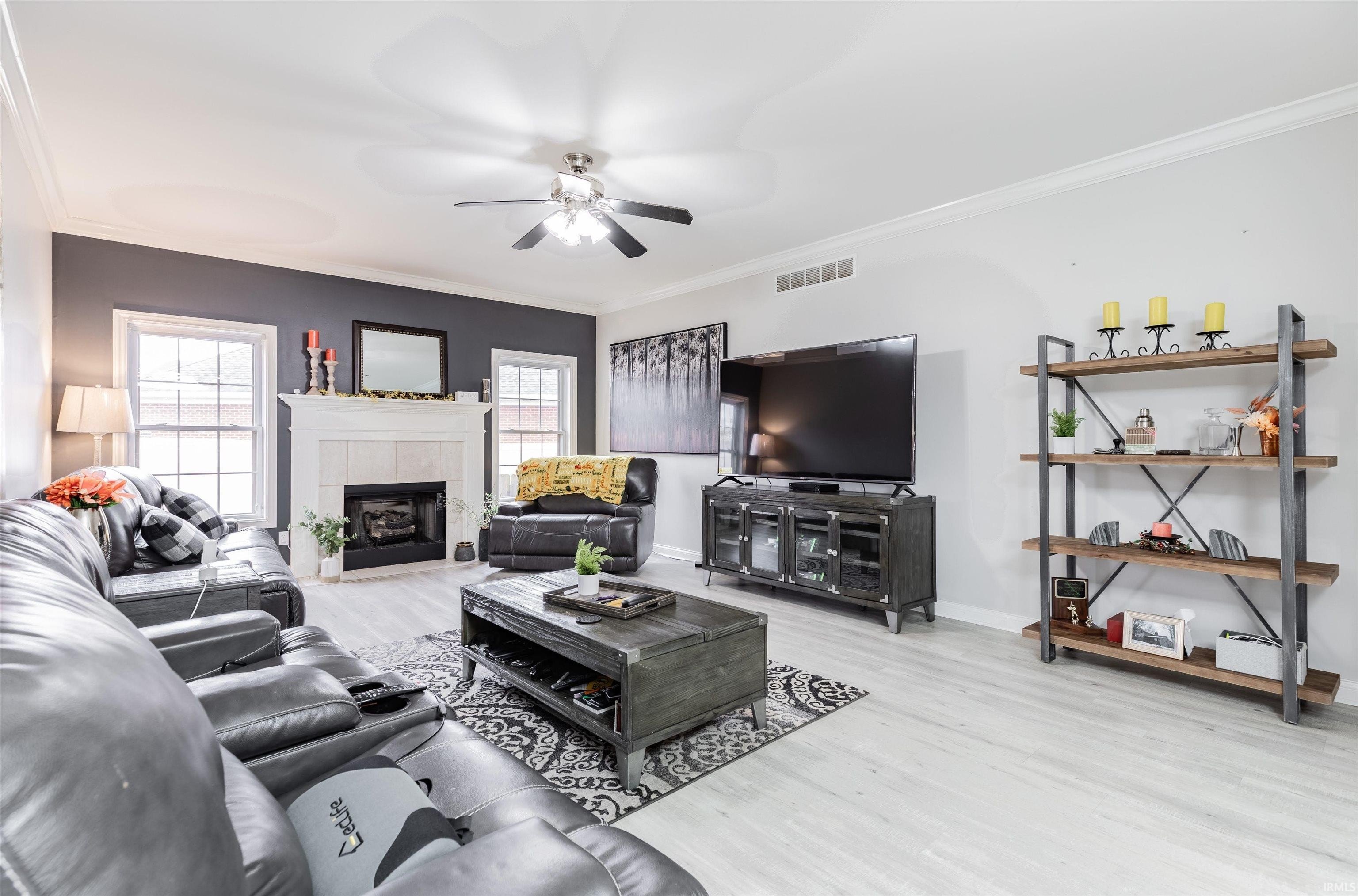-
4680 CLINT CIR NEWBURGH, IN 47630
- Single Family Home / Resale (MLS)

Property Details for 4680 CLINT CIR, NEWBURGH, IN 47630
Features
- Price/sqft: $155
- Lot Size: 0.21 acres
- Total Rooms: 12
- Room List: Bedroom 1, Bedroom 2, Bedroom 3, Bedroom 4, Bathroom 1, Bathroom 2, Bathroom 3, Dining Room, Family Room, Great Room, Kitchen, Living Room
- Stories: 2
- Roof Type: Asphalt
- Heating: Fireplace,Forced Air
- Construction Type: Masonry
Facts
- Year Built: 01/01/2003
- Property ID: 953496694
- MLS Number: 202434527
- Parcel Number: 87-12-28-206-004.000-019
- Property Type: Single Family Home
- County: WARRICK
- Listing Status: Active
Pre-Foreclosure Info
- Recording Date: 08/10/2012
- Recording Year: 2012
Sale Type
This is an MLS listing, meaning the property is represented by a real estate broker, who has contracted with the home owner to sell the home.
Description
This listing is NOT a foreclosure. Start Showing Date: 9/25/2024. Perfect location just off Frame Rd. in Newburgh close to shopping, restaurants, & easy access to highways. This impressive 4-5 bedroom home offers a nice open layout plus many outdoor amenities to enjoy. To start, this home has great curb appeal w/ 2.5 garage & delightful spacious covered front porch. The back yard offers a vinyl fence w/ solar lights which surrounds an OUTDOOR KITCHEN. Then featured on the side of the yard is a pergola w/retractable screens so you can enjoy anytime of the day. The outdoor kitchen is a show stopper & perfect for the chef offering an oversized bar w/ a beautiful handpicked piece of granite , sink, grill, storage, & a great space for dinner. The indoor kitchen features an abundance of white cabinets, new undermount sink, tiled backsplash, granite countertops, plus 2 pantries. Breakfast bar seats 3 is all open to the breakfast nook which flows into the great room. Great room features a painted peppercorn accent wall w/ gas fireplace , laminate flooring, & very spacious & open to the breakfast nook w/ easy access to backyard & entertaining spaces. To top of the freshly painted main floor you will find a 5th bedroom/office, formal dining, laundry room, 1/2 bath, and 2nd family room area. Owners suite is located on the 2nd floor and offers laminate flooring & amazing walk-in closet that leads into a 10 x 6 finished room that could easily a be used as 2nd walk-in closet or storage. The owners bath offers a new walk-in tiled shower w/ built-ins, & glass door. There is a water closet w/ bidet, & tub. The additional 3 bedrooms & 2nd bath on second level are all spacious w/ ceiling fans & one w/large walk-in closet . You cant help but want to call this home. This listing is coming soon w/more details.
Real Estate Professional In Your Area
Are you a Real Estate Agent?
Get Premium leads by becoming a GetRentToOwn.com preferred agent for listings in your area
Click here to view more details
Property Brokerage:
Berkshire Hathaway HomeServices Indiana Realty
7220 Eagle Crest Blvd
EVANSVILLE
IN
47715
Copyright © 2025 Southwest Indiana Association of Realtors. All rights reserved. All information provided by the listing agent/broker is deemed reliable but is not guaranteed and should be independently verified.

All information provided is deemed reliable, but is not guaranteed and should be independently verified.


































































































































