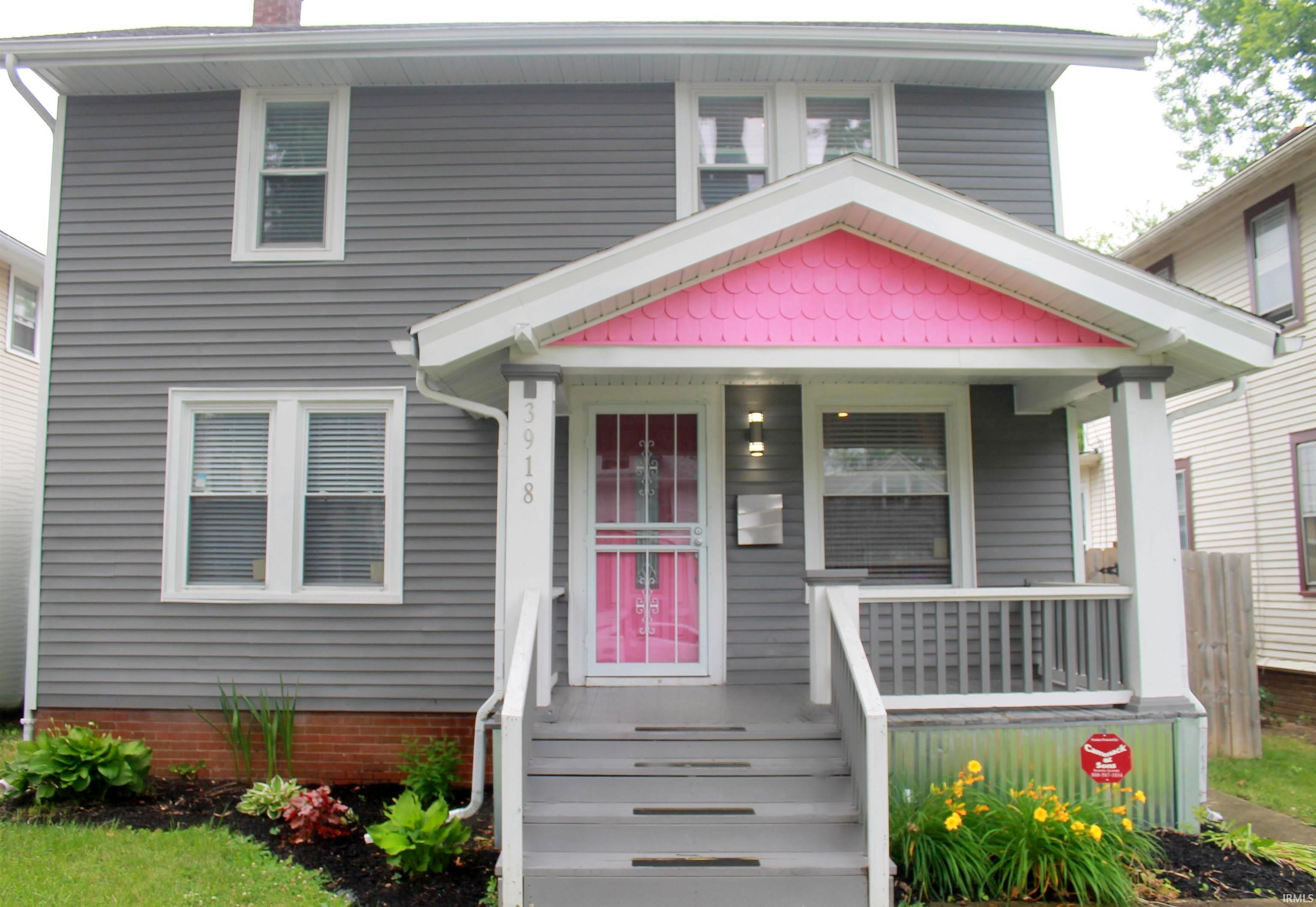-
3918 ARLINGTON AVE FORT WAYNE, IN 46807
- Single Family Home / Resale (MLS)

Property Details for 3918 ARLINGTON AVE, FORT WAYNE, IN 46807
Features
- Price/sqft: $194
- Lot Size: 4477 sq. ft.
- Total Rooms: 10
- Room List: Bedroom 1, Bedroom 2, Bedroom 3, Basement, Bathroom 1, Bathroom 2, Dining Room, Great Room, Kitchen, Living Room
- Stories: 2
- Roof Type: Asphalt
- Heating: Fireplace,Forced Air
- Construction Type: Frame
Facts
- Year Built: 01/01/1921
- Property ID: 916828693
- MLS Number: 202435093
- Parcel Number: 02-12-14-376-012.000-074
- Property Type: Single Family Home
- County: ALLEN
- Legal Description: LOT 95 FAIRFIELD HEIGHTS ADD
- Listing Status: Active
Pre-Foreclosure Info
- Recording Date: 03/19/2007
- Recording Year: 2007
Sale Type
This is an MLS listing, meaning the property is represented by a real estate broker, who has contracted with the home owner to sell the home.
Description
This listing is NOT a foreclosure. Welcome home to this stunning historic 2-story featuring many updates including a beautifully refreshed kitchen, remodeled bathrooms, enclosed back yard & large dry unfinished basement! Located in the peaceful Fairmont neighborhood just south of W Rudisill Blvd, this 3 bedroom, 1.5 bath home is within walking distance of the highly popular Friendly Fox, Antonuccios Italian Market & mere minutes from Foster Park! Built to last in 1921, its been impeccably maintained from outside in with obvious pride of ownershipcompletely move-in ready & waiting for you to start making memories! Classic yet attractive exterior presents curb appeal with white trim, select landscaping elements & accent shingles over the inviting covered front porch. Inside youll find a bright & welcoming atmosphere complemented by the hardwood floors, wood trim & neutral color palette serving as the ideal backdrop to your own personal design choices! Expansive open concept layout boasts a cozy main living area beside a formal dining room perfect for entertaining, both with big picture windows allowing plenty of natural light. Youll also notice attention to detail, high quality craftsmanship & gorgeous modern light fixtures for the perfect balance between old world charm & a more updated aesthetic. Stylish half bath off living has updated vanity, wainscoting & new flooring. Head on back to the impressive eat-in kitchen with abundant custom cabinetry, granite counters, SS appliances & fantastic built-in dining nook with matching countertop & back yard views. All 3 bedrooms & main shared full bath are upstairs along with ample storage throughout. The bedrooms are quite intimate, although comfortably sized & one or more could easily be used as a home office or study. Elegant full bath is entirely new with a tub/shower combo, modern vanity & trendy lighting. Basement contains laundry & utilities as well as lots of potential to transform into a 2nd living, rec, or home gym as desired. Backyard is your own private retreat surrounded by a 6 wood fence with freestanding shed for all your yard tools & toys. Tons of space for all kinds of outdoor fun & activities from backyard BBQs, dining al fresco, to simply basking in the calm quiet. Convenient location provides easy access to downtown FW plus nearby shopping, dining & groceries. Theres still time to make the most out of the remaining summer & enjoy the rest of the warm weather from your new homedont let this one slip away, reach out today!
Real Estate Professional In Your Area
Are you a Real Estate Agent?
Get Premium leads by becoming a GetRentToOwn.com preferred agent for listings in your area
Click here to view more details
Property Brokerage:
Riley Realty & Associates, LLC
9465 Counselors Row suite #200
Indianapolis
IN
46240
Copyright © 2025 Upstate Alliance of REALTORS® Multiple Listing Service, Inc. All rights reserved. All information provided by the listing agent/broker is deemed reliable but is not guaranteed and should be independently verified.

All information provided is deemed reliable, but is not guaranteed and should be independently verified.
































































































