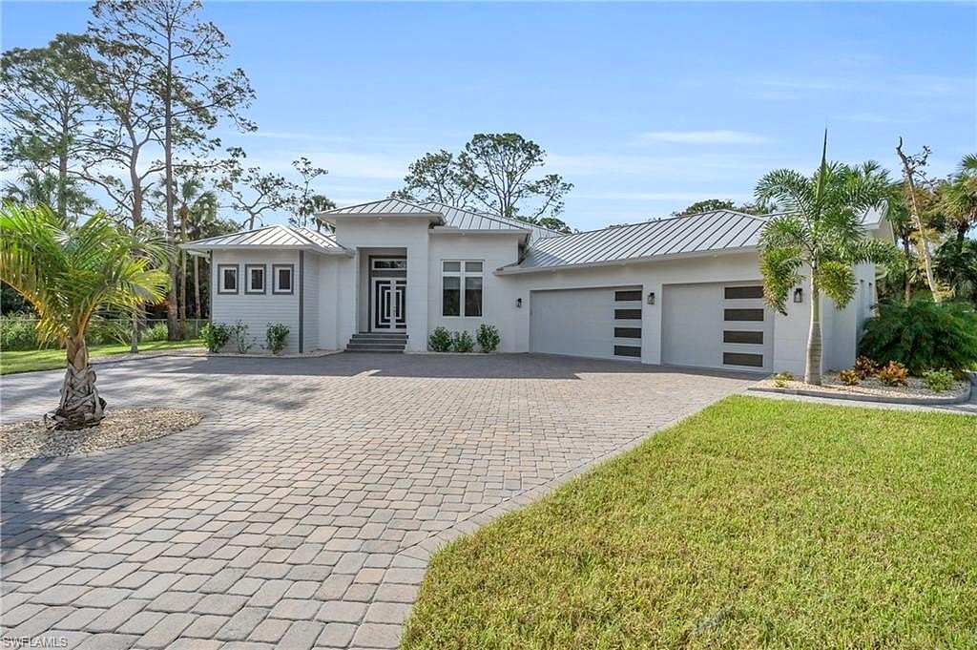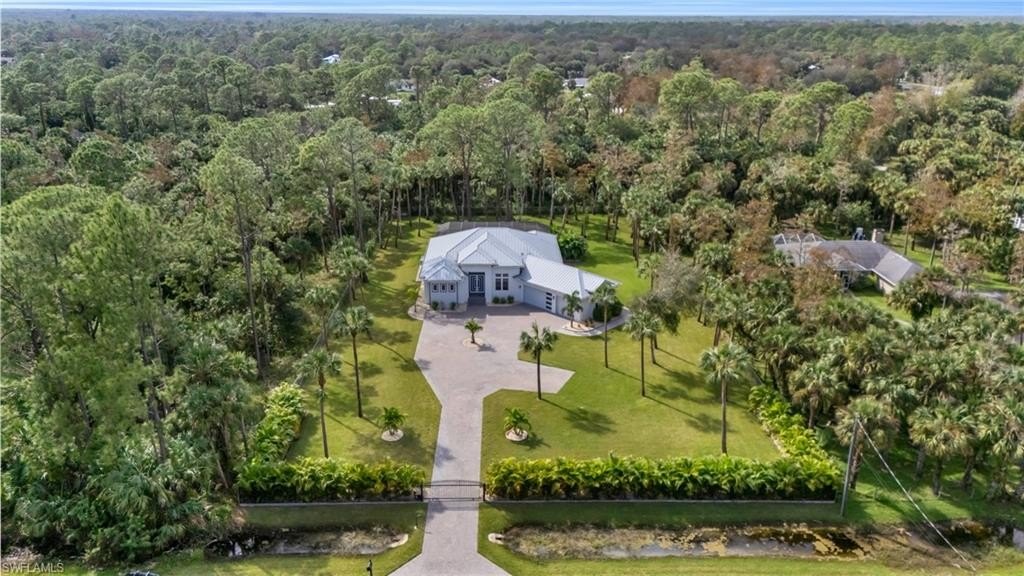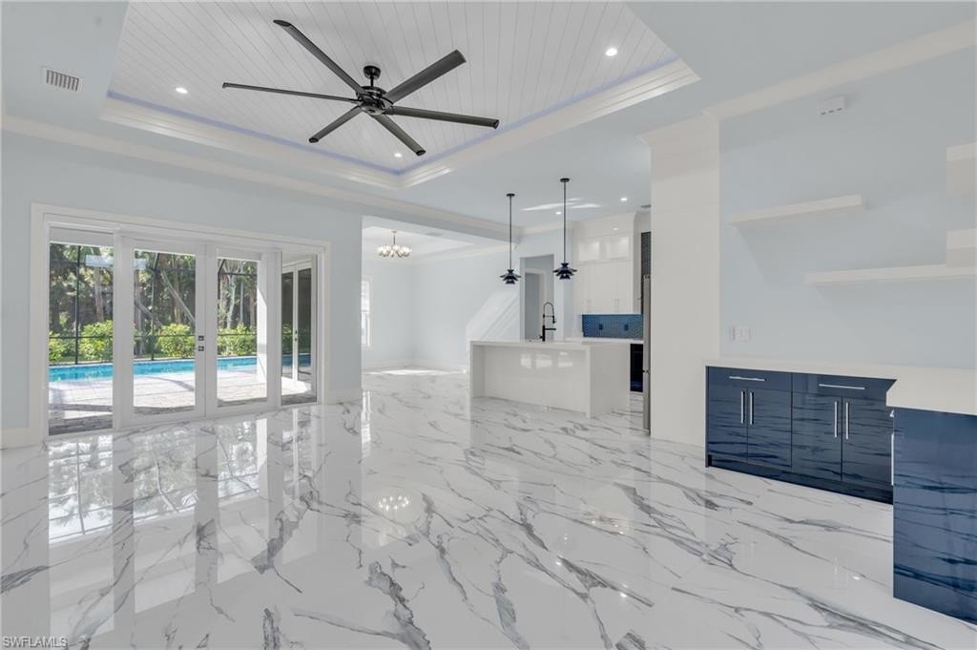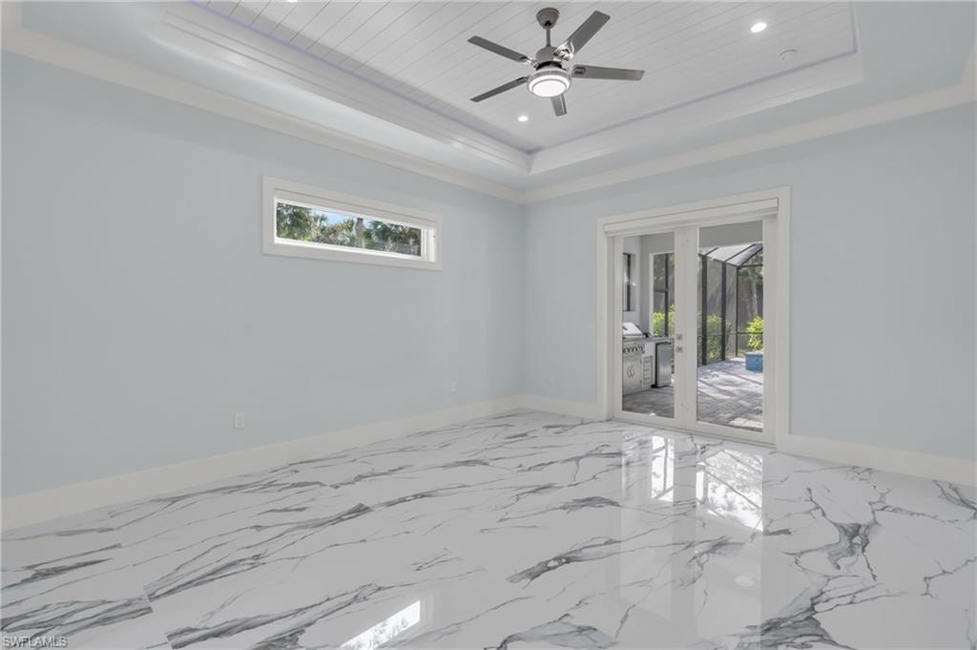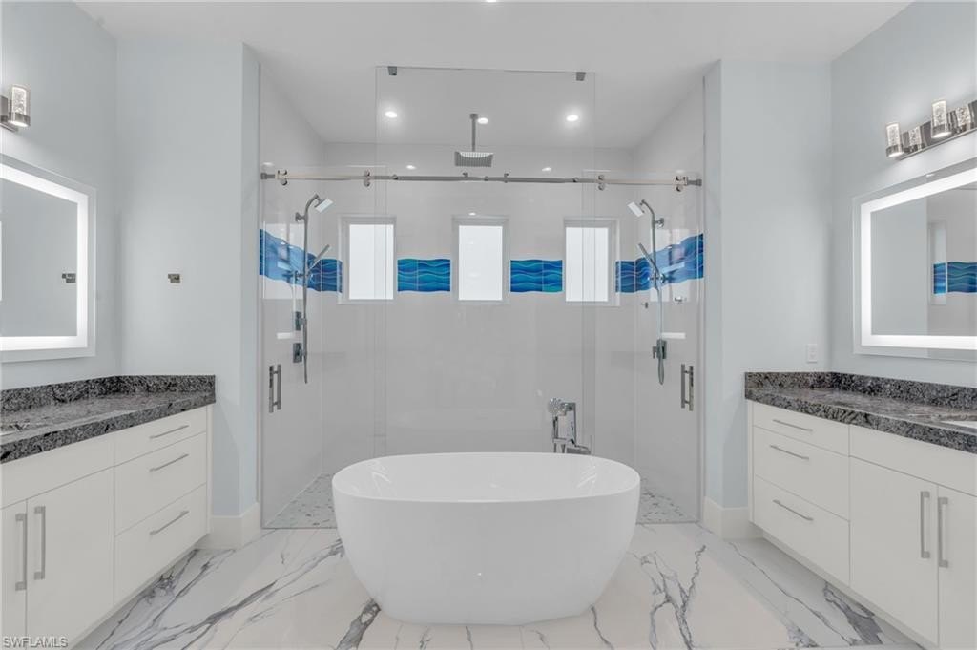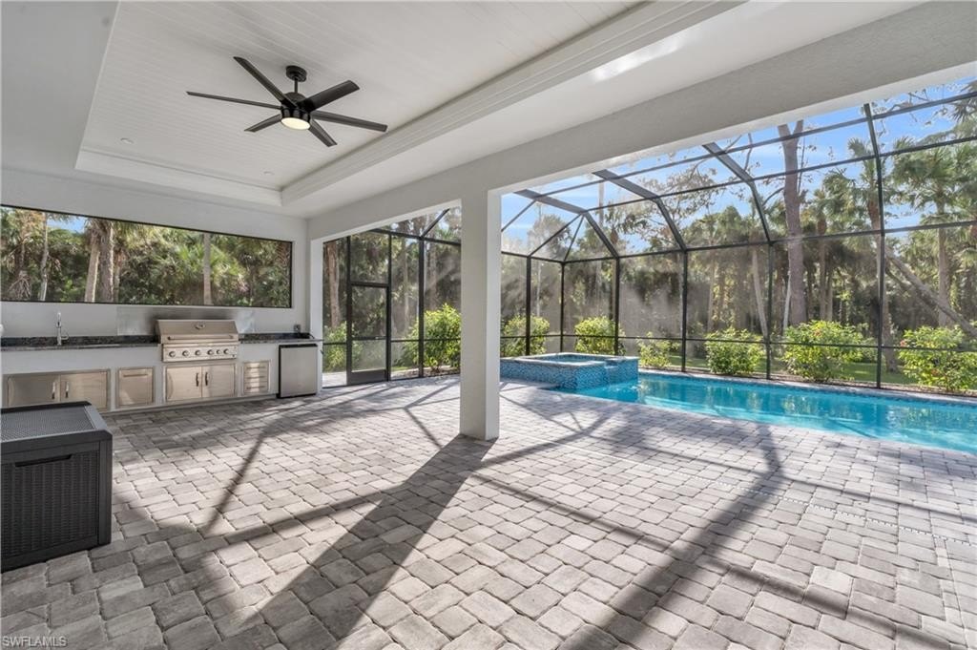-
343 9TH ST NW NAPLES, FL 34120
- Single Family Home / Resale (MLS)

Property Details for 343 9TH ST NW, NAPLES, FL 34120
Features
- Price/sqft: $538
- Lot Size: 98881
- Total Units: 1
- Total Rooms: 6
- Room List: Bedroom 1, Bedroom 2, Bedroom 3, Bathroom 1, Bathroom 2, Bathroom 3
- Heating: Central Furnace,Zoned
- Construction Type: Masonry
Facts
- Year Built: 01/01/2022
- Property ID: 933262409
- MLS Number: 224083363
- Parcel Number: 37067040005
- Property Type: Single Family Home
- County: COLLIER
- Listing Status: Active
Sale Type
This is an MLS listing, meaning the property is represented by a real estate broker, who has contracted with the home owner to sell the home.
Description
This listing is NOT a foreclosure. Experience unparalleled privacy and modern luxury in this stunning 3-bedroom + den home, sitting on 2.27 acres of lush, professionally designed landscaping with over $60,000 in upgrades. Built just 2 years ago, this estate offers top-tier features, privacy, and convenience in the highly desirable Golden Gate Estates area.nnThe property boasts a low-maintenance saltwater pool, a relaxing spa, and a fully equipped outdoor kitchen, making it ideal for both quiet enjoyment and entertaining. The home also features a whole-home reverse osmosis water filtration system, providing the highest quality water throughout.nnThe climate-controlled 3-car garage adds comfort and functionality, while the home is fully wired with CAT5e for seamless connectivity. Additional technology upgrades include 4K security cameras, a video doorbell, and an Ecobee smart thermostat to keep your home secure and energy-efficient. Hurricane-rated windows, doors, and garage doors provide peace of mind, while oversized 7 gutters with upgraded downspouts and drainage ensure proper maintenance during rainy seasons.nnInside, you'll find high-end appliances in the chef's kitchen, a wet bar, and a walk-in pantry, all designed for modern living. The open-concept floor plan blends formal dining with spacious living areas, while the primary suite offers two walk-in closets, dual vanities, and an oversized soaking tub. Each guest bedroom has its own bathroom, with one featuring an en-suite design with a walk-in closet that also serves as a convenient full pool bath.nncommit;nThe home is built on a stem wall for seamless elevation and is fenced and cross-fenced, with an electric gate featuring keypads and remote access for added security and convenience. With plenty of room to add a guest house, workshop, barn, or extra garage, this meticulously maintained home is a true oasis, offering luxury and privacy with easy access to new shops and restaurants.nnDont miss your chance to own this one-of-a-kind property in an ideal location, perfect for those who value both seclusion and modern amenities.
Rent To Own Financing
What Is This
RTO Financing is an exciting new program to help you get into an RTO home. The approval process is easier than a mortgage with a simple process and one-on-one help.
How To Apply
First, we'll ask you some questions about your financial situation. If you meet the criteria, you will be forwarded to our partner's site to complete a full application for RTO Financing.
Real Estate Professional In Your Area
Are you a Real Estate Agent?
Get Premium leads by becoming a GetRentToOwn.com preferred agent for listings in your area
Click here to view more details
Property Brokerage:
Exp Realty LLC
10752 Deerwood Park Blvd. Ste. 100
Jacksonville
FL
32256
Copyright © 2024 Naples Area Board of REALTORS. All rights reserved. All information provided by the listing agent/broker is deemed reliable but is not guaranteed and should be independently verified.

All information provided is deemed reliable, but is not guaranteed and should be independently verified.





