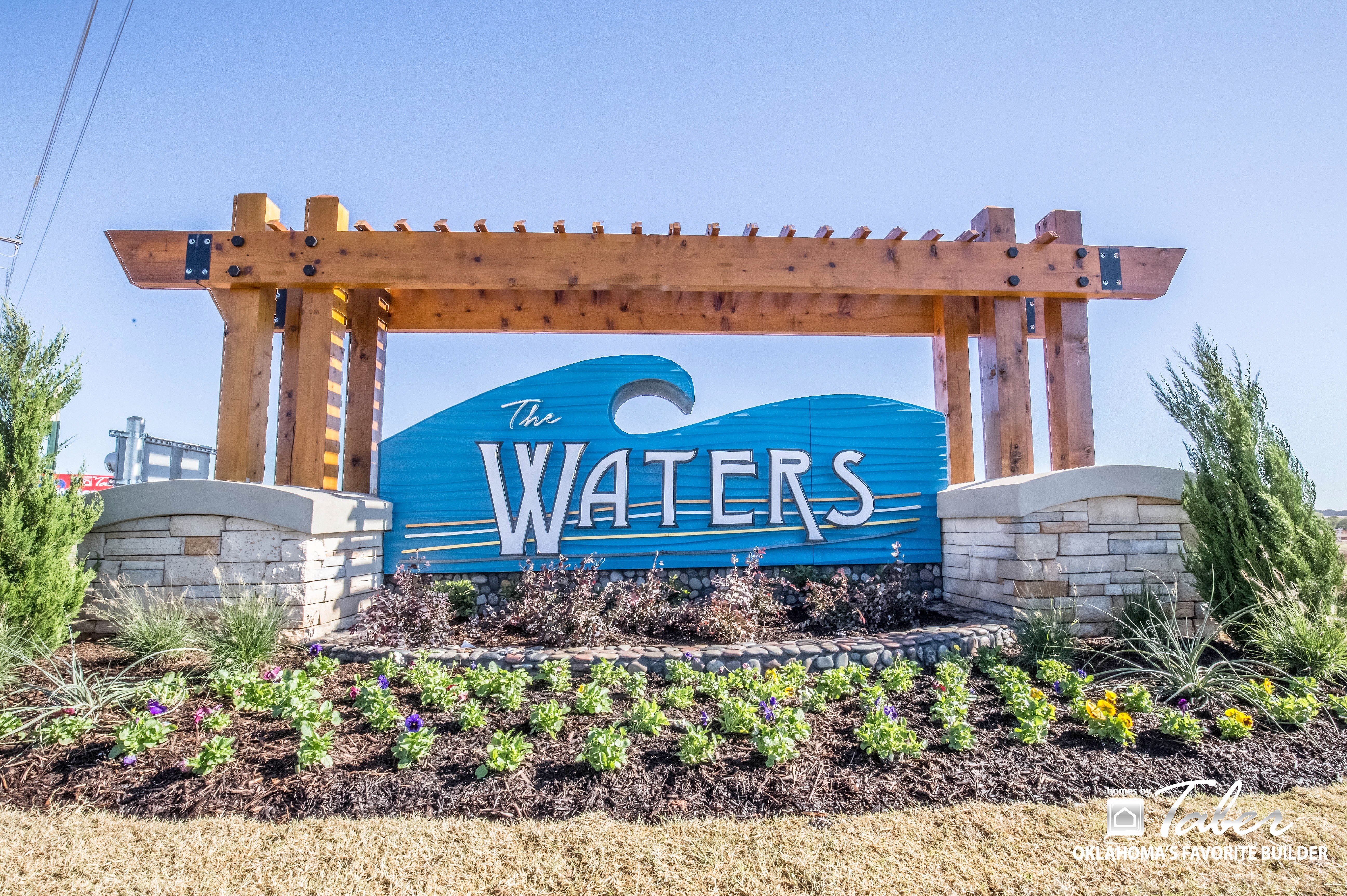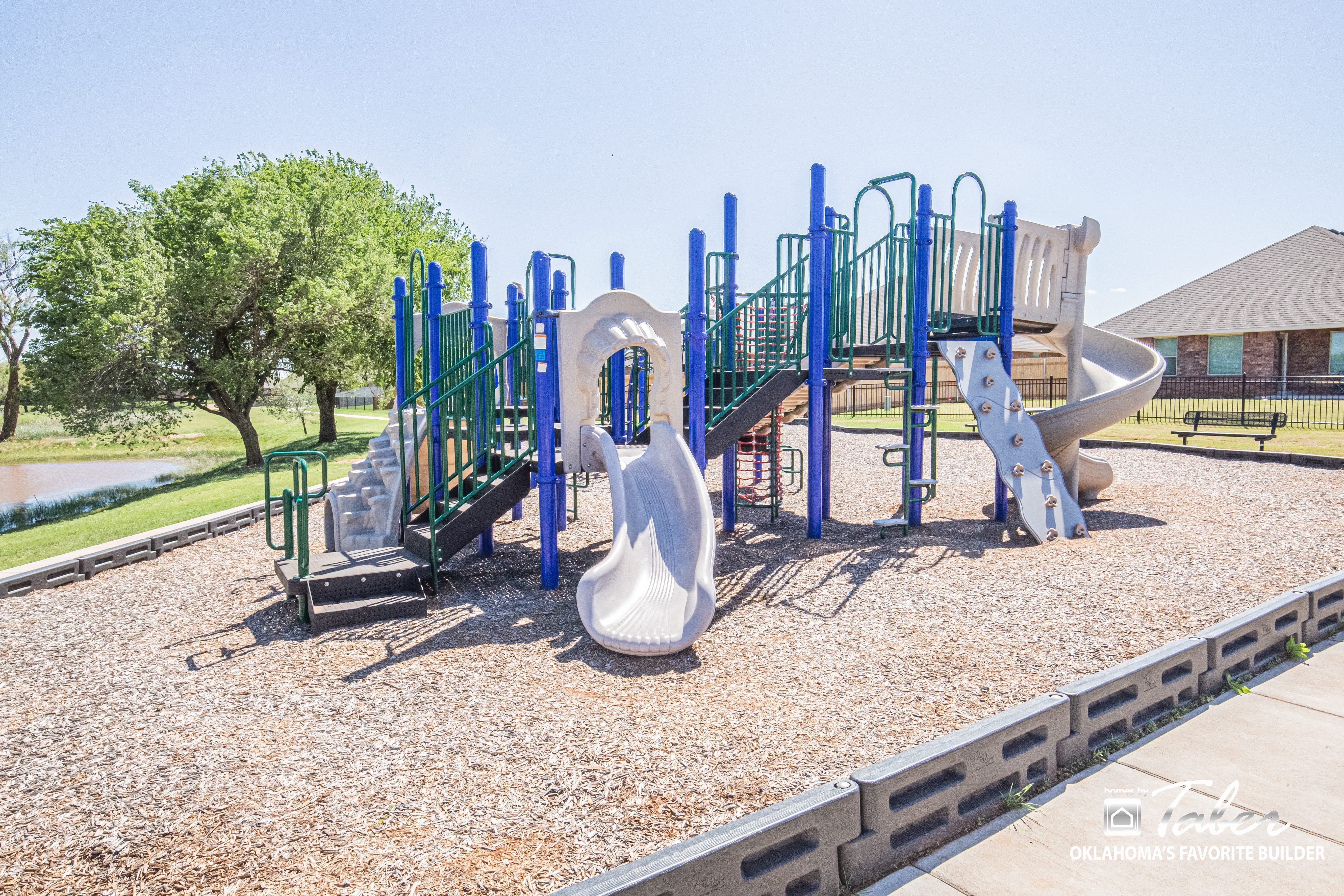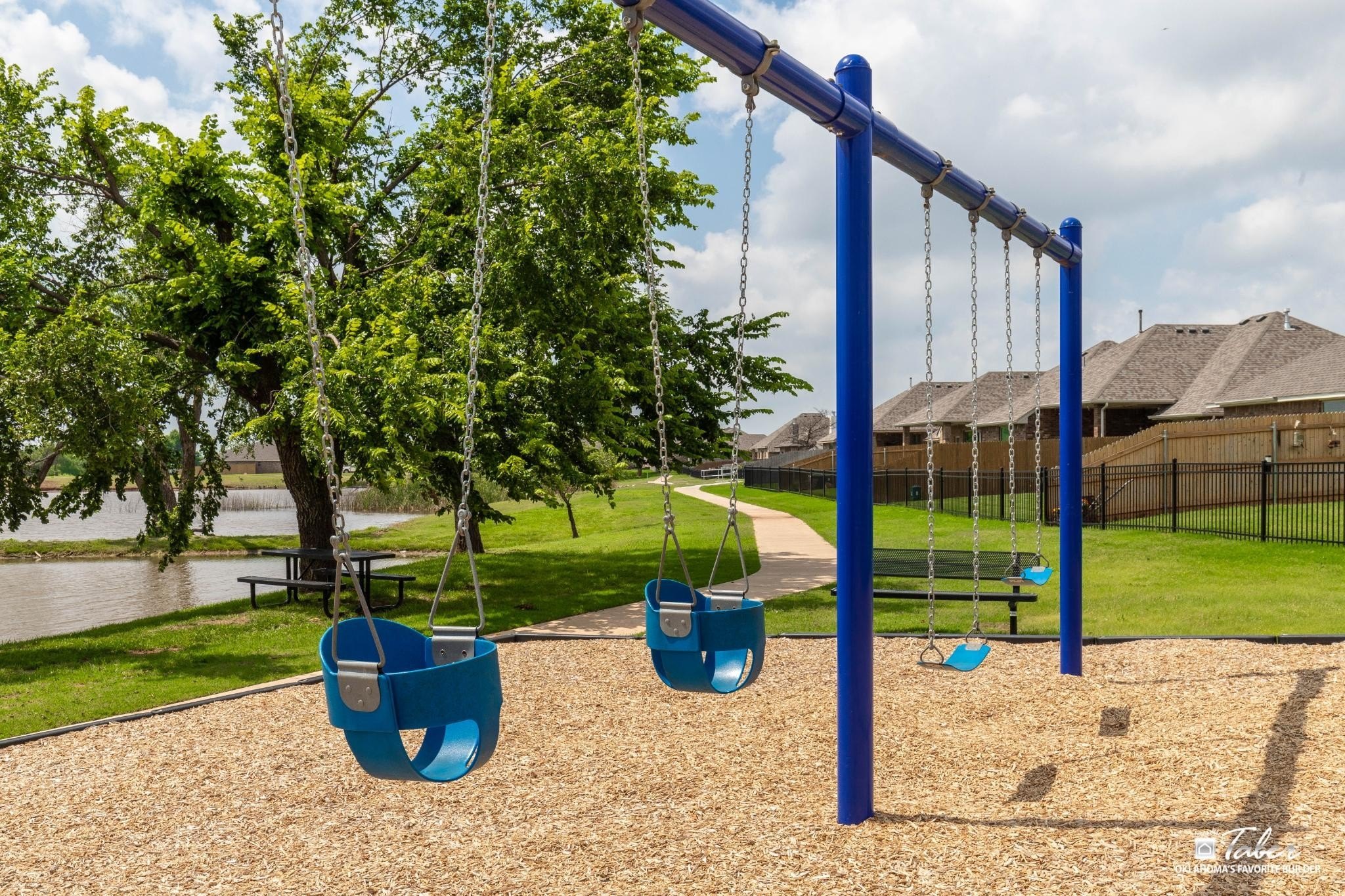-
3317 GRADY LN OKLAHOMA CITY, OK 73160
- Vacant Land / Resale (MLS)

Property Details for 3317 GRADY LN, OKLAHOMA CITY, OK 73160
Features
- Price/sqft: $165
- Lot Size: 0.2 acres
- Total Rooms: 10
- Room List: Bedroom 1, Bedroom 2, Bedroom 3, Bedroom 4, Bedroom 5, Bathroom 1, Bathroom 2, Bathroom 3, Bathroom 4, Bathroom 5
Facts
- Year Built: 01/01/2024
- Property ID: 877608556
- MLS Number: 5928baad4db0480339c30791+660471b14db048034ff5a688
- Parcel Number: R0191900
- Property Type: Vacant Land
- County: Cleveland
- Listing Status: Active
Sale Type
This is an MLS listing, meaning the property is represented by a real estate broker, who has contracted with the home owner to sell the home.
Description
This listing is NOT a foreclosure. This Korbyn floor plan includes 3, 895 Sq Ft of total living space, which includes 3, 625 Sq Ft of indoor living space and 270 of outdoor living space. There is also a 690 Sq Ft, three-car garage with a storm shelter installed. This truly spectacular home offers 5 sizeable bedrooms, 4 full bathrooms, a half bath, 2 covered patios, an In-Law/guest suite, a mud area, a utility room, and a generous bonus room. Pass the covered front porch and the dual height entry lies the ultimate floor plan. The great room embraces wood-look tile, a spectacular cathedral ceiling with a crows feet detail, elegant crown molding, a ceiling fan, great windows, and a center gas fireplace surrounded by our stacked stone detail. The great room opens to the kitchen, which boasts an oversized center island with a trash can pull-out, custom-built cabinets to the ceiling, 3 CM countertops, a HUGE walk-in pantry, stainless steel appliances, adorning tile backsplash, stunning pendant lighting, USB plug-ins, and ample storage opportunities. The secluded primary suite features windows, our cozy carpet finish, a ceiling fan, and our sloped ceiling detail. The outstanding primary bath features a European walk-in shower, a separate sink vanity concept, a Jetta Whirlpool tub, a private water closet, & TWO primary walk-in closets. Bedroom #2 lies towards the front of the home and spotlights an In-Law/guest suite set up with a walk-in closet included. The second level holds the generous bonus room, a full bath, a Jack and Jill bathroom set up, and bedrooms #3, #4, and #5. Outdoor living proudly supports a corner wood-burning fireplace, a gas line for your grill, and a TV hookup. Other amenities for this stellar home include a tankless water heater, an air filtration system, a fresh air ventilation system, a foil decking radiant barrier, and so much more!
Real Estate Professional In Your Area
Are you a Real Estate Agent?
Get Premium leads by becoming a GetRentToOwn.com preferred agent for listings in your area
Click here to view more details
Copyright © 2025 HomesByTaber. All rights reserved. All information provided by the listing agent/broker is deemed reliable but is not guaranteed and should be independently verified.

All information provided is deemed reliable, but is not guaranteed and should be independently verified.
























































































































































