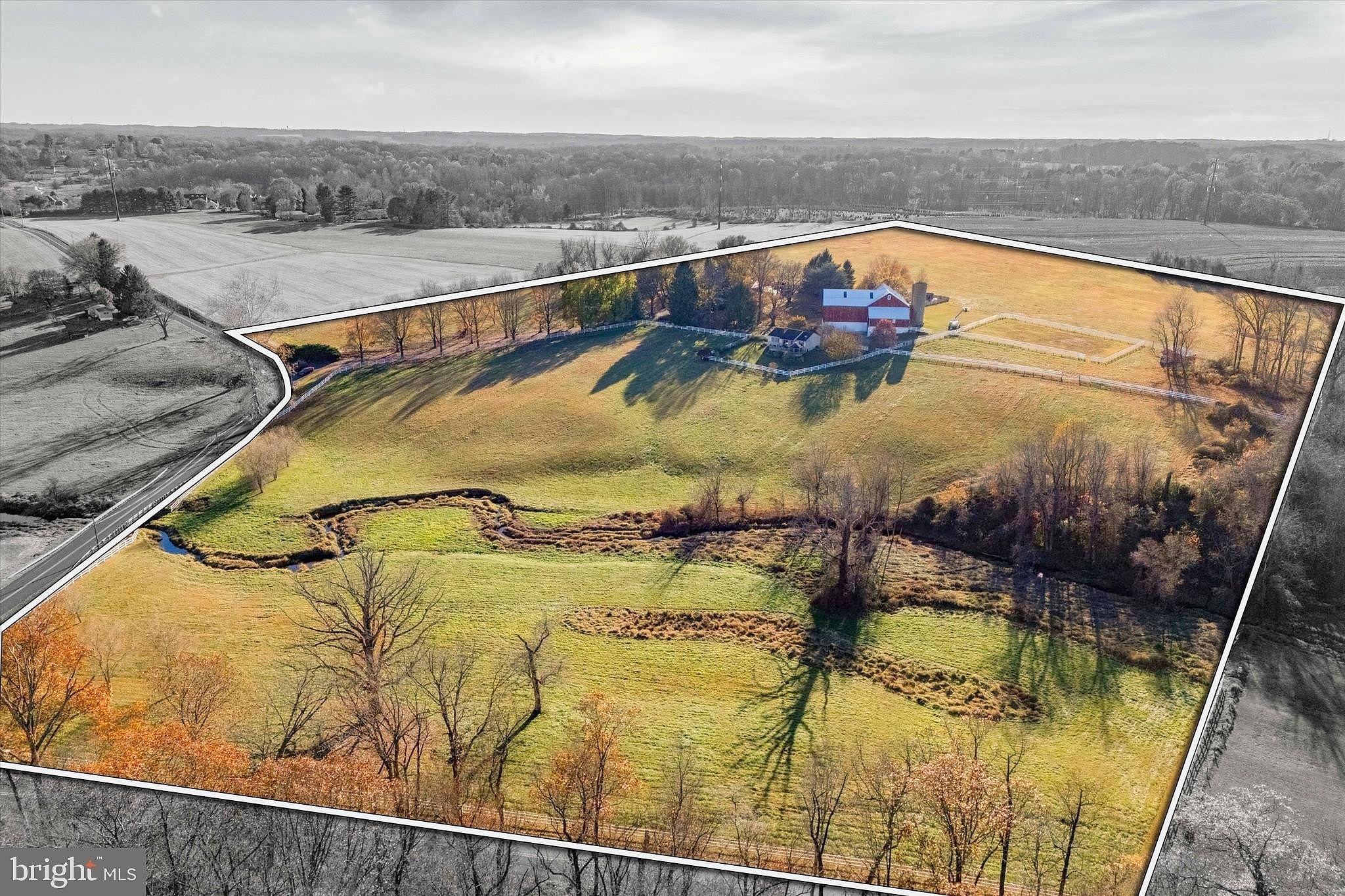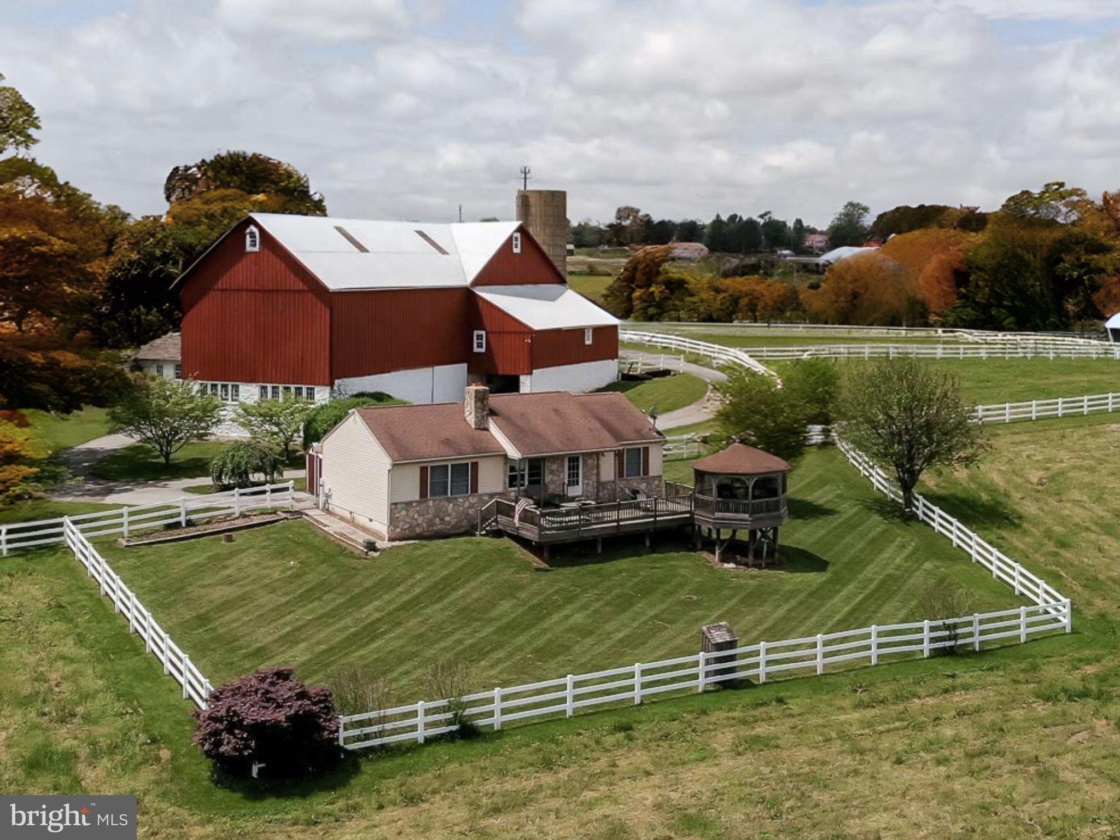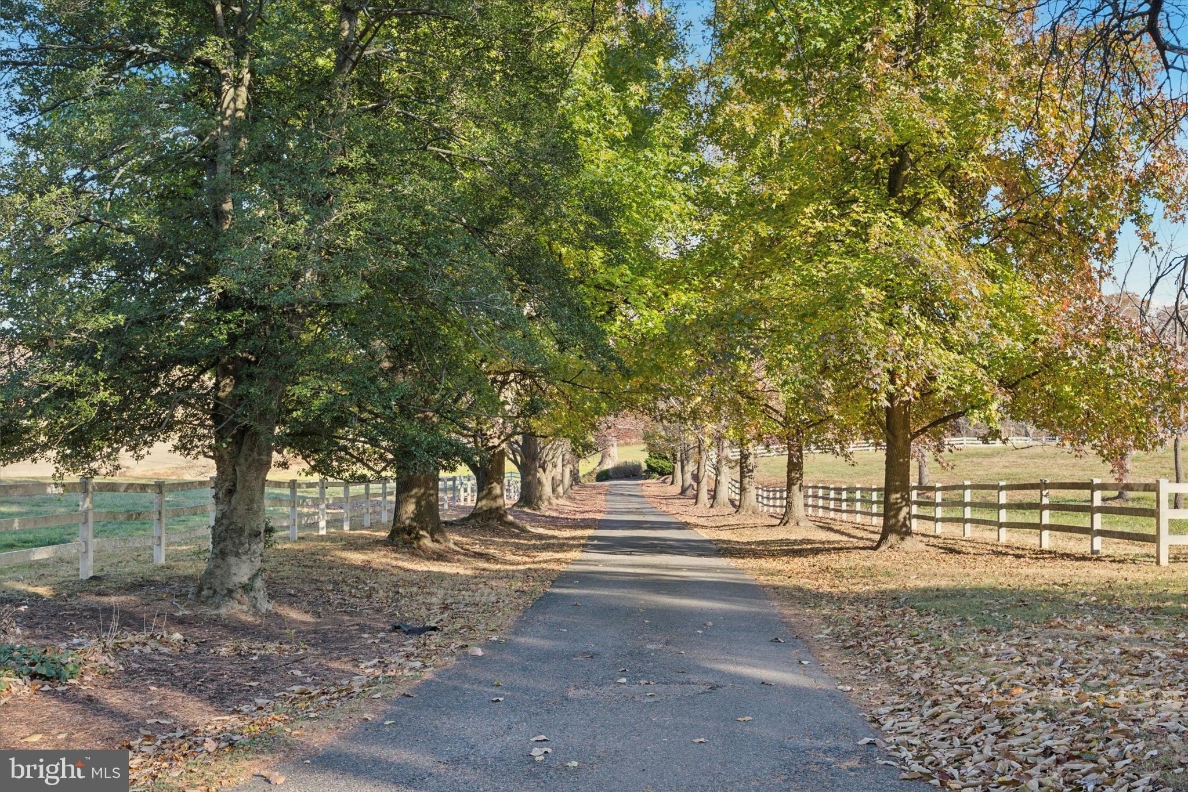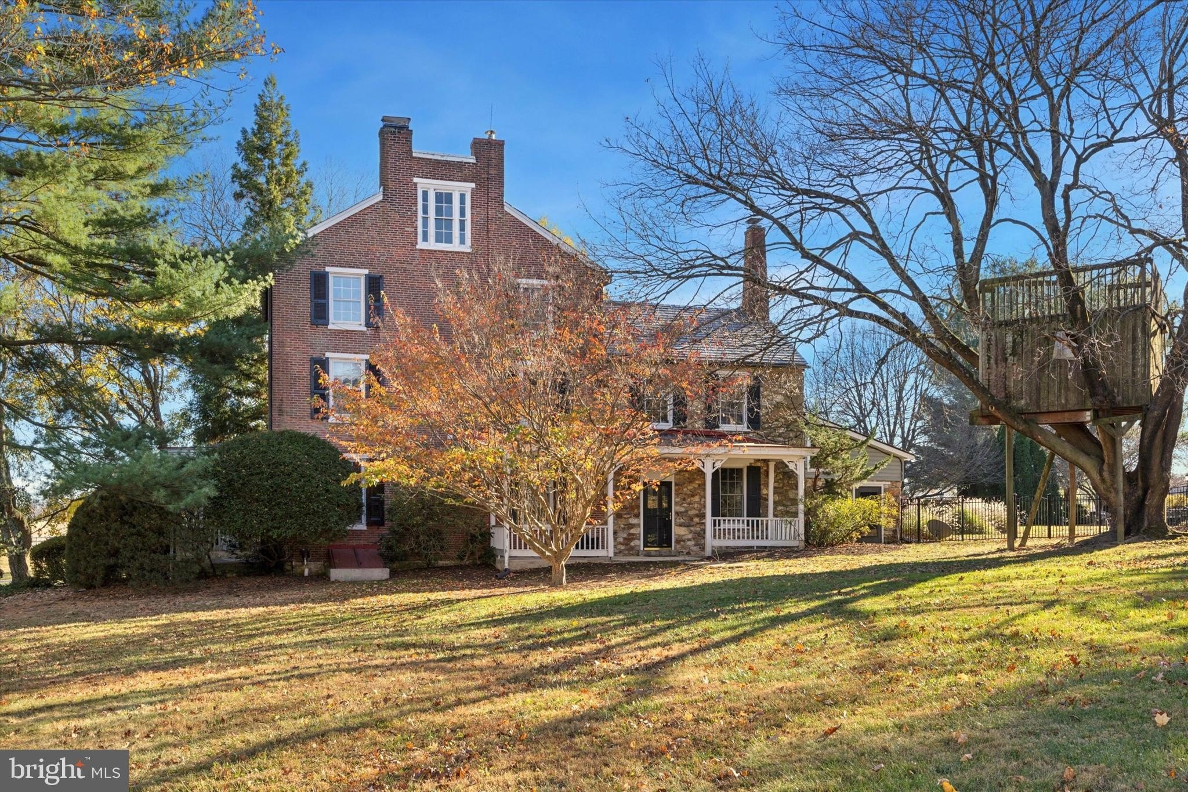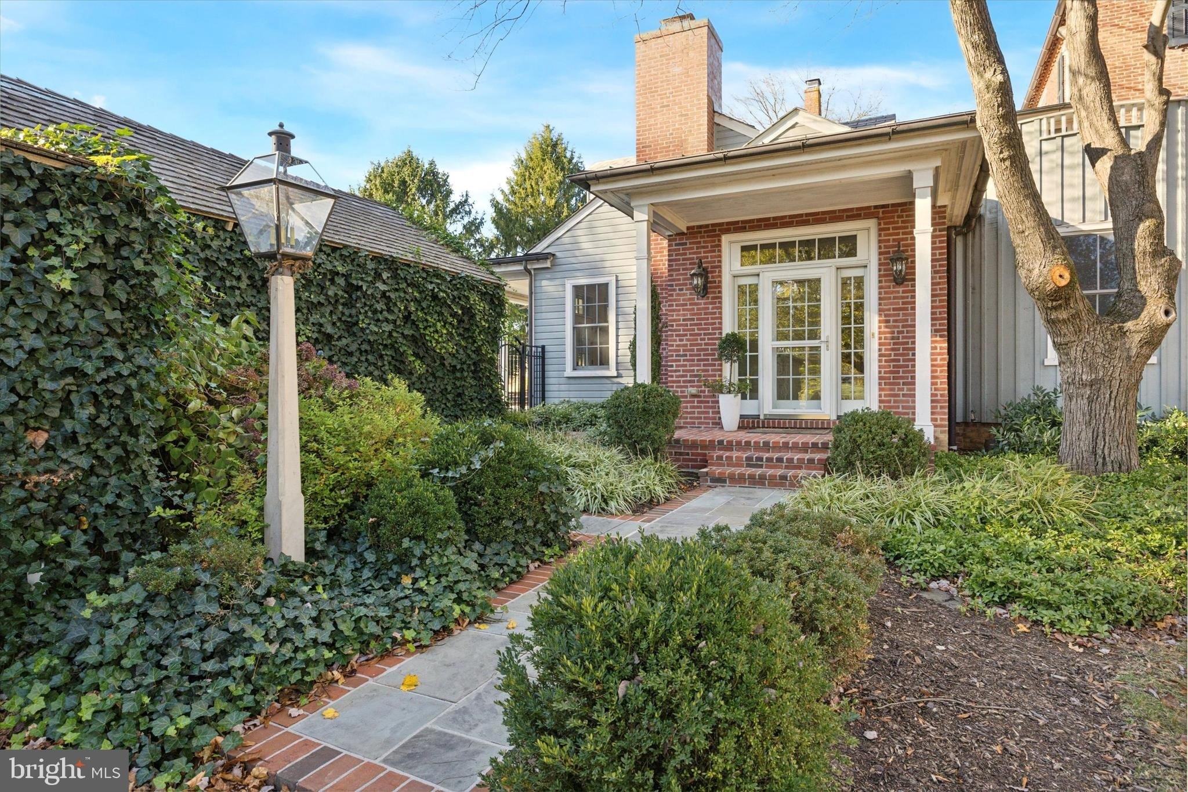-
330 SCHOOL RD LINCOLN UNIVERSITY, PA 19352
- Commercial / Resale (MLS)

Property Details for 330 SCHOOL RD, LINCOLN UNIVERSITY, PA 19352
Features
- Price/sqft: $348
- Lot Size: 29.30 acres
- Total Rooms: 10
- Room List: Bedroom 1, Bedroom 2, Bedroom 3, Bedroom 4, Bedroom 5, Basement, Bathroom 1, Bathroom 2, Bathroom 3, Bathroom 4
- Stories: 3
- Heating: Fireplace,Hot Water
- Construction Type: Brick
- Exterior Walls: Brick
Facts
- Year Built: 01/01/1890
- Property ID: 945192295
- MLS Number: PACT2087228
- Parcel Number: 7102 00790200
- Property Type: Commercial
- County: CHESTER
- Legal Description: 18.3 AC FARM
- Zoning: RA
- Listing Status: Active
Sale Type
This is an MLS listing, meaning the property is represented by a real estate broker, who has contracted with the home owner to sell the home.
Description
This listing is NOT a foreclosure. Nestled amidst 29 acres of rolling countryside, Twin Chimneys is a rare gema premier equestrian and multi-use estate blending historical charm with modern luxury. This exceptional property boasts a circa-1762 Federal-style manor house, guest house, 2-story bank barn, expansive grounds, and an array of amenities that elevate rural living to a refined art form. nnAt the heart of the estate stands the stately main residence, offering six bedrooms and three and a half baths. This property was originally a two story stone farmhouse, built in 1790. In the 1800s the three story brick post federal house was built. The bricks for this project were kilned on the property, near a large sycamore tree beside the White Clay Creek that wanders through the property. The twin brick chimneys were a functional necessity when built, and still adorn the home today. nnStep inside modern day Twin Chimney, to the grand center hall, where timeless elegance greets you. The large open foyer is flanked by a formal dining room equipped with a built-in butlers pantry and a sizable living room with a detailed, wood-burning fireplace. The living room lends access through double doors to a cozy sitting room. Tucked lovingly away is the parlor with a timeless, staple wood burning fireplace and the original keeping room, a historic centerpiece, featuring an oversized hearth that once served as the homes culinary hub, now a captivating nod to the past. nnThe main level seamlessly combines old-world charm with thoughtful modern upgrades. The open-concept kitchen, renovated in 2008, is a chefs dream with custom butternut cabinetry, an AGA oven, a Sub-Zero refrigerator, a built-in steamer, and an espresso machine, and now features a breakfast nook addition. The airy family room features a stunning cathedral ceiling, skylights, a floor-to-ceiling stone fireplace, and opens through French doors to a spectacular outdoor oasis.nnThe pool area is paved in Pennsylvania bluestone and features a hot tub and a gazebo, perfect for entertaining or serene relaxation. A nearby fire pit and second gazebo overlook the scenic vistas, offering an ideal setting for sunset gatherings. nnThe second floor of the home boasts a luxurious primary bedroom wing. This includes a private sitting area, fireplace, access to a wet bar and intimate balcony with sweeping views. Additional bedrooms, including a converted office and laundry space, ensure ample flexibility for family and guests. The third floor features a custom dressing room and two additional bedrooms, while a walk-up attic on the fourth level provides generous storage. nnJust steps from the main house, a remarkable 5,000+ square-foot bank barn invites endless possibilities. With six oversized stalls and equipped with water and electricity, the barn is ideal for equestrian pursuits. Its loft, overlooking the picturesque landscape, is perfect for hosting grand events or celebrations.nnOutbuildings include a charming three-bedroom guest house that offers comfortable accommodations for visitors or staff, while the surrounding grounds include many fenced pastures, run-in shed, a springhouse, gardens, and soft rolling landscape overlooking its own portion of White Clay Creek.nnConveniently located near shopping and amenities and offering easy access to Route 1, I-95, and major hubs like Wilmington, Philadelphia, and Baltimore, Twin Chimneys is as accessible as it is enchanting. nnThis extraordinary estate is more than a homeits a legacy waiting to be passed down. Additional acreage is available for those seeking even greater opportunity. Schedule your private tour today to experience Twin Chimneys unmatched beauty and versatility. Additional adjacent 28+/- acres available with sale of current parcel, totaling approximately 56 acres of contiguous land.
Real Estate Professional In Your Area
Are you a Real Estate Agent?
Get Premium leads by becoming a GetRentToOwn.com preferred agent for listings in your area
Click here to view more details
Property Brokerage:
Keller Williams - Greater West Chester
300 Willowbrook LANE 310
West Chester
PA
19382
Copyright © 2025 Bright MLS. All rights reserved. All information provided by the listing agent/broker is deemed reliable but is not guaranteed and should be independently verified.

All information provided is deemed reliable, but is not guaranteed and should be independently verified.





