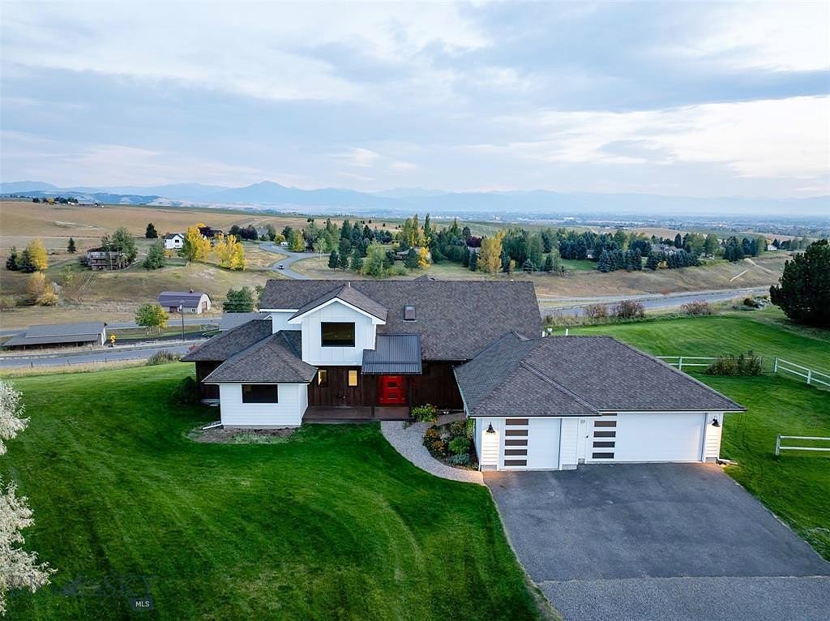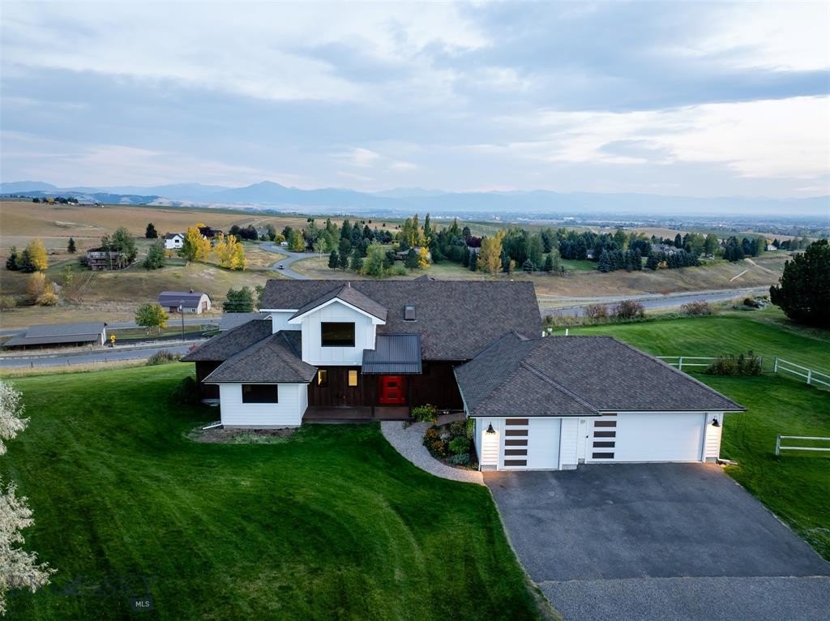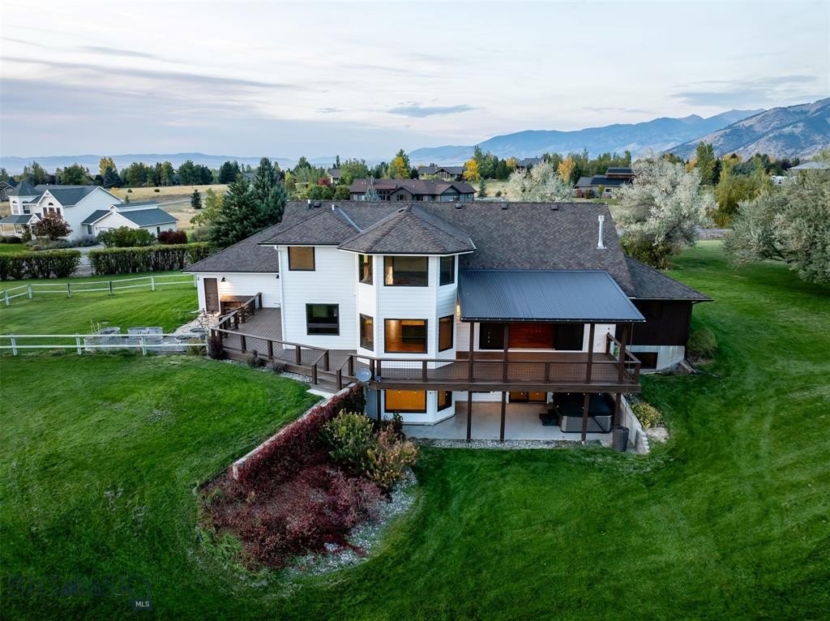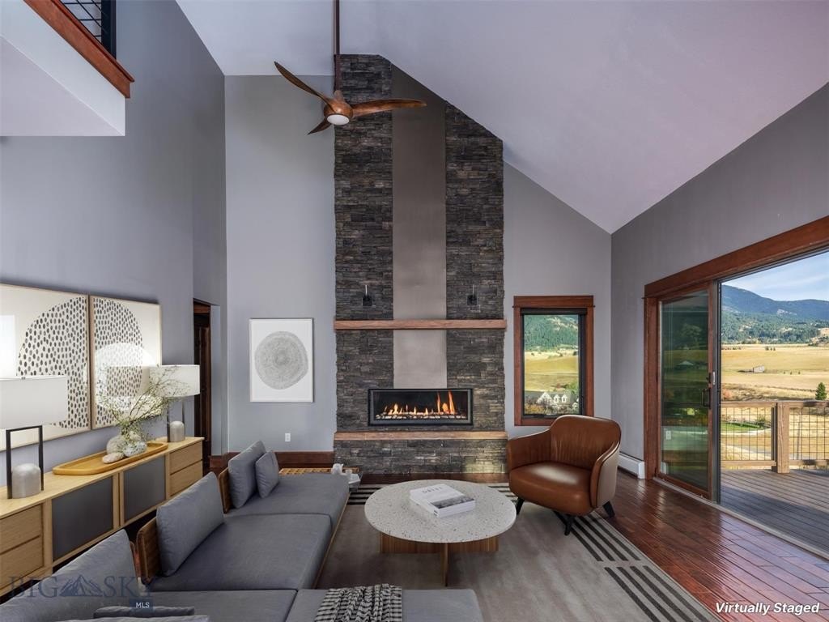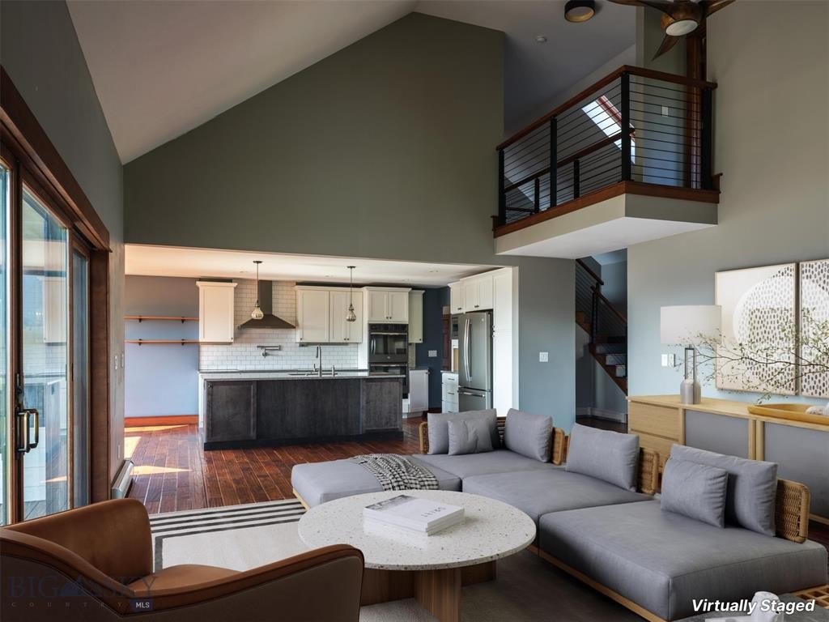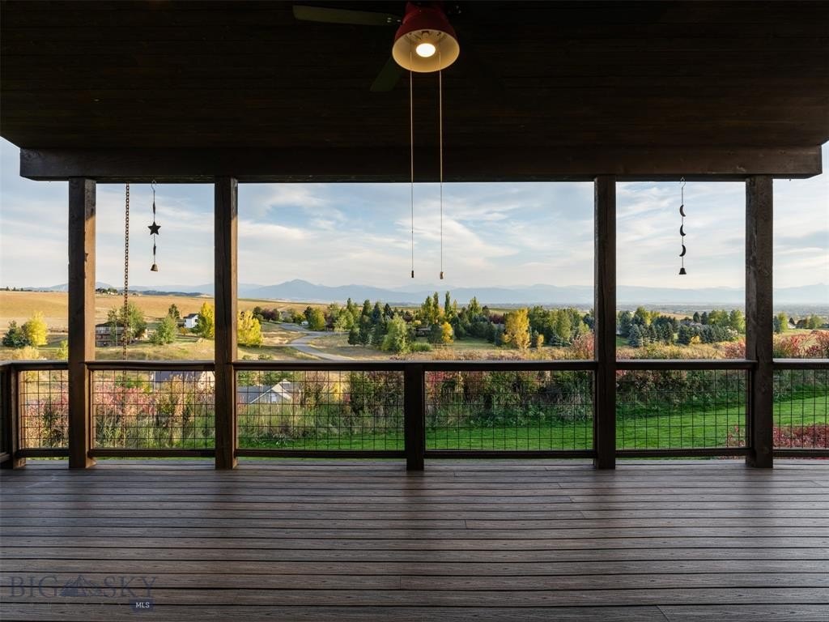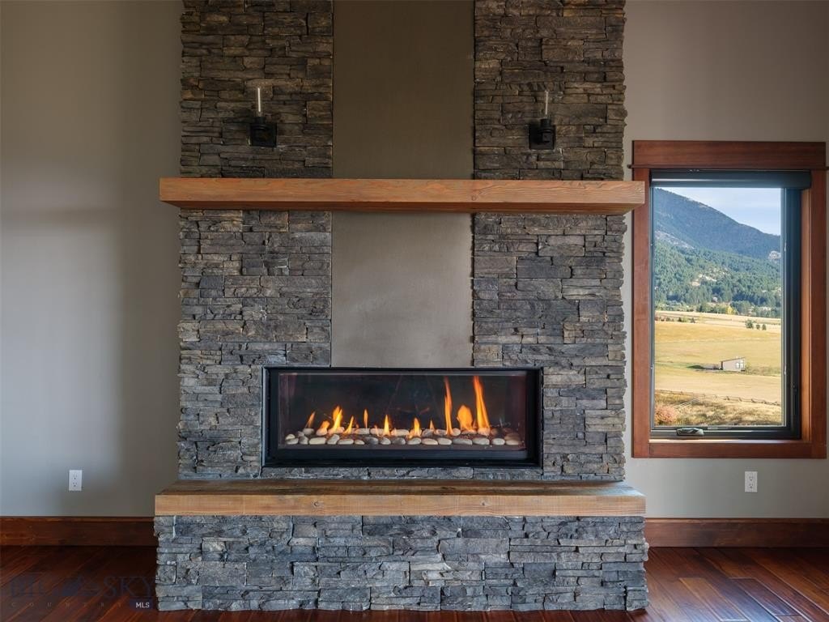-
3220 SUMMER CUTOFF RD BOZEMAN, MT 59715
- Single Family Home / Resale (MLS)

Property Details for 3220 SUMMER CUTOFF RD, BOZEMAN, MT 59715
Features
- Price/sqft: $329
- Lot Size: 72832 sq. ft.
- Total Units: 1
- Total Rooms: 10
- Room List: Bedroom 1, Bedroom 2, Bedroom 3, Bedroom 4, Bedroom 5, Basement, Bathroom 1, Bathroom 2, Bathroom 3, Bathroom 4
- Stories: 2
- Roof Type: GABLE
- Heating: Baseboard,Hot Water
- Construction Type: Frame
- Exterior Walls: Wood
Facts
- Year Built: 01/01/1991
- Property ID: 898325680
- MLS Number: 397467
- Parcel Number: 06-0904-13-4-04-02-0000
- Property Type: Single Family Home
- County: GALLATIN
- Legal Description: RANCH SUB PH 3, S13, T01 S, R05 E, LOT 40, ACRES 1.672, PLAT J-108
- Listing Status: Active
Sale Type
This is an MLS listing, meaning the property is represented by a real estate broker, who has contracted with the home owner to sell the home.
Description
This listing is NOT a foreclosure. Discover the perfect blend of comfort and Montana living in this expansive Bozeman residence, offering updated interiors, stunning views and ample room to roam. Almost 5000 sq ft spread over three floors, this home has been lovingly cared for and has had extensive renovations inside and out. The spacious 1.672 acre lot is situated for both usable yard and garden space and hillside view protection - enjoy unobstructed panoramic vistas of the surrounding mountains and valley. Imagine watching ever-changing Montana skies inside and out. So many upgrades - 50-year roof, newer siding/windows/boiler and water heater/garage doors/partially covered wrap around Trex deck, updated lighting and 2024 remodeled primary bathroom. The functional floorplan can be used in a multitude of ways including multi-generational living. Main level features a spacious great room with gorgeous natural light and views from every window. A chefs kitchen with dining, large island, granite counters, Thermador induction top with pot filler, under cabinet lighting and tile backsplash. Living room features soaring ceilings, access to the exterior deck for inside/outside entertaining and gas linear fireplace with euro rock surround. A full bath, bath, three bedrooms and laundry/mud room complete the main level. Upstairs the primary suite features big views, a walk-in closet and an ensuite 2024 bathroom with pedestal tub, tile surround shower, and separate vanities. Across the catwalk is a wonderful office space or additional bedroom. The daylight basement with walkout features a second living room with reclaimed wood ceiling, dry kitchenette with refrigerator, game room/pool table area, a gym (or additional bedroom), another spacious bedroom and a full bath. The 6-person 2020 hot tub on lower-level patio conveys. Solid surface flooring throughout the home with exception of gym and bedroom in lower level. The attached three car garage is extra deep and features a built-in work bench and storage cabinetry. Fenced garden/dog run area off garage and invisible dog fencing on property. Light covenants no known zoning buyer to verify. Fantastic location just north of Bozeman City limits minutes to trails for hiking, mountain biking and other recreation. Just 10 minutes to shopping, dining, medical and amenities in Bozeman 15 minutes to the airport, 30 minutes to Bridger Bowl and Crosscut. 25 minutes to blue ribbon fly-fishing, 1 hour to Big Sky. Dont miss the 360 VR Matterport Tour!
Real Estate Professional In Your Area
Are you a Real Estate Agent?
Get Premium leads by becoming a GetRentToOwn.com preferred agent for listings in your area
Click here to view more details
Property Brokerage:
Knoff Group Real Estate @ Estate House
PO Box 6132
Bozeman
MT
59771
Copyright © 2024 Big Sky Country MLS. All rights reserved. All information provided by the listing agent/broker is deemed reliable but is not guaranteed and should be independently verified.

All information provided is deemed reliable, but is not guaranteed and should be independently verified.





