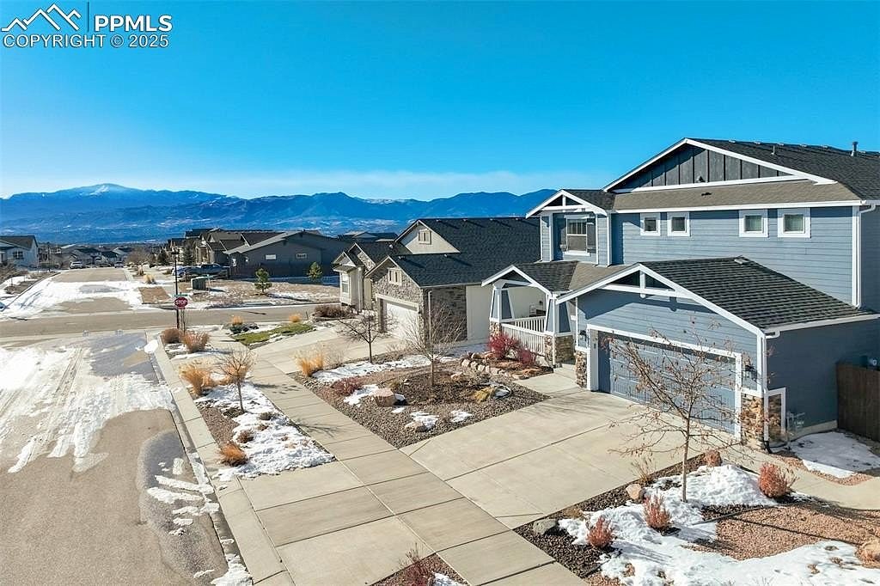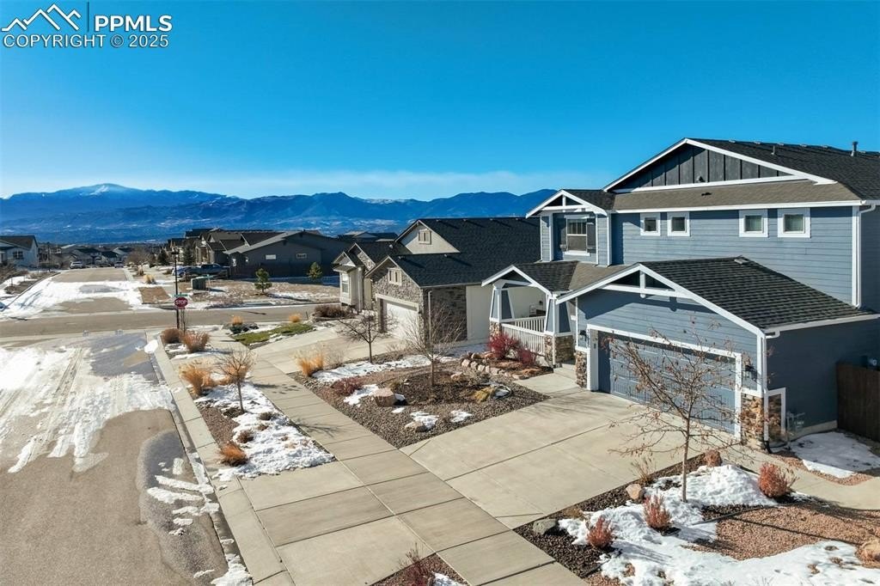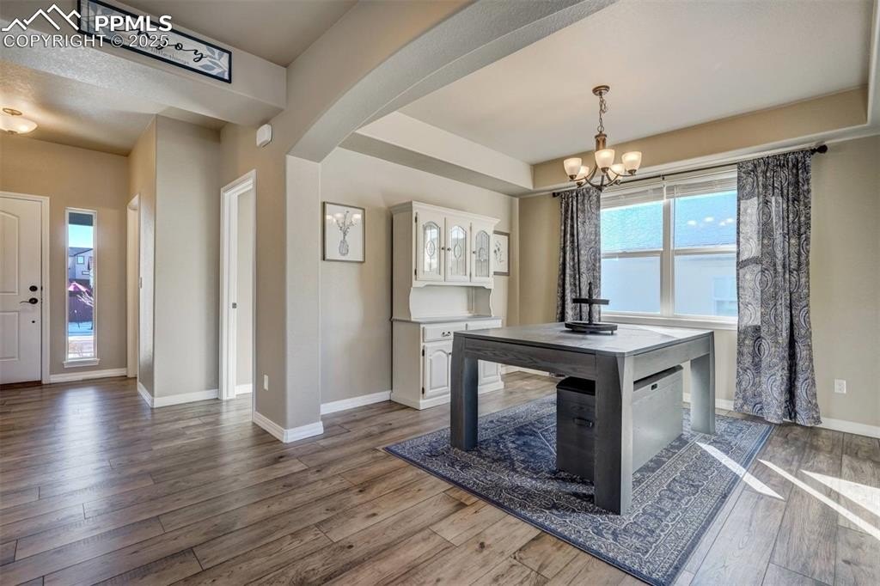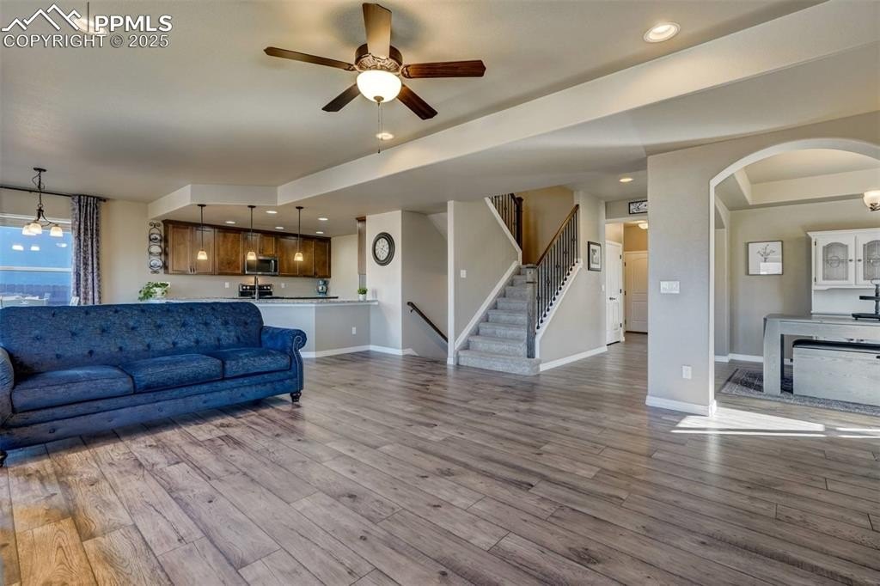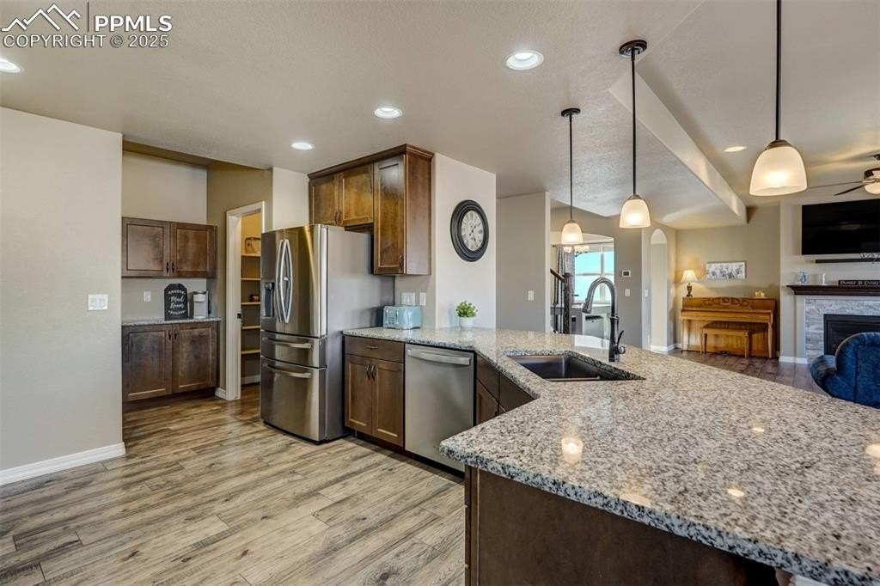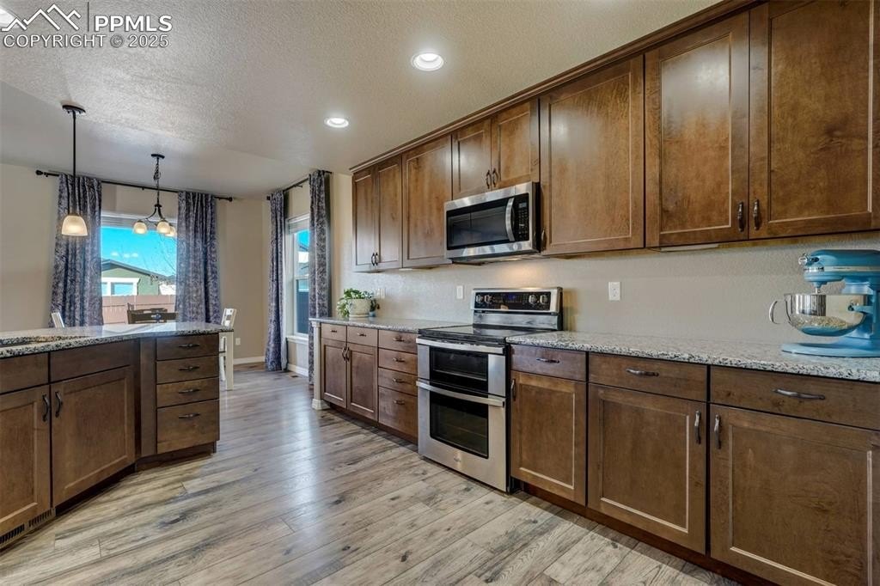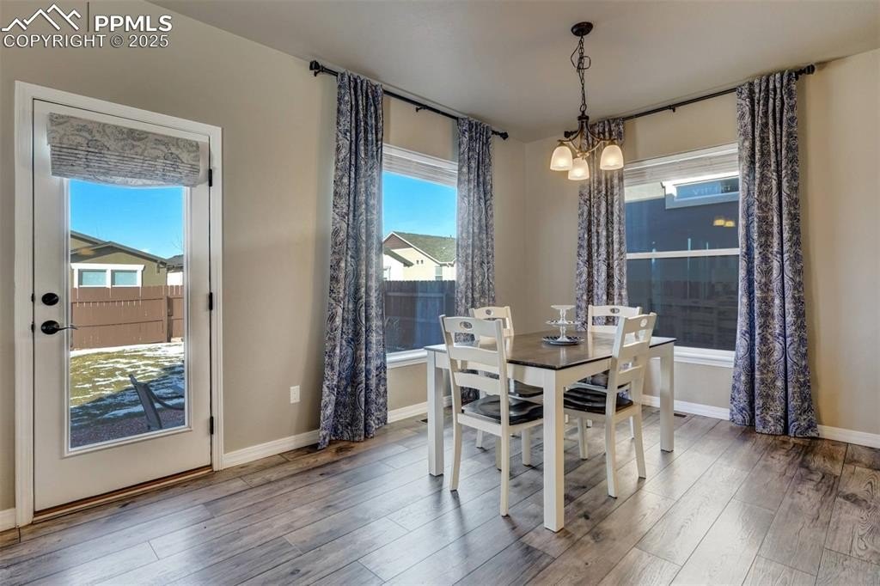-
3218 DAYDREAMER DR COLORADO SPRINGS, CO 80908
- Single Family Home / Resale (MLS)

Property Details for 3218 DAYDREAMER DR, COLORADO SPRINGS, CO 80908
Features
- Price/sqft: $171
- Lot Size: 0.17 acres
- Total Rooms: 15
- Room List: Bedroom 4, Bedroom 5, Bedroom 2, Bedroom 3, Bathroom 1, Bathroom 2, Bathroom 3, Bathroom 4, Dining Room, Family Room, Kitchen, Laundry, Living Room, Master Bedroom, Office
- Stories: 1.75
- Roof Type: Composition Shingle
- Heating: Fireplace,Forced Air
- Construction Type: Frame
- Exterior Walls: Wood Siding
Facts
- Year Built: 01/01/2017
- Property ID: 965454987
- MLS Number: 9197491
- Parcel Number: 62221-06-002
- Property Type: Single Family Home
- County: EL PASO
- Listing Status: Active
Sale Type
This is an MLS listing, meaning the property is represented by a real estate broker, who has contracted with the home owner to sell the home.
Description
This listing is NOT a foreclosure. Welcome to your dream home! Popular Classic Monarch featuring generous room sizes and thoughtful upgrades. Gorgeous luxury vinyl plank flooring on main level. Color palette is neutral and timeless to match any dcor. Upgraded Kitchen boasts maple cabinetry with soft-close doors, pullout drawers & oil-rubbed bronze hardware. Stainless steel appliances. 4x5 walk-in pantry w/wood shelving. Flowing Great Room/Living Room features gas fireplace w/beautiful stone surround & wood mantle. Formal Dining w/plenty of space for hutch or buffet plus breakfast nook. Main level Office. 9x5 Mud Room at owners entry boasts a custom bench w/hooks, cabinet & shoe cubbies. Large upper Loft w/pre-wired entertainment area. Master Bedroom w/coffered ceiling, mountain view, 14x9 walk-in closet & 5-piece bath w/soaking tub, double vanity & oversized shower w/bench. Three more oversized upper bedrooms, plus full hall bath w/double vanity, laundry w/folding counter cabinet & washer/dryer. High-end quartz countertop in main level powder room and master bath. Basement features a huge, L-shaped multi-function Rec Room (22'x14' and 28'x12'), two storage closets & cute Harry Potter room beneath stairs. Spacious Bedroom #5 w/adjoining 3/4 bath. 13x7 Storage area, game storage & 3 linen closets. Additional features: high-end humidifier, UV-air sanitizer, radon mitigation system & wrought-iron stair spindles for a modern touch. Plus, oversized garage (measures approx. 19'x25', approx 75 sq.ft. larger than a standard garage). From the covered front porch, to the expanded patio with mountain views & fenced backyard w/sidewalk to side yard, you will love the outdoor spaces. South-facing driveway for easiest snow removal! Great location one block from neighborhood park and green space, one block from new Encompass Heights Elementary School featuring STEM-focused curriculum, and 2 blocks from Pine Creek High School. Easy access to Powers Blvd & nearby shopping/entertainment. Truly a Must See home!
Real Estate Professional In Your Area
Are you a Real Estate Agent?
Get Premium leads by becoming a GetRentToOwn.com preferred agent for listings in your area
Click here to view more details
Property Brokerage:
ERA Shields Real Estate
6385 Corporate Drive, Ste 301
Colorado Springs
CO
80919
Copyright © 2025 Pikes Peak Association of REALTORS. All rights reserved. All information provided by the listing agent/broker is deemed reliable but is not guaranteed and should be independently verified.

All information provided is deemed reliable, but is not guaranteed and should be independently verified.





