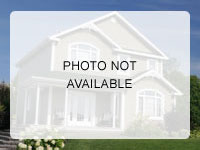-
3132 W SPRUCELEIGH LN SIOUX FALLS, SD 57105
- Single Family Home / Resale (MLS)

Property Details for 3132 W SPRUCELEIGH LN, SIOUX FALLS, SD 57105
Features
- Price/sqft: $195
- Lot Size: 0.39 acres
- Total Units: 1
- Total Rooms: 16
- Room List: Bedroom 4, Bedroom 5, Bedroom 1, Bedroom 2, Bedroom 3, Basement, Bathroom 1, Bathroom 2, Bathroom 3, Bathroom 4, Bathroom 5, Dining Room, Family Room, Kitchen, Living Room, Office
- Stories: 2
- Roof Type: HIP
- Heating: Baseboard,Central Furnace,Fireplace
- Construction Type: Frame
- Exterior Walls: Combination
Facts
- Year Built: 01/01/1984
- Property ID: 908522152
- MLS Number: 22500797
- Parcel Number: 47776
- Property Type: Single Family Home
- County: Minnehaha
- Legal Description: LOT 10 BLOCK 1 SPRUCELEIGH ADDN TO CITY OF SIOUX FALLS
Sale Type
This is an MLS listing, meaning the property is represented by a real estate broker, who has contracted with the home owner to sell the home.
Description
This listing is NOT a foreclosure. Step into a world of modern luxury with this impeccably remodeled two-story residence, nestled on a private drive in the prestigious Sioux Falls community. Every detail has been thoughtfully upgraded, from the striking spiral staircase and dazzling entry chandelier to the high-end finishes throughout. The heart of the home is the stunning eat-in kitchen, equipped with custom cherry cabinetry, expansive granite countertops, a spacious center island, and top-of-the-line stainless steel appliances, including Wolf double ovens and a Dacor stove. A prep sink, two large pantries, and striking Tiger hardwood floors add to the kitchens functionality and charm, flowing seamlessly into the sun-filled open dining area with patio access. The main level is designed for both entertaining and relaxation, featuring a wet bar, built-ins, and a unique, brightly lit disco/dance hall for unforgettable gatherings. A cozy Hearth room with a gas fireplace provides the perfect retreat. Upstairs, you'll find four generously sized bedrooms, including a junior suite, three baths, a laundry room, and a versatile office/hobby space. The primary suite is a true sanctuary, boasting heated tile floors, exquisite granite finishes, and a spacious walk-in closet. The updated lower level (2024) offers a fifth bedroom/workout room with an attached bath, an oversized rec room, and a newly added grand wine cellar. This smart home is complete with a whole-house sound system and a three-stall attached garage. Outside, enjoy a beautifully landscaped oasis featuring a stunning waterfall, patio, and grilling area. Ideally located near country clubs, top-rated schools, shopping, and medical facilities, this exceptional home offers both luxury and convenience. Co-owner is a licensed Realtor in SD.
Real Estate Professional In Your Area
Are you a Real Estate Agent?
Get Premium leads by becoming a GetRentToOwn.com preferred agent for listings in your area
Click here to view more details
Property Brokerage:
Realtor Association of the Sioux Empire MLS
Copyright © 2025 Realtor Association of the Sioux Empire MLS. All rights reserved. All information provided by the listing agent/broker is deemed reliable but is not guaranteed and should be independently verified.

All information provided is deemed reliable, but is not guaranteed and should be independently verified.





