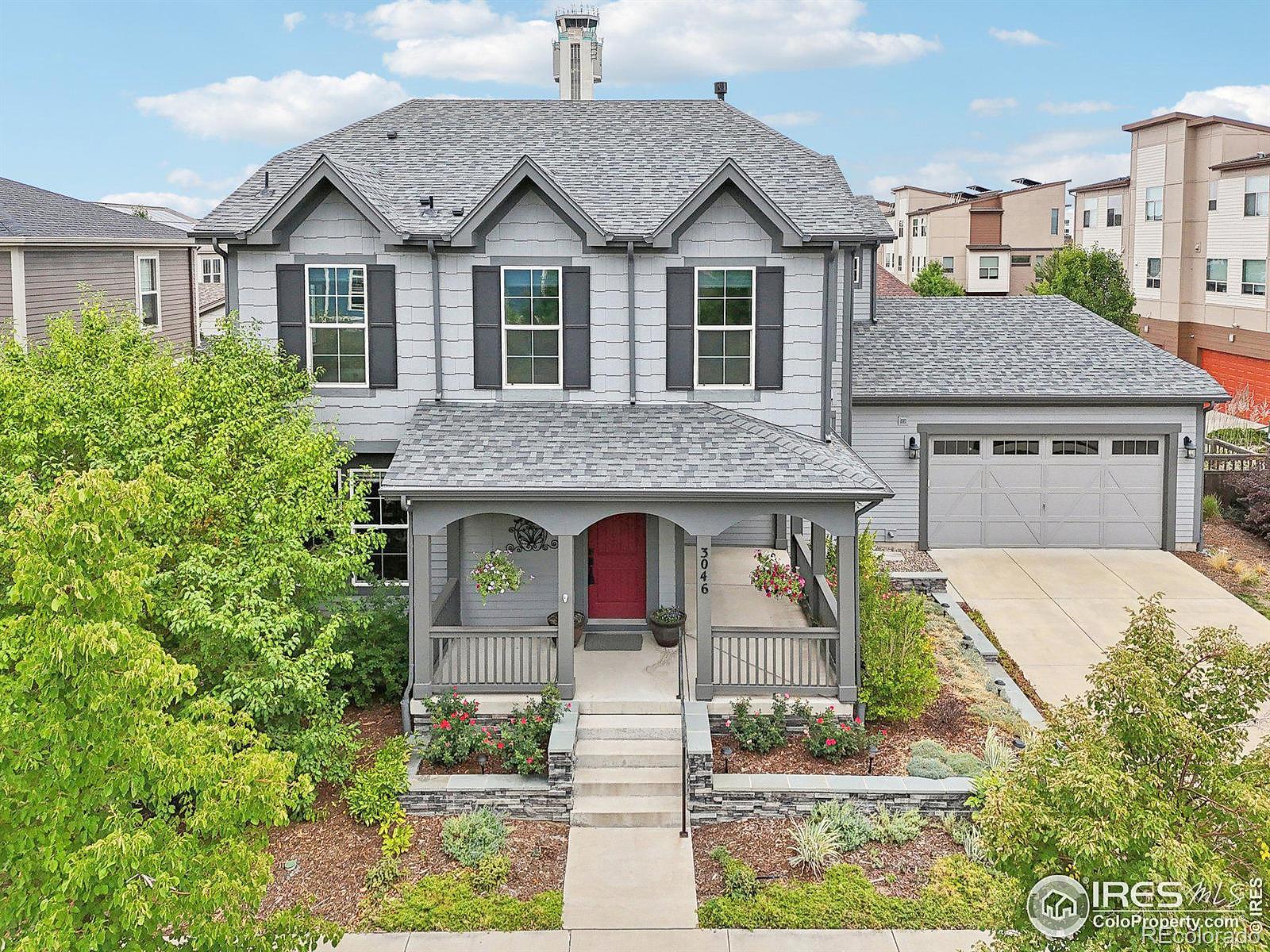-
3046 ULSTER ST DENVER, CO 80238
- Single Family Home / Resale (MLS)

Property Details for 3046 ULSTER ST, DENVER, CO 80238
Features
- Price/sqft: $290
- Lot Size: 5868 sq. ft.
- Total Units: 1
- Total Rooms: 8
- Room List: Bedroom 1, Bedroom 2, Bedroom 3, Bedroom 4, Bathroom 1, Bathroom 2, Bathroom 3, Bathroom 4
- Stories: 2
- Heating: Fireplace
- Construction Type: Frame
- Exterior Walls: Combination
Facts
- Year Built: 01/01/2013
- Property ID: 884041186
- MLS Number: IR1018003
- Parcel Number: 01286-18-005-000
- Property Type: Single Family Home
- County: DENVER
- Legal Description: STAPLETON FLG #32 BLK 18 L 5
- Zoning: C-MU-20
- Listing Status: Active
Sale Type
This is an MLS listing, meaning the property is represented by a real estate broker, who has contracted with the home owner to sell the home.
Description
This listing is NOT a foreclosure. Take advantage of the softening Interest Rates! STUNNING home in Central Park! Over 1300 sf finished basement! Walking distance to Sprouts and Natural Grocers. This beautiful home offers 4 beds, 4 baths, plus an office, and amazing finishes throughout the home. Welcoming you to the front door is a darling covered porch and tastefully landscaped front yard. Brand new ROOF and gutters 2024! Step inside and be greeted by a gorgeous foyer that flows into an open concept floor plan accented with beautiful hardwoods and an abundance of natural light. Directly inside the front door, the front room (flex room) greets your guests. A stylish yet functional kitchen complete with granite, stainless steel appliances and a large walk-in pantry offering the ultimate space to stay organized! The kitchen leads right into the spacious living room leading to a spacious pergola covered patio. A perfect outdoor/indoor living space! The primary suite... Imagine relaxing in your own personal primary retreat complete with sitting area and FIREPLACE, tons of natural light, custom organized walk-in closet, a five piece bath with double vanities, oversized glass encased walk-in shower, and gorgeous finishes. Wine lovers pay attention! A wine rack and refrigerator await your favorite selections. Oversized garage! This home shows like a model, clean, well-kept and move-in ready! You wont be disappointed!
Real Estate Professional In Your Area
Are you a Real Estate Agent?
Get Premium leads by becoming a GetRentToOwn.com preferred agent for listings in your area
Click here to view more details
Property Brokerage:
Resident Realty
PO BOX 367
Timnath
CO
80547
Copyright © 2024 Information and Real Estate Services, LLC. All rights reserved. All information provided by the listing agent/broker is deemed reliable but is not guaranteed and should be independently verified.

All information provided is deemed reliable, but is not guaranteed and should be independently verified.
































































































































































