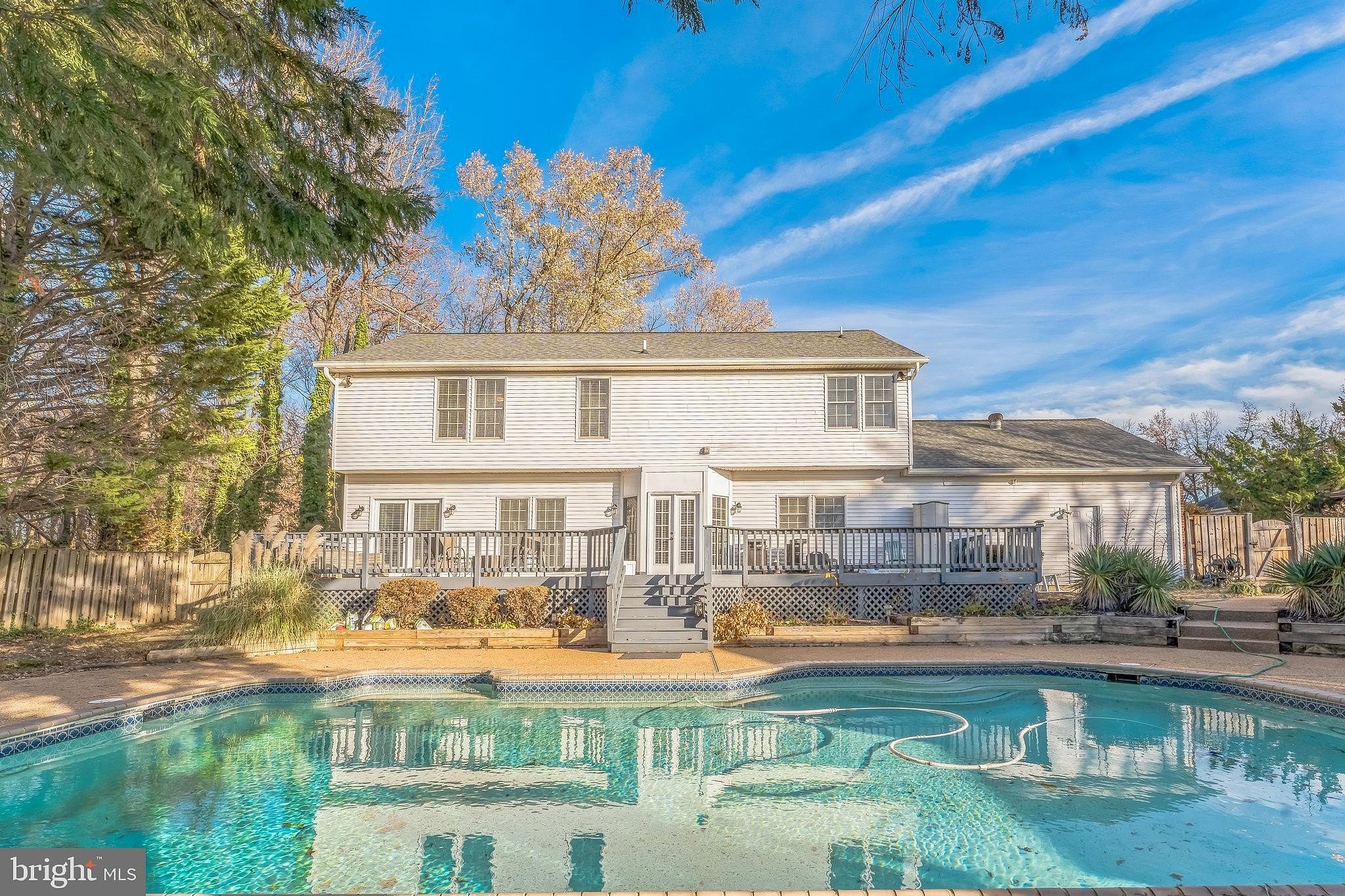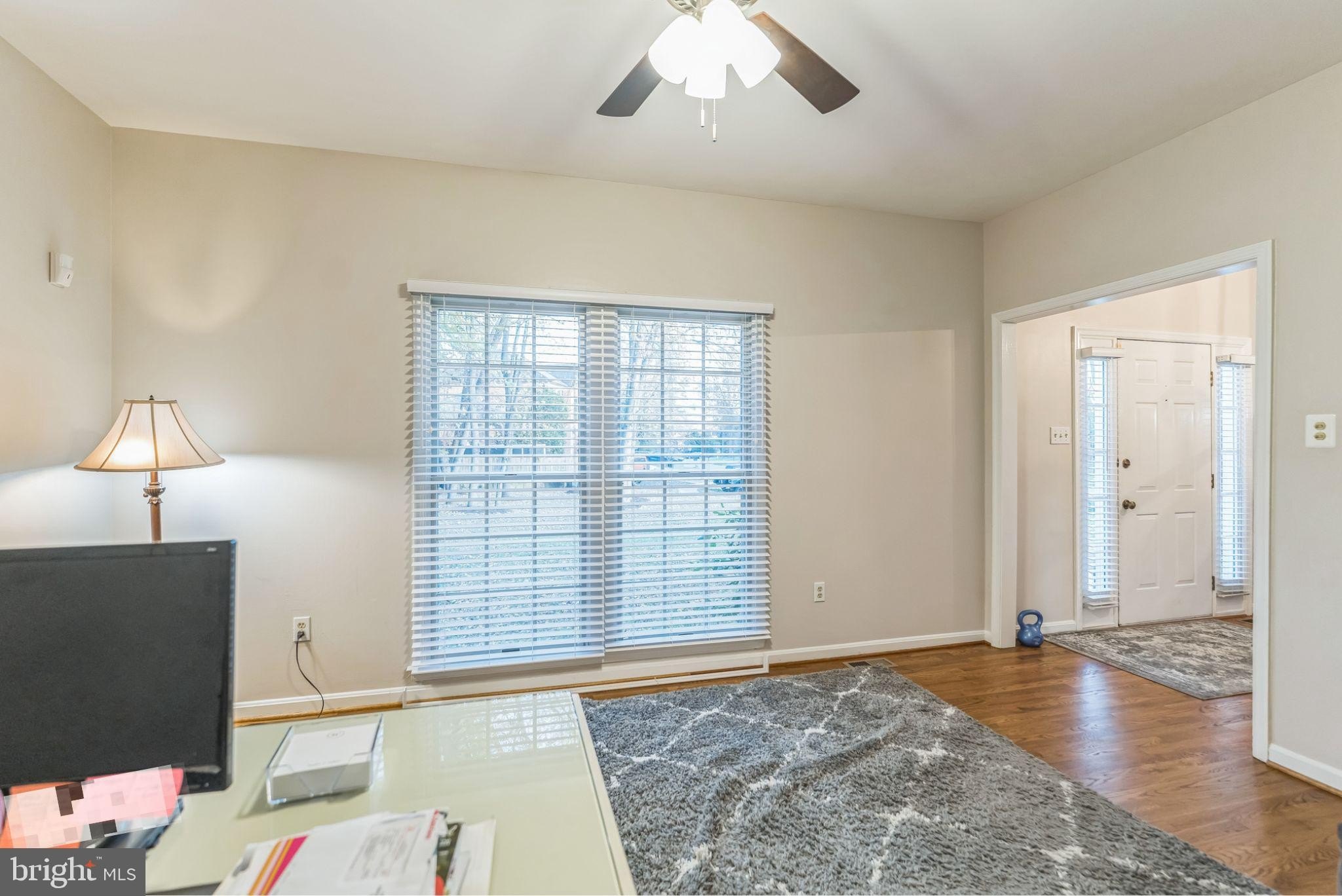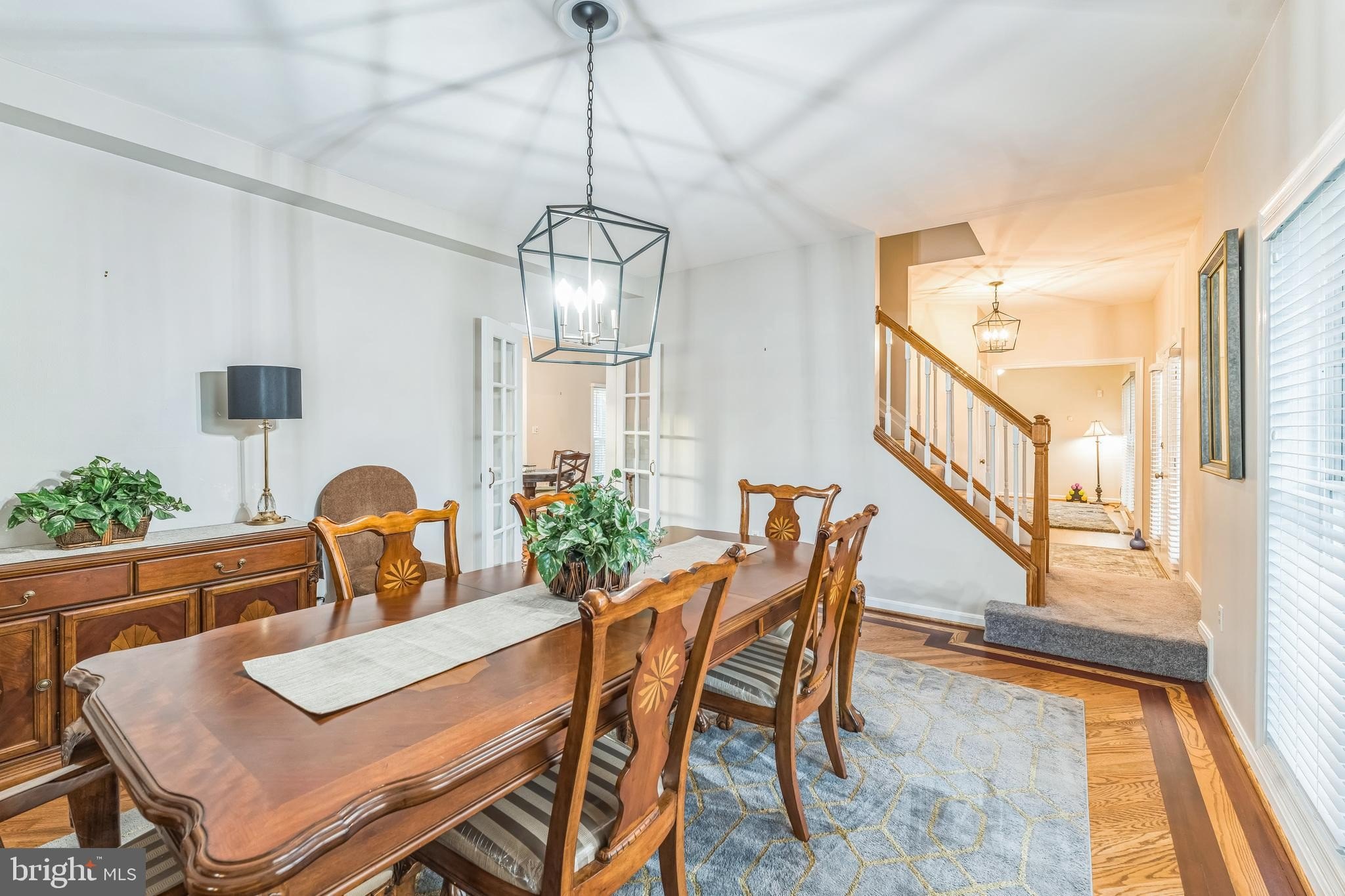-
2760 SAINT ELLIOTT CT ALEXANDRIA, VA 22306
- Single Family Home / Resale (MLS)

Property Details for 2760 SAINT ELLIOTT CT, ALEXANDRIA, VA 22306
Features
- Price/sqft: $286
- Lot Size: 19396 sq. ft.
- Total Units: 1
- Total Rooms: 10
- Room List: Bedroom 1, Bedroom 2, Bedroom 3, Bedroom 4, Bedroom 5, Basement, Bathroom 1, Bathroom 2, Bathroom 3, Bathroom 4
- Stories: 2
- Roof Type: Composition Shingle
- Heating: Fireplace,Heat Pump
- Construction Type: Frame
- Exterior Walls: Siding (Alum/Vinyl)
Facts
- Year Built: 01/01/1991
- Property ID: 936029364
- MLS Number: VAFX2207262
- Parcel Number: 1021-41-0006
- Property Type: Single Family Home
- County: FAIRFAX
- Legal Description: HOLLAND HOLLOWS LT 6
- Zoning: R-3
- Listing Status: Active
Sale Type
This is an MLS listing, meaning the property is represented by a real estate broker, who has contracted with the home owner to sell the home.
Description
This listing is NOT a foreclosure. Nestled on a quiet cul-de-sac, this stunning Colonial-style home combines timeless elegance with modern living. Conveniently located near Fort Belvoir, with quick access to the Pentagon, Old Town Alexandria, and Washington, D.C., this home offers unparalleled convenience for work and leisure. The upper level features four generously sized bedrooms and two full bathrooms, ensuring plenty of space for everyone. The main level boasts an open and inviting floor plan, including a formal living room, family room, dining room, and a kitchen with a cozy breakfast area, all complemented by a convenient half bath. The finished basement provides exceptional versatility with an additional bedroom, full bathroom, and a charming recreation room with fireplaceperfect for guests, recreation, or a private retreat. Step outside to your personal oasis: a spectacular heated pool with a cabana/pool house and an expansive deck overlooking the large, serene lotideal for entertaining or relaxing in style. Additional highlights include a versatile den for extra living space, an attached two-car garage, a storage shed, and a whole-house generator for added peace of mind. Other updates include: roof replaced in 2019, hot water heater replaced in 2023, driveway repaved in December 2024, new insulation installed in attic in January 2025, new kitchen appliances installed in December 2024 (old appliances in the photos). Beautifully upgraded and perfectly situated, this home is close to local amenities, making it the ultimate combination of luxury and practicality!
Rent To Own Financing
What Is This
RTO Financing is an exciting new program to help you get into an RTO home. The approval process is easier than a mortgage with a simple process and one-on-one help.
How To Apply
First, we'll ask you some questions about your financial situation. If you meet the criteria, you will be forwarded to our partner's site to complete a full application for RTO Financing.
Real Estate Professional In Your Area
Are you a Real Estate Agent?
Get Premium leads by becoming a GetRentToOwn.com preferred agent for listings in your area
Click here to view more details
Property Brokerage:
Bright MLS
Copyright © 2025 Bright MLS. All rights reserved. All information provided by the listing agent/broker is deemed reliable but is not guaranteed and should be independently verified.

All information provided is deemed reliable, but is not guaranteed and should be independently verified.
You Might Also Like
Search Resale (MLS) Homes Near 2760 SAINT ELLIOTT CT
Zip Code Resale (MLS) Home Search
City Resale (MLS) Home Search
- Washington, DC
- Accokeek, MD
- Andrews Air Force Base, MD
- Bryans Road, MD
- Clinton, MD
- District Heights, MD
- Fort Washington, MD
- Oxon Hill, MD
- Suitland, MD
- Temple Hills, MD
- Annandale, VA
- Arlington, VA
- Burke, VA
- Dunn Loring, VA
- Falls Church, VA
- Fort Belvoir, VA
- Lorton, VA
- Mc Lean, VA
- Springfield, VA
- Vienna, VA
































































