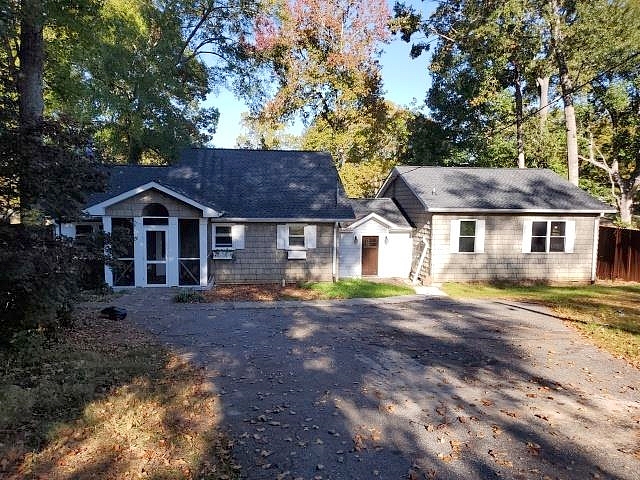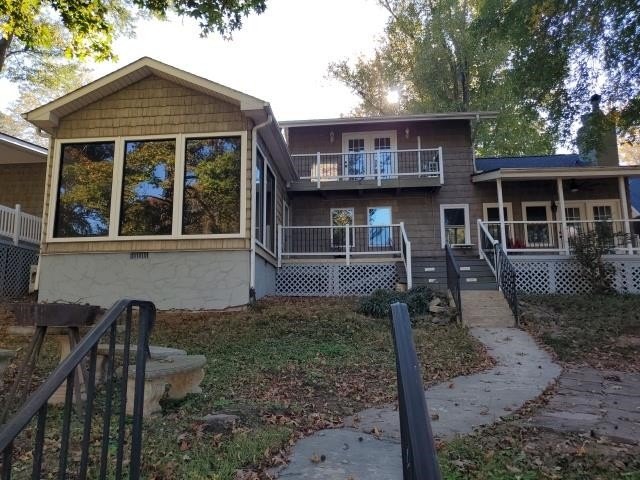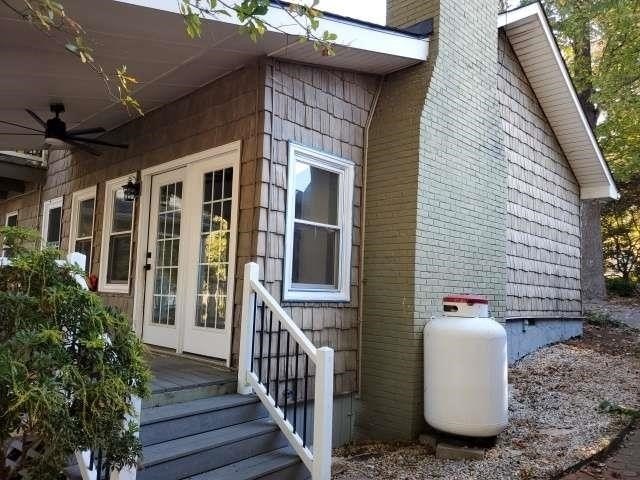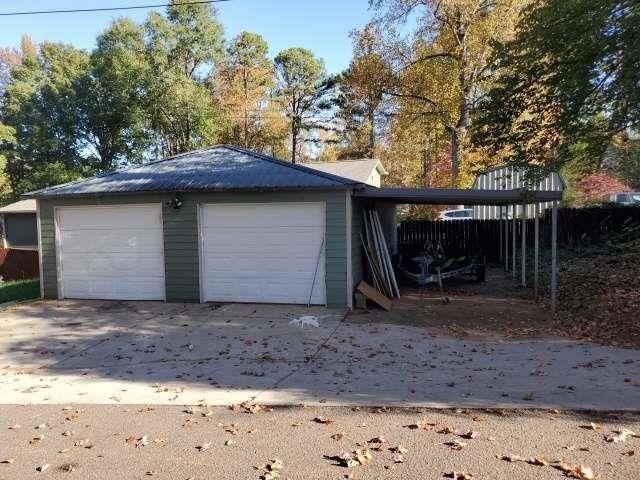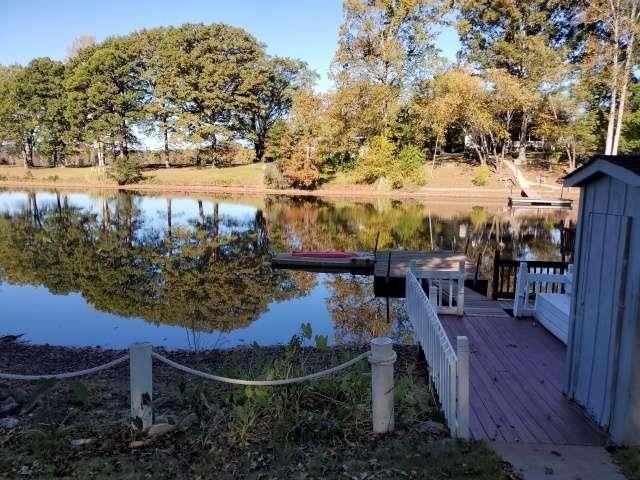-
264 OLIVER DR INMAN, SC 29349
- Single Family Home / Resale (MLS)

Property Details for 264 OLIVER DR, INMAN, SC 29349
Features
- Price/sqft: $278
- Lot Size: 0.49 acres
- Total Units: 1
- Total Rooms: 7
- Room List: Bedroom 1, Bedroom 2, Bedroom 3, Bedroom 4, Bathroom 1, Bathroom 2, Bathroom 3
- Stories: 1.5
- Roof Type: GABLE
- Heating: 3
- Construction Type: Wood
- Exterior Walls: Wood
Facts
- Year Built: 01/01/1974
- Property ID: 924394116
- MLS Number: 316065
- Parcel Number: 1-30-01-003.02
- Property Type: Single Family Home
- County: Spartanburg
- Legal Description: LOTS 27 & 28 O R BURNS ESTATE SUB PB 116-895
- Listing Status: Active
Pre-Foreclosure Info
- Date Defaulted Lien: 04/17/2019
- Recording Date: 04/17/2019
- Recording Year: 2019
Sale Type
This is an MLS listing, meaning the property is represented by a real estate broker, who has contracted with the home owner to sell the home.
Description
This listing is NOT a foreclosure. This lot has room for storage for a few boats, a double car garage & driveway heading down to the house has ample room for cars. The house has a large front lot with a screen porch on the left side of the house with lights and a fan. There is a private entrance to the house through the screen porch. Inside the house the painting is updated, the bathrooms are updated, the kitchen is updated, the roof was installed by gilstrap roofing in 2023, the septic system was upgraded by Rock Solid Septic in 2023 and given a 1 year warranty, the HVAC is comprised of three units. One unit for the kitchen, living area, 2 bedrooms and sun room , one unit for the master bedroom and master bathroom and a 3 rd unit is a non ducted unit for the upstairs bedroom & bath . The hvac was installed in 2023 by Air Command of Piedmont. In the sun room solar blocking curtains are installed on 7 floor to ceiling windows allowing great views of lake bowen while keeping the suns rays out of the house. These blinds can be drawn up or down with the touch of a hand. Off the kitchen dining area a false book shelf door is hidden & may be creatively used by the home owner. In the master bedroom on the first floor the room is large and combines a sleep area, sitting area, bathroom with double vanity sink, shower, walk in closet and is plumbed for a bathtub which was removed during updating. Walking out of the double doors in the master bedroom there is a large covered deck with a fan and lights overlooking the lake outside the master bedroom. There is a set of stairs leading out to the backyard. Outside the master bedroom there is a hallway where a walk in laundry room with storage. The main area of the house consists of a new kitchen, quartz counter tops, tile backsplash, built in wine holder, cabinet space, kitchen island for 4 chairs and all matching new appliances including the fridge. There is a deck partially covered with fan and lights off the kitchen and living area facing the lake. On the kitchen side of the house two (2) bedrooms each with wall to wall closets share one hall bathroom with a tub and shower combo. This bathroom has an unfinished area for a closet or shelves. In the hall area between the bedrooms there is an attic ceiling fan ( cut it on ) if you ever want to bring in the outside air. An upstairs bedroom with ceiling fan, closet, private hvac has its own full bathroom . A balcony off this bedroom is through double glass doors opening onto a view of the lake. Smoke detectors are located throughout the house. In the bathrooms and washer dryer room the floors are tile, all other floors in the house are hardwood oak floors. The back of the house facing lake bowen is located on a finger off the large water and has a western view. There is a concrete walkway heading to the dock. The dock has room for a jet ski and has two covered areas for boats to stay out of the elements. These two boat spaces have a manual pulley system to raise and lower the boats out of the water.
Rent To Own Financing
What Is This
RTO Financing is an exciting new program to help you get into an RTO home. The approval process is easier than a mortgage with a simple process and one-on-one help.
How To Apply
First, we'll ask you some questions about your financial situation. If you meet the criteria, you will be forwarded to our partner's site to complete a full application for RTO Financing.
Real Estate Professional In Your Area
Are you a Real Estate Agent?
Get Premium leads by becoming a GetRentToOwn.com preferred agent for listings in your area
Click here to view more details
Property Brokerage:
The Coleman Company
800 South Pine Street
Spartanburg
SC
29302
Copyright © 2025 Spartanburg Association of REALTORS, Inc. All rights reserved. All information provided by the listing agent/broker is deemed reliable but is not guaranteed and should be independently verified.

All information provided is deemed reliable, but is not guaranteed and should be independently verified.





