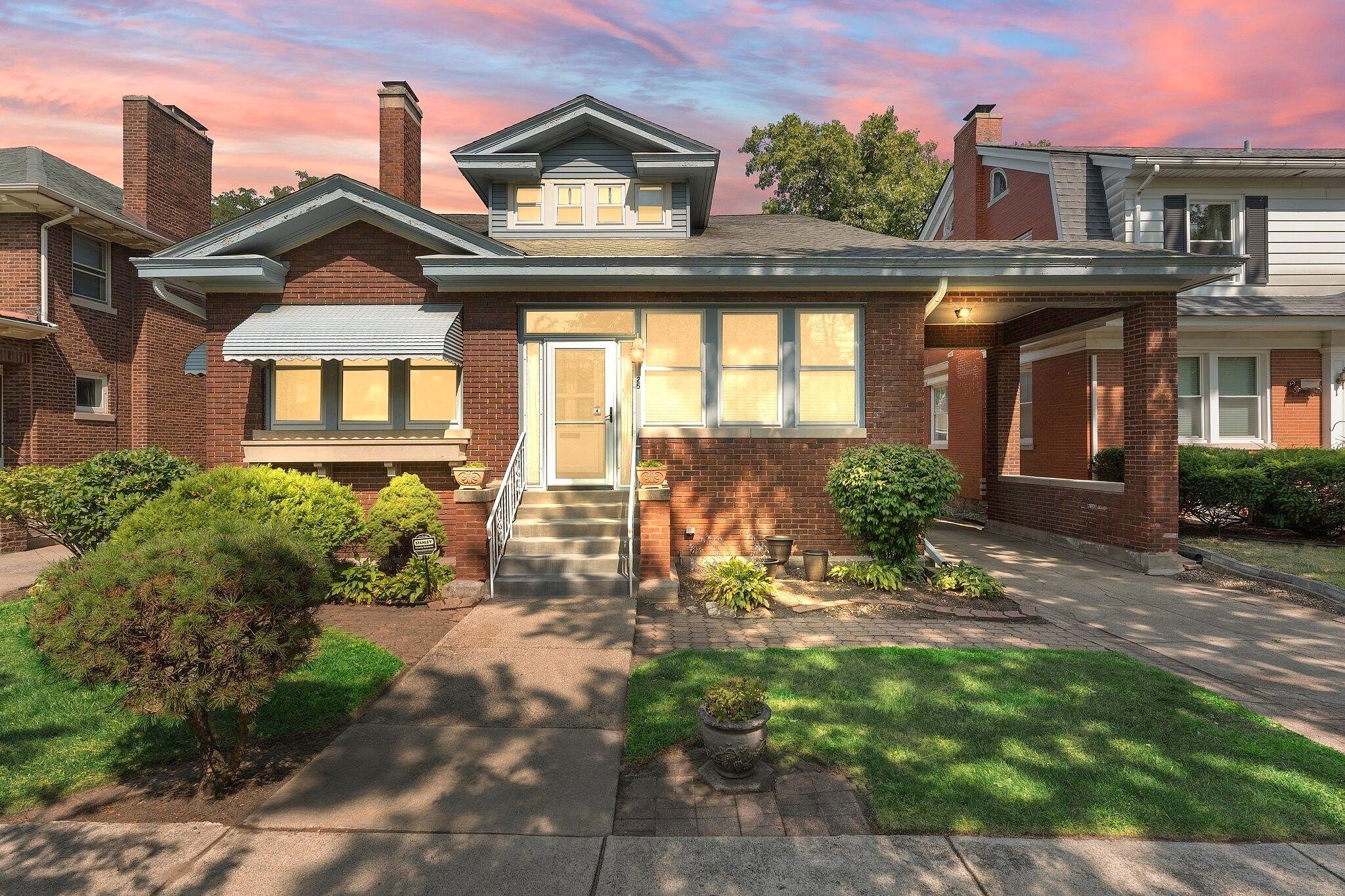-
25 WILDWOOD RD HAMMOND, IN 46324
- Single Family Home / Resale (MLS)

Property Details for 25 WILDWOOD RD, HAMMOND, IN 46324
Features
- Price/sqft: $108
- Lot Size: 6750 sq. ft.
- Total Rooms: 16
- Room List: Bedroom 4, Bedroom 5, Bedroom 1, Bedroom 2, Bedroom 3, Basement, Bathroom 1, Bathroom 2, Bathroom 3, Bonus Room, Den, Dining Room, Kitchen, Laundry, Living Room, Workshop
- Stories: 1.5
- Roof Type: Asphalt
- Heating: Fireplace,Hot Water,Radiant,Steam
- Construction Type: Concrete Block
Facts
- Year Built: 01/01/1919
- Property ID: 949918005
- MLS Number: 813350
- Parcel Number: 45-06-01-303-013.000-023
- Property Type: Single Family Home
- County: LAKE
- Legal Description: ZACHAUS ADD. L.17
- Listing Status: Active
Sale Type
This is an MLS listing, meaning the property is represented by a real estate broker, who has contracted with the home owner to sell the home.
Description
This listing is NOT a foreclosure. Discover Historic Charm at 25 Wildwood Rd, Hammond, INNestled in the prestigious Forest Avenue area of Hammond, this stately two-story brick home exudes timeless elegance and architectural beauty. Perfectly blending historic charm with modern potential, this residence is a rare gem awaiting its next chapter.Exterior HighlightsThe impressive facade features an enclosed porch and an attached porte-cochere driveway, offering both convenience and vintage allure. A detached 2.5-car garage with alley access complements the property, while a brand-new roof (installed November 2024) ensures lasting peace of mind.Interior FeaturesFirst FloorGrand Foyer: Welcoming you with two spacious coat closets.Living Room: High ceilings, a classic fireplace framed by built-in bookcases, and leaded glass windows create a space filled with warmth and sophistication.Sunroom: Just off the living room, perfect for relaxing or entertaining.Dining Room: A formal dining space ideal for gatherings, boasting ample room for your largest occasions.Kitchen: Overlooks the backyard, offering functionality and potential for updates.Additional Living Spaces: Two bedrooms, a full bath, and a wide hallway leading to the grand staircase.Second FloorThe upper level offers three generously sized bedrooms, a full bath, and a wide hallway, providing both comfort and privacy for your household.BasementA massive, versatile space with a full bath awaits your imagination. Transform it into a recreation area, workshop, or additional living quarters--the possibilities are endless!Why You'll Love ItThis home's historical character is showcased in its leaded glass windows, original woodwork, and classic brick construction, offering a glimpse into the elegance of yesteryear. The spacious layout and updated roof make it a wonderful canvas for blending modern amenities with its rich heritage.Location PerksLocated in the renowned Forest Avenue area, this home is surrounded by tree-lined streets.
Real Estate Professional In Your Area
Are you a Real Estate Agent?
Get Premium leads by becoming a GetRentToOwn.com preferred agent for listings in your area
Click here to view more details
Property Brokerage:
eXp Realty
503 E. Summit St Ste 2
Crown Point
IN
46307
Copyright © 2025 Greater Northwest Indiana Association of REALTORS. All rights reserved. All information provided by the listing agent/broker is deemed reliable but is not guaranteed and should be independently verified.

All information provided is deemed reliable, but is not guaranteed and should be independently verified.




















































































