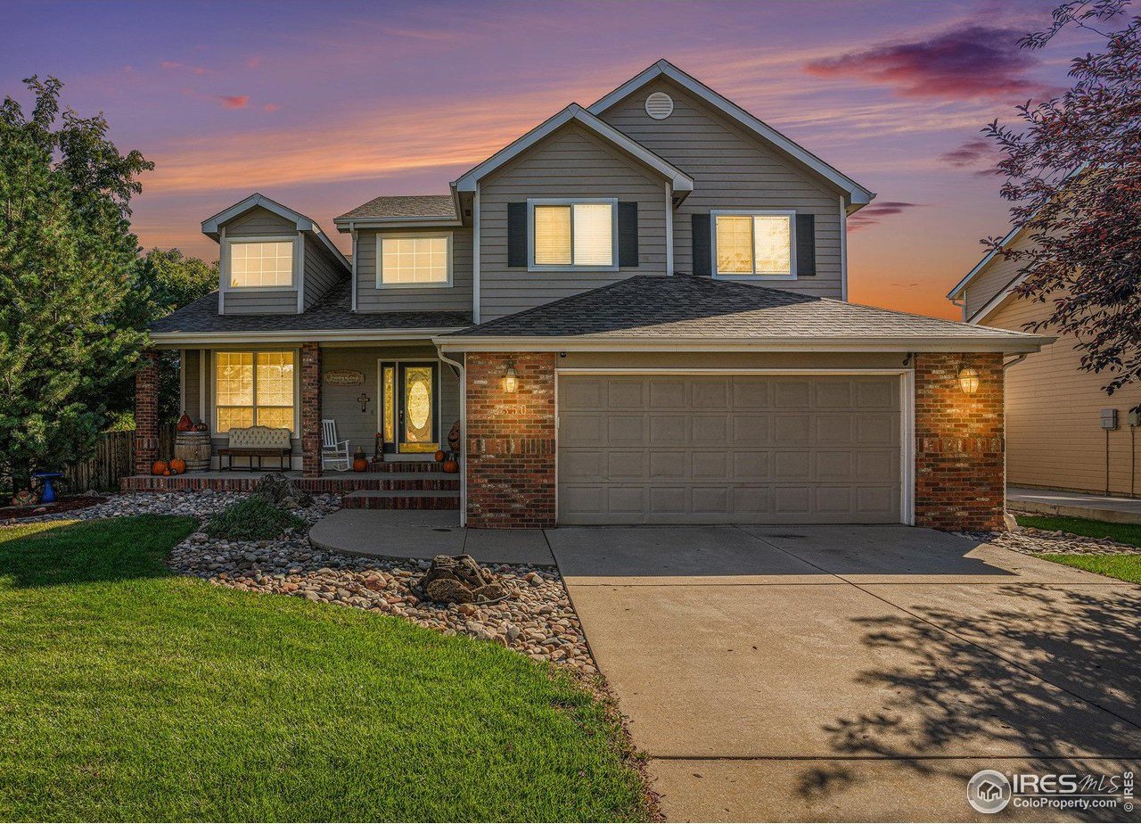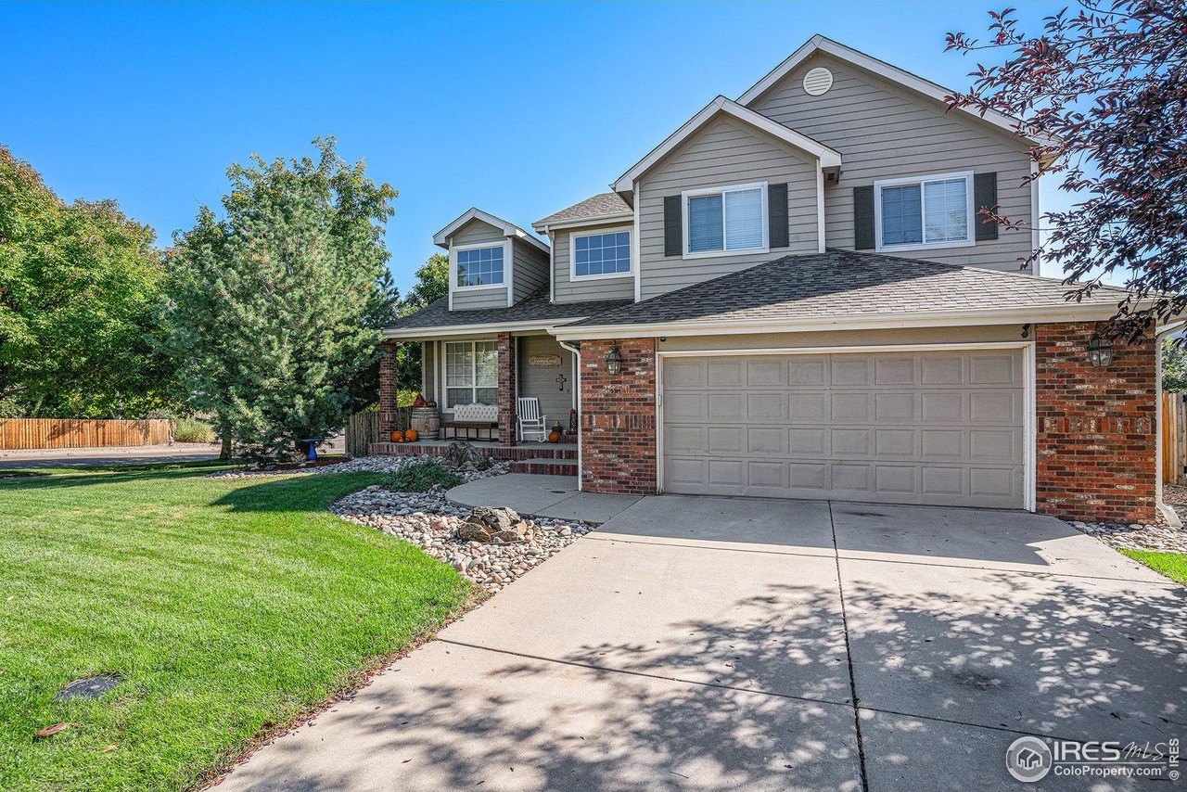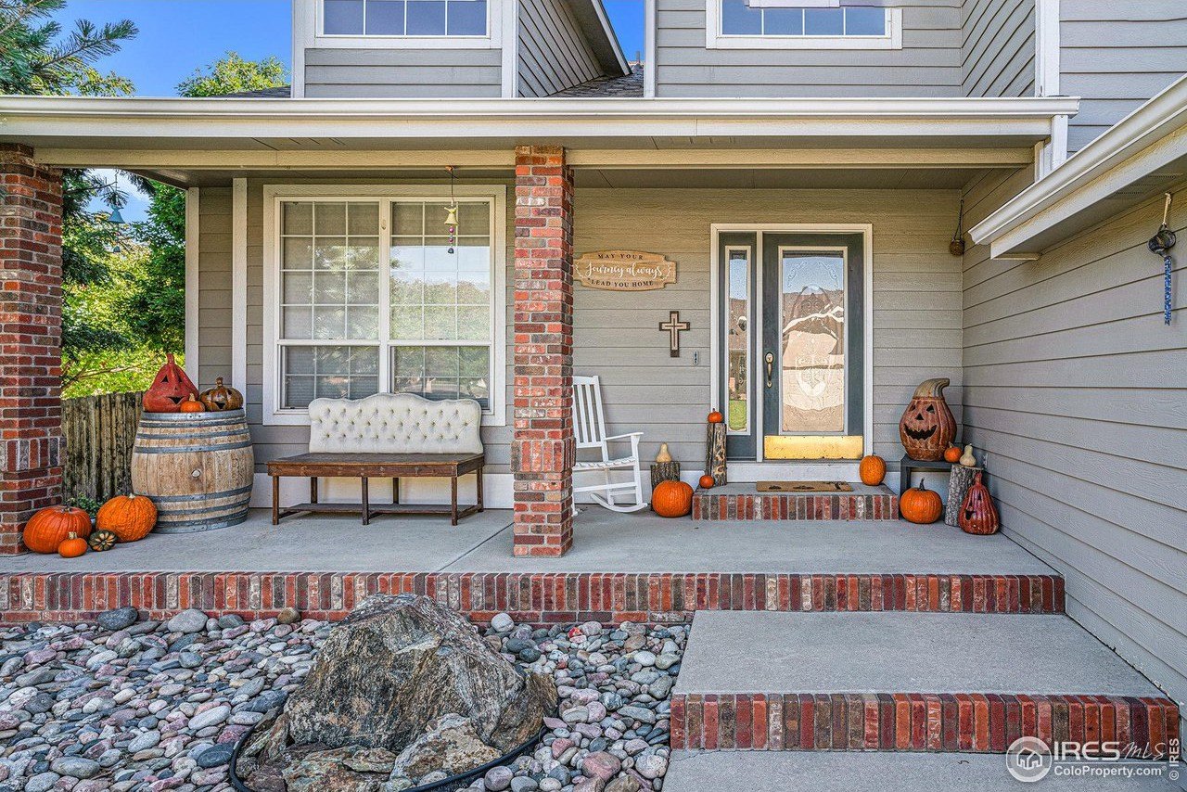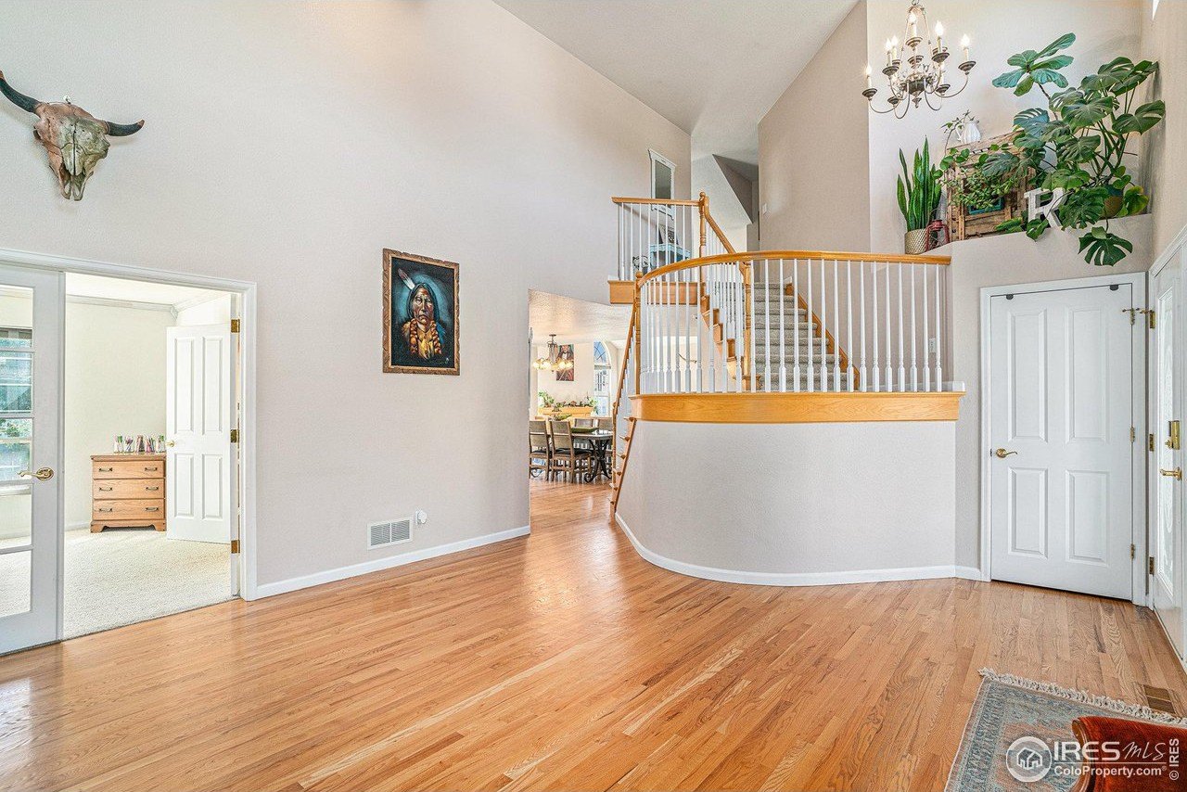-
2350 42ND AVENUE CT GREELEY, CO 80634
- Single Family Home / Resale (MLS)

Property Details for 2350 42ND AVENUE CT, GREELEY, CO 80634
Features
- Price/sqft: $176
- Lot Size: 0.21 acres
- Total Units: 1
- Total Rooms: 9
- Room List: Bedroom 1, Bedroom 2, Bedroom 3, Bedroom 4, Bathroom 1, Bathroom 2, Bathroom 3, Bathroom 4, Bathroom 5
- Stories: 2
- Roof Type: Composition Shingle
- Heating: Fireplace
- Construction Type: Frame
- Exterior Walls: Combination
Facts
- Year Built: 01/01/1998
- Property ID: 938926595
- MLS Number: IR1019346
- Parcel Number: R7329798
- Property Type: Single Family Home
- County: Weld
- Legal Description: GR VHS L40 VIRGINIA HILLS SOUTH PUD
- Listing Status: Active
Sale Type
This is an MLS listing, meaning the property is represented by a real estate broker, who has contracted with the home owner to sell the home.
Description
This listing is NOT a foreclosure. This stunning 2 story home in the highly desirable Virginia Hills subdivision sits on a prime corner lot in a charming Cul-de-Sac! The moment you walk into this home you'll encounter an impressive open floor plan with superb architectural enhancements- including the entry foyer designer staircase, vaulted ceilings and an abundance of custom windows throughout. A main floor office/study with double French doors is perfect for your home business or a crafting room. This well-appointed home has a gourmet kitchen which flows to a spacious family room. Whether entertaining large parties or just relaxing around the fireplace, you love the blending of these rooms. The living space of this 2-story with the finished basement is such a huge plus at over 3600 SqFt! HVAC and water heater are all less than 3 years old. Step outside from the kitchen and onto a beautiful stamped concrete pad which leads you to a backyard complete with mature trees and an amazing, landscaped yard. Such a great place to unwind and enjoy the great Colorado weather or those days of summer grilling outdoors. Upstairs you'll find 3 bedrooms including a large primary bedroom with a private 5-piece luxury bathroom and walk-in closet. The basement includes a separate mini-split ac unit and includes a large finished bedroom and a bonus room ready to finish out to your tastes. A finished 2- car garage with 612 square feet is large enough for your vehicles and tools. The Virginia Hills Subdivision sits close to shopping, restaurants and quick access to highway 34. Parks, trails and recreation are all nearby.
Real Estate Professional In Your Area
Are you a Real Estate Agent?
Get Premium leads by becoming a GetRentToOwn.com preferred agent for listings in your area
Click here to view more details
Property Brokerage:
C3 Real Estate Solutions, LLC
2720 Council Tree Ave, #178
Fort Collins
CO
80525
Copyright © 2025 Information and Real Estate Services, LLC. All rights reserved. All information provided by the listing agent/broker is deemed reliable but is not guaranteed and should be independently verified.

All information provided is deemed reliable, but is not guaranteed and should be independently verified.












































































