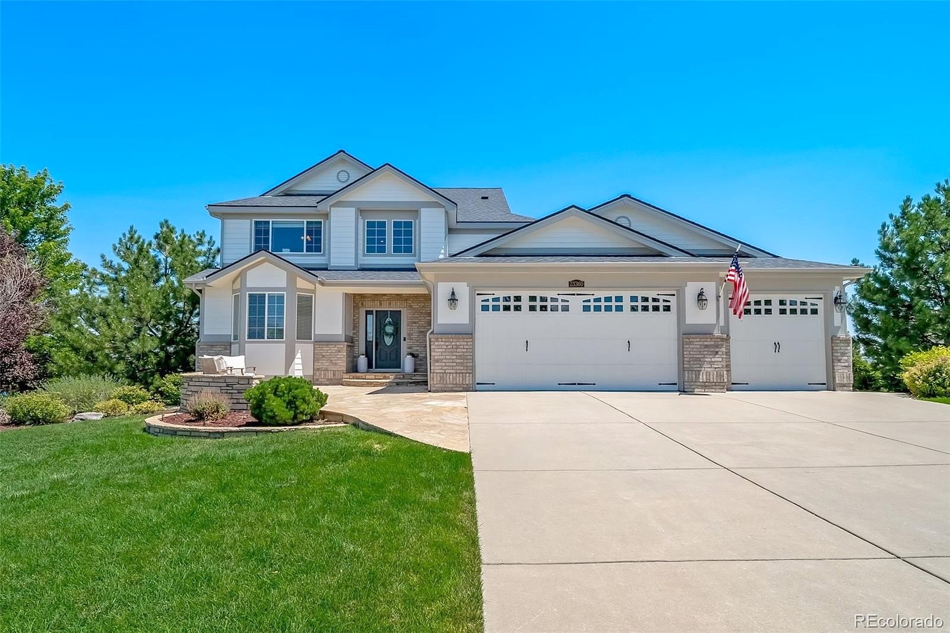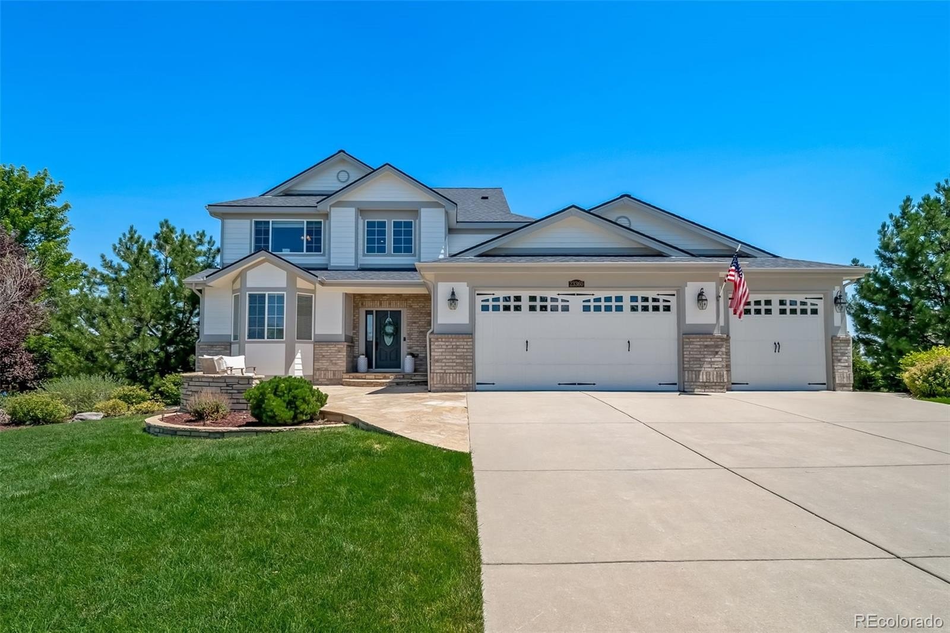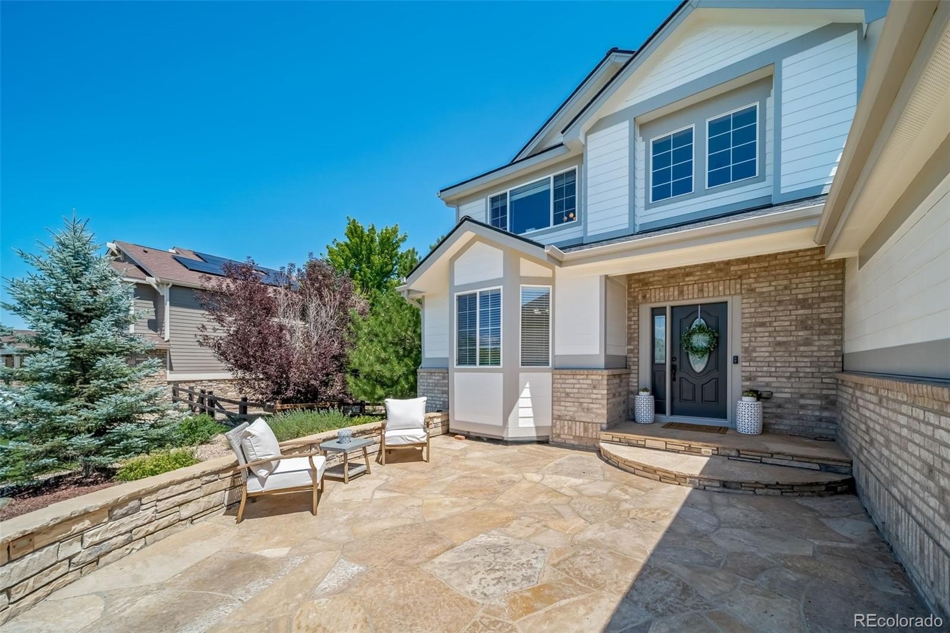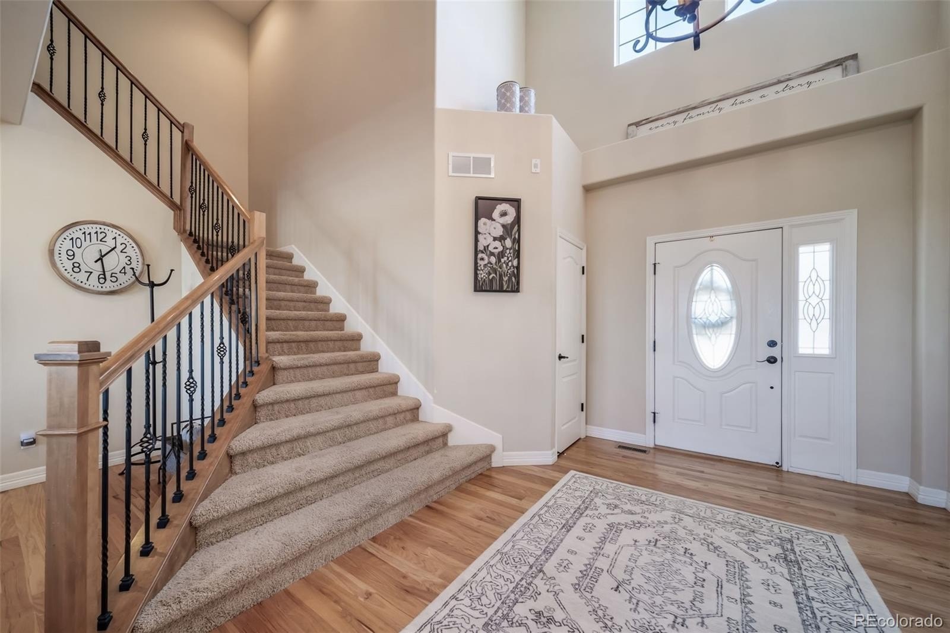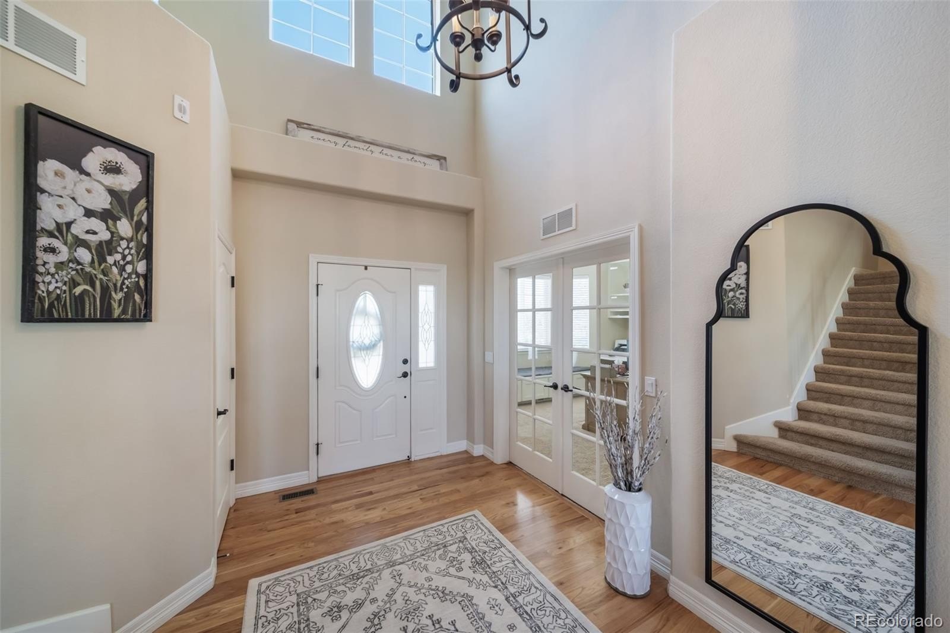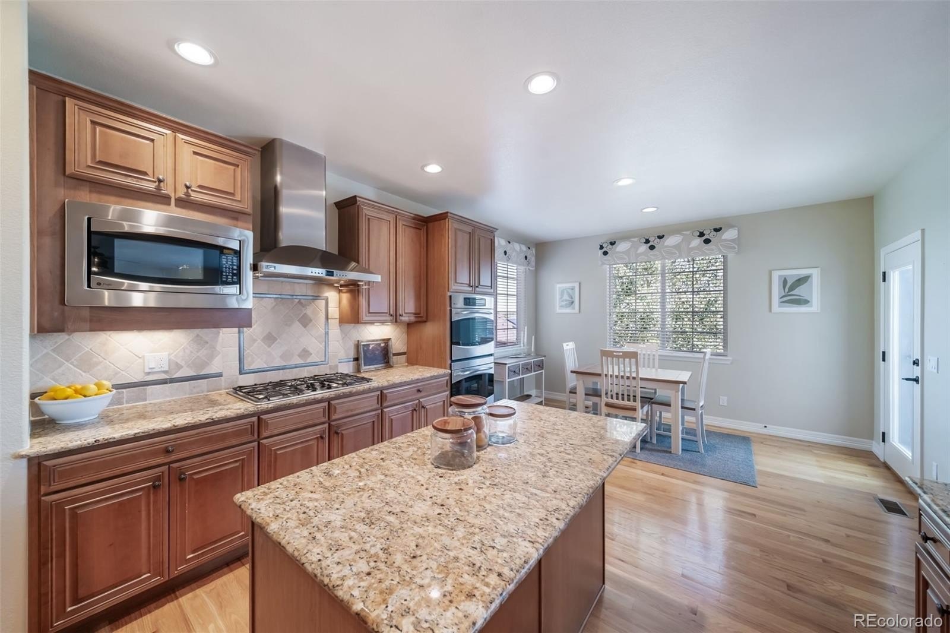-
23360 E ROCKINGHORSE PKWY AURORA, CO 80016
- Single Family Home / Resale (MLS)

Property Details for 23360 E ROCKINGHORSE PKWY, AURORA, CO 80016
Features
- Price/sqft: $204
- Lot Size: 0.37 acres
- Total Units: 1
- Total Rooms: 11
- Room List: Bedroom 1, Bedroom 2, Bedroom 3, Bedroom 4, Bedroom 5, Basement, Bathroom 1, Bathroom 2, Bathroom 3, Bathroom 4, Bathroom 5
- Stories: 2
- Roof Type: Composition Shingle
- Heating: Forced Air Heating
- Construction Type: Frame
- Exterior Walls: Siding (Alum/Vinyl)
Facts
- Year Built: 01/01/2008
- Property ID: 915188308
- MLS Number: 6997941
- Parcel Number: 0472118
- Property Type: Single Family Home
- County: Douglas
- Listing Status: Active
Sale Type
This is an MLS listing, meaning the property is represented by a real estate broker, who has contracted with the home owner to sell the home.
Description
This listing is NOT a foreclosure. This incredible 6 bedroom + private office, 5 bath home is situated on a 0.37 acre lot, mere steps from the amazing neighborhood parks and amenities! There are perfect spaces inside and out for enjoying time with friends and family, or unwinding alone. A gorgeous stone patio welcomes visitors and is surrounded by mature landscaping and trees. Wide open vistas from every space create a pleasant respite from the busy world. The elegant 2-story foyer opens up to a home that has been thoughtfully designed to appeal to everyone. Gray is out and this timeless color scheme is warm and inviting! A spacious office with window seat and built-in bookcases is perfect for the executive and those that WFH. Entertaining is a joy with the open great room featuring cozy gas fireplace and so many windows! The gourmet kitchen has a pantry, maple wood cabinets, granite counters, and stainless steel appliances, including a gas cooktop, double ovens, and refrigerator with flex drawer and beverage center. Dining spaces include an elegant dining room with trayed ceiling and chair rail; and more seating at the countertop as well as the breakfast nook. Step outside onto the deck end enjoy a cocktail at the end of a long day. The main floor primary suite is spacious and luxurious, with a 5 piece en suite bath, and the closet is enormous and will hold all of your clothes and shoes! Upstairs, the secondary bedrooms are generously sized, and have walk in closets that are so huge, the kids can use them as play or reading spaces! Two bedrooms share a Jack & Jill bath, and a junior suite has its own full bath. The finished walk-out basement has a wet bar with wine and beverage refrigerators, several sitting/recreation spaces, two more bedrooms, a bath with shower, and a covered outdoor space! This fabulous home also features an oversized finished 3-car garage, dual HVAC and water heaters, a large laundry room with sink and storage and a floor plan that works for multi-gen families as well.
Real Estate Professional In Your Area
Are you a Real Estate Agent?
Get Premium leads by becoming a GetRentToOwn.com preferred agent for listings in your area
Click here to view more details
Property Brokerage:
Compass
200 COLUMBINE ST
DENVER
CO
80206
Copyright © 2025 ROCC/REcolorado. All rights reserved. All information provided by the listing agent/broker is deemed reliable but is not guaranteed and should be independently verified.

All information provided is deemed reliable, but is not guaranteed and should be independently verified.





