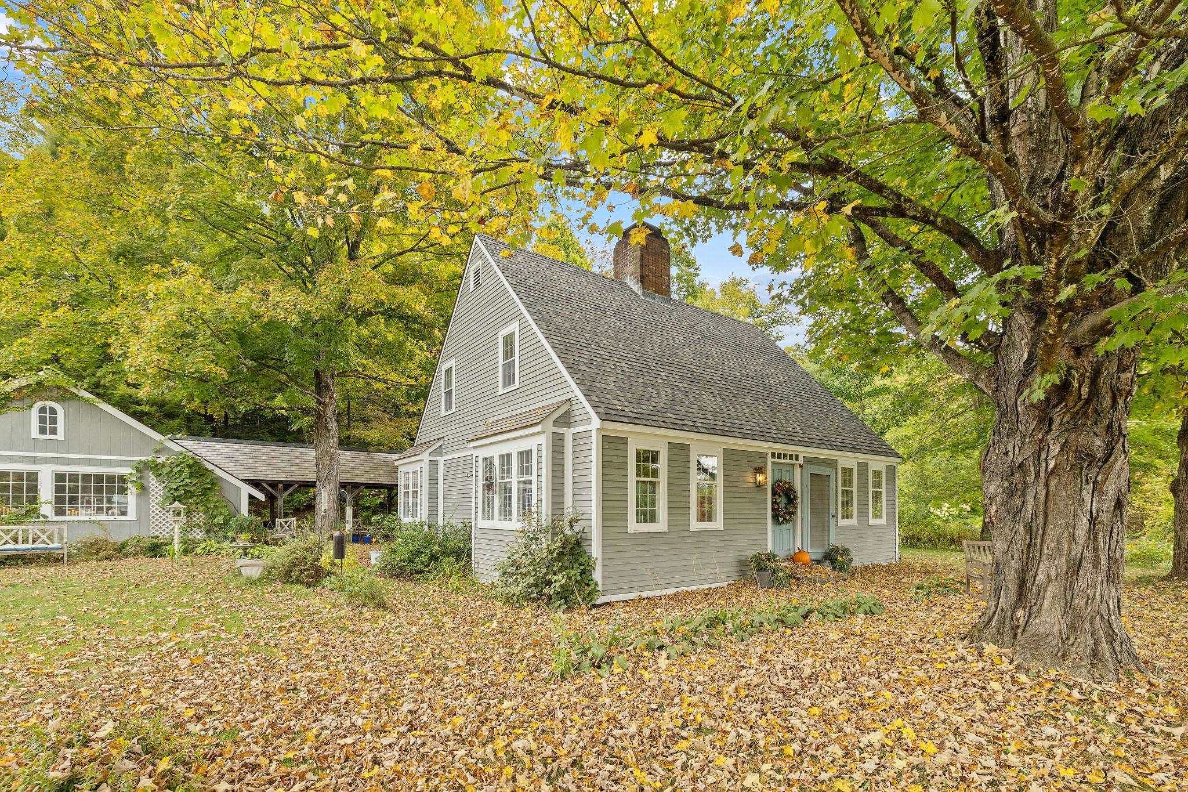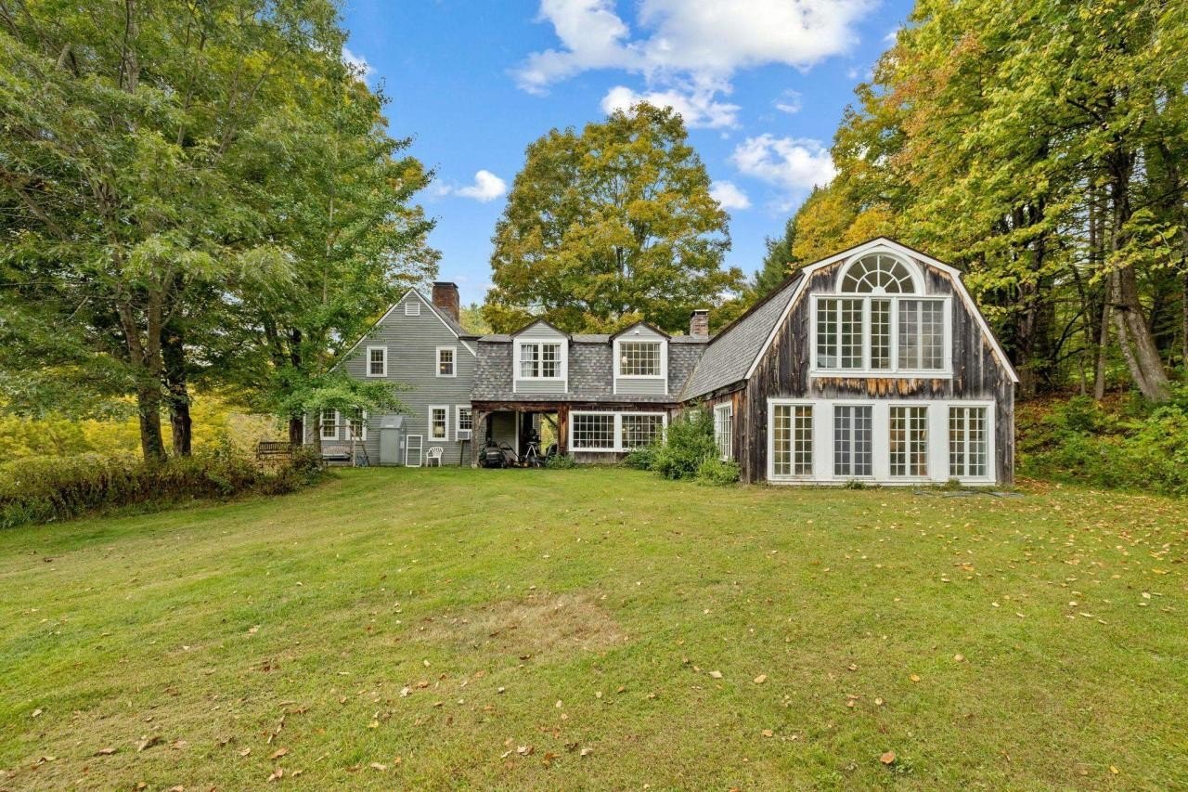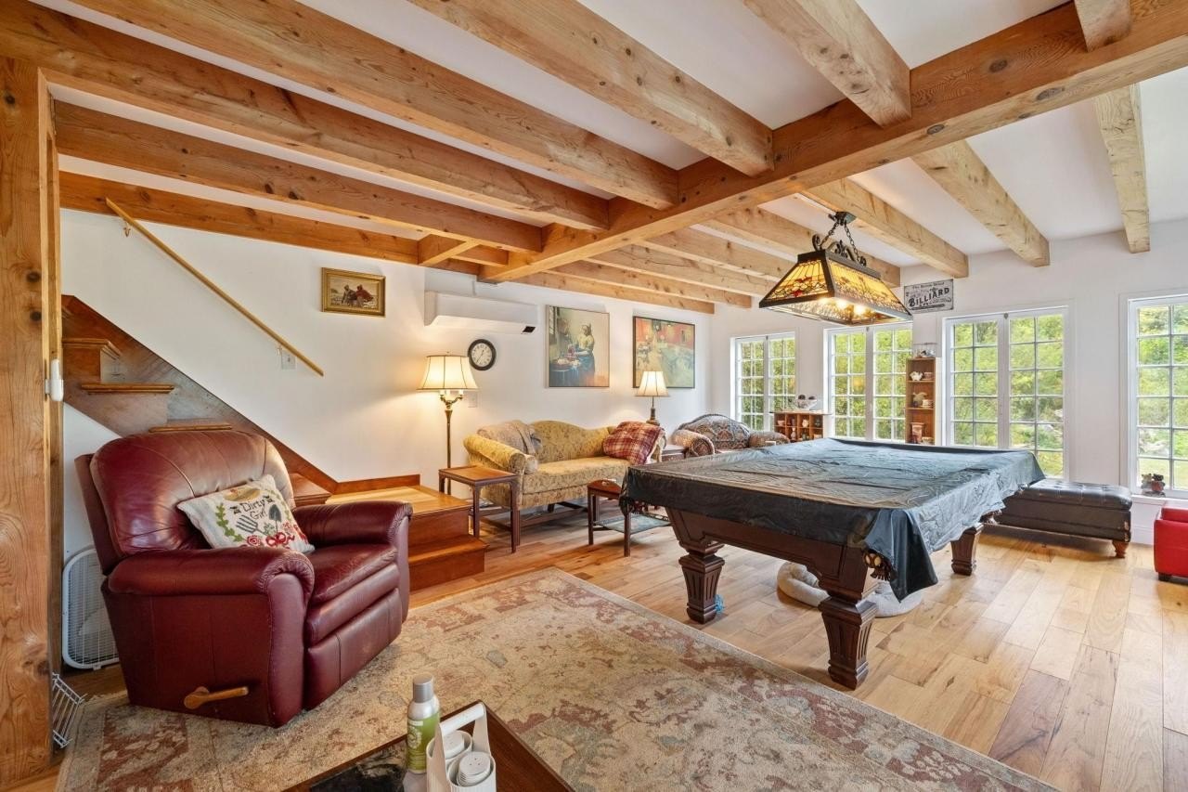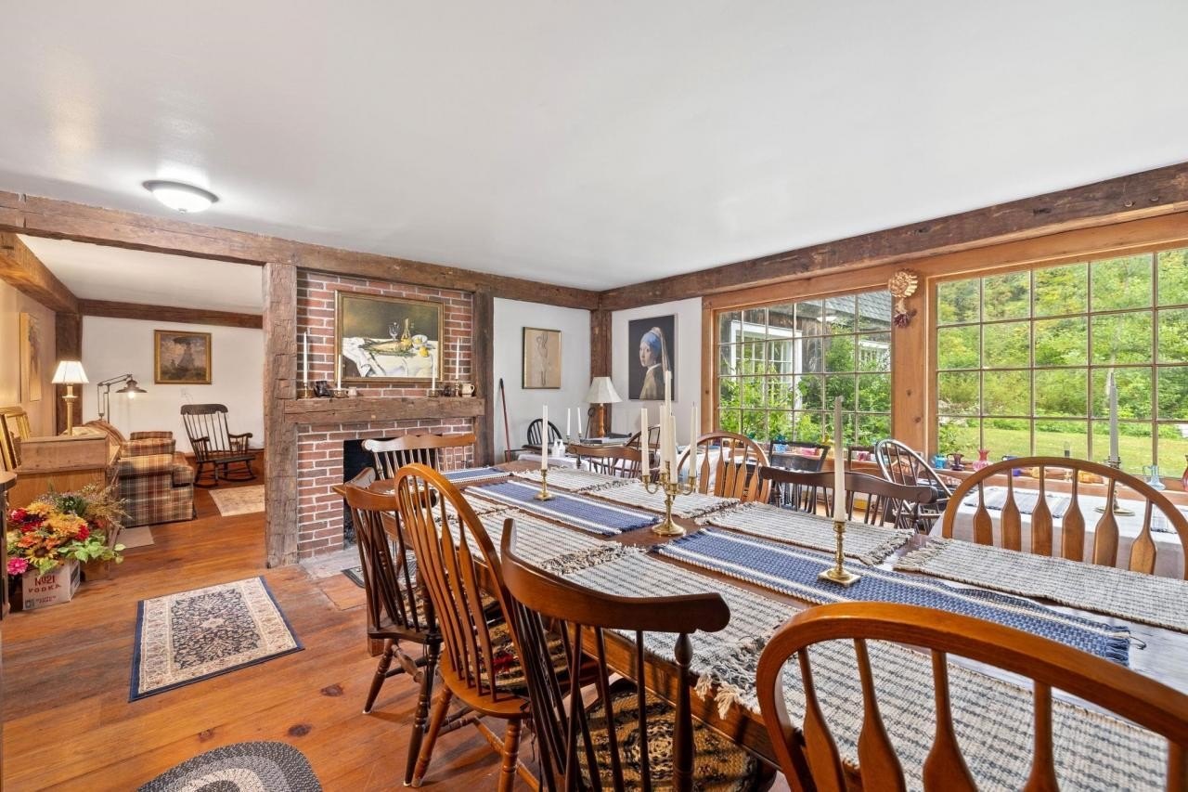-
23 BROOK RD SAXTONS RIVER, VT 05154
- Single Family Home / Resale (MLS)

Property Details for 23 BROOK RD, SAXTONS RIVER, VT 05154
Features
- Price/sqft: $285
- Lot Size: 6.8 acres
- Total Rooms: 13
- Room List: Bedroom 4, Bedroom 1, Bedroom 2, Bedroom 3, Bathroom 1, Bathroom 2, Bathroom 3, Bathroom 4, Den, Dining Room, Great Room, Kitchen, Living Room
- Stories: 2
- Roof Type: Shingle (Not Wood)
- Heating: Baseboard,Forced Air
- Exterior Walls: Wood Siding
Facts
- Year Built: 01/01/1971
- Property ID: 921534660
- MLS Number: 5015631
- Parcel Number: (166) 140890023
- Property Type: Single Family Home
- County: WINDHAM
- Legal Description: BUILDING AND LAND
- Listing Status: Active
Sale Type
This is an MLS listing, meaning the property is represented by a real estate broker, who has contracted with the home owner to sell the home.
Description
This listing is NOT a foreclosure. Near the picturesque village of Saxtons River, settled on Brook Road Knoll you'll discover this enchanting estate. The main house is a reproduction cape from Conner Mill Built Reproduction Homes (the Hannah Grady design) crafted in Middlebury, VT. Inside the main house, you'll find wide pine floors, custom cherry staircase, custom-milled interior shutters, hand-forged iron hardware - exquisite authentic period details throughout the home. Eat-in kitchen with Kraftmaid cherry cabinetry, Sillestone Quartz countertops, & new appliances. Dining room that doubles as an office with palladium windows, living room w/raised panel walls & fireplace. The addition side of the home offers a flexible floor plan, ideal for extended family stays or Airbnb potential. This wing includes 2-bedrooms with one showcasing palladian gable windows. Enjoy the dining room with Rumford fireplace, sitting room w/half bath, great room with beamed ceilings & hickory floors. Access the addition through its private entrance or via a secret passageway hidden behind a bookshelf from the main house. Two-car garage connects by a covered post & beam breezeway. Surrounded by meadows, woodlands, & mature gardens, harmonizing Vermont's beauty. Upgrades include a 50-year shingle roof, underground utilities, mini splits, plumbing, & electrical systems. Located by Vermonts Premier Ski Resorts & Outdoor Recreation. A true Vermont Treasure! 60 mins to Lebanon Municipal Airport, 90 mins to Bradley Intl Airport.
Real Estate Professional In Your Area
Are you a Real Estate Agent?
Get Premium leads by becoming a GetRentToOwn.com preferred agent for listings in your area
Click here to view more details
Property Brokerage:
Better Homes and Gardens-The Masiello Group
69A Island Street Suite 3
Keene
NH
3431
Copyright © 2025 Better Homes and Gardens-The Masiello Group. All rights reserved. All information provided by the listing agent/broker is deemed reliable but is not guaranteed and should be independently verified.

All information provided is deemed reliable, but is not guaranteed and should be independently verified.






























































































































