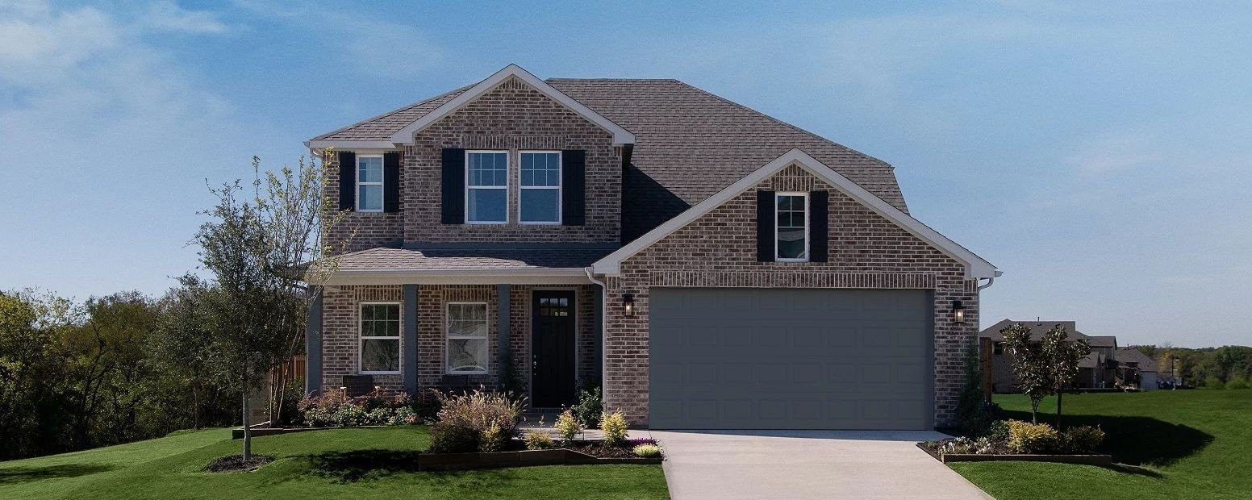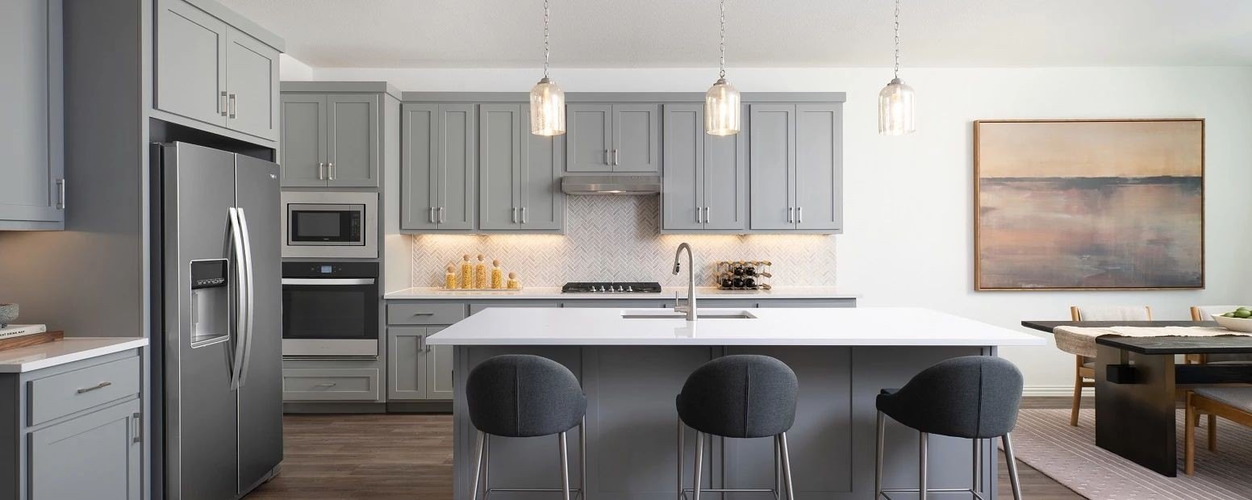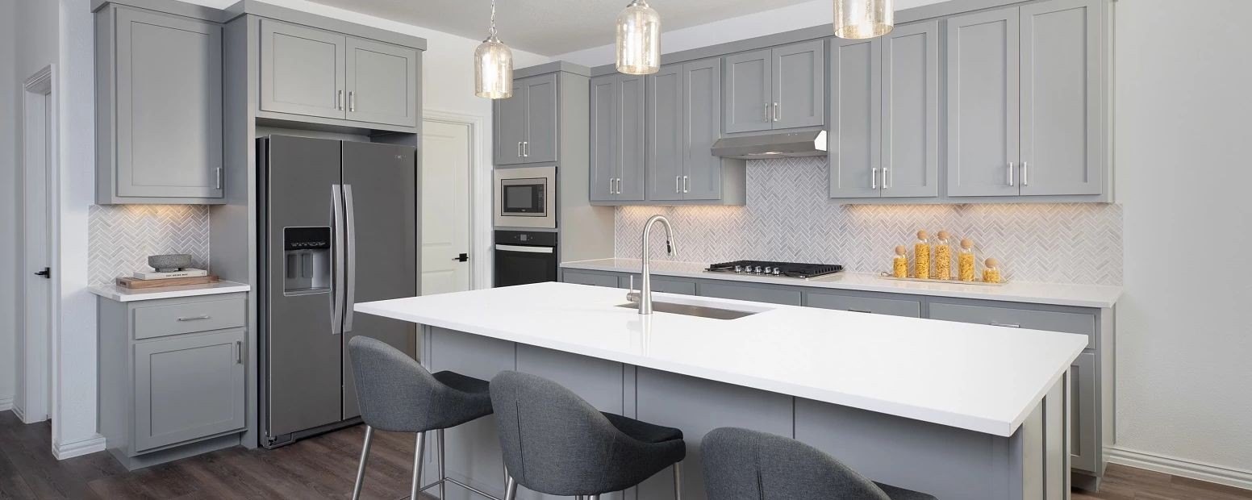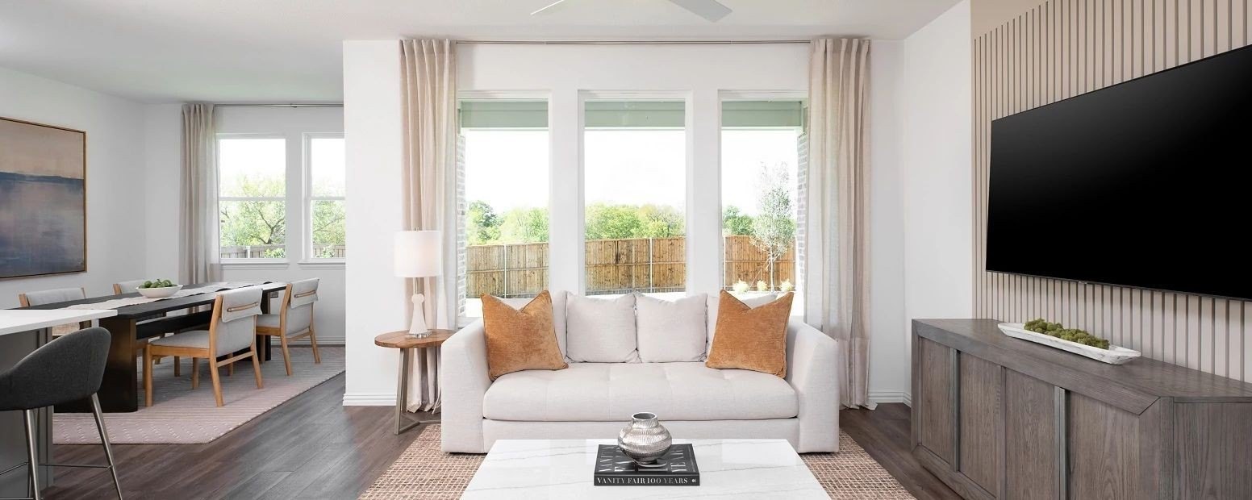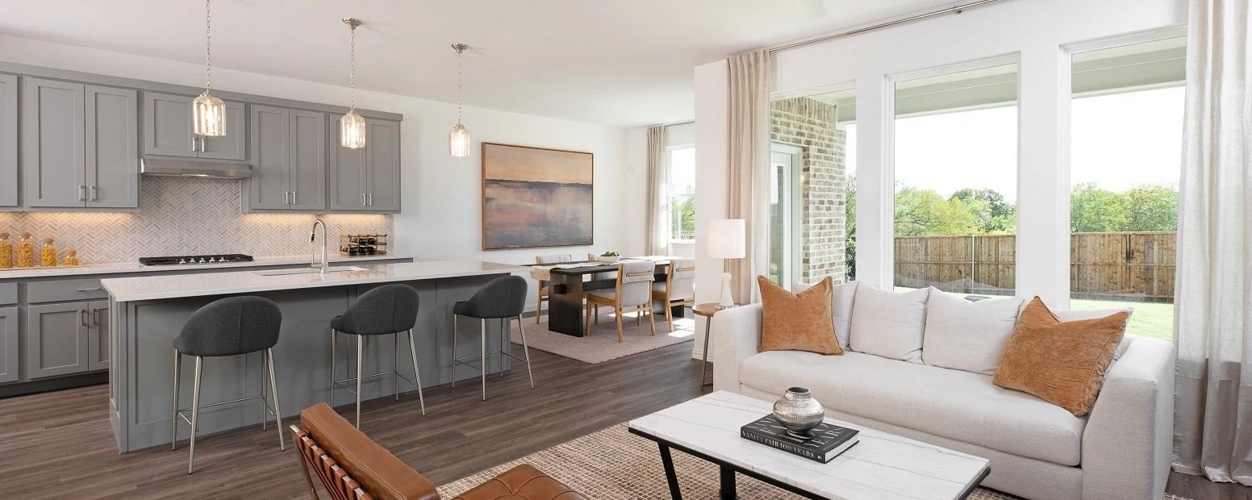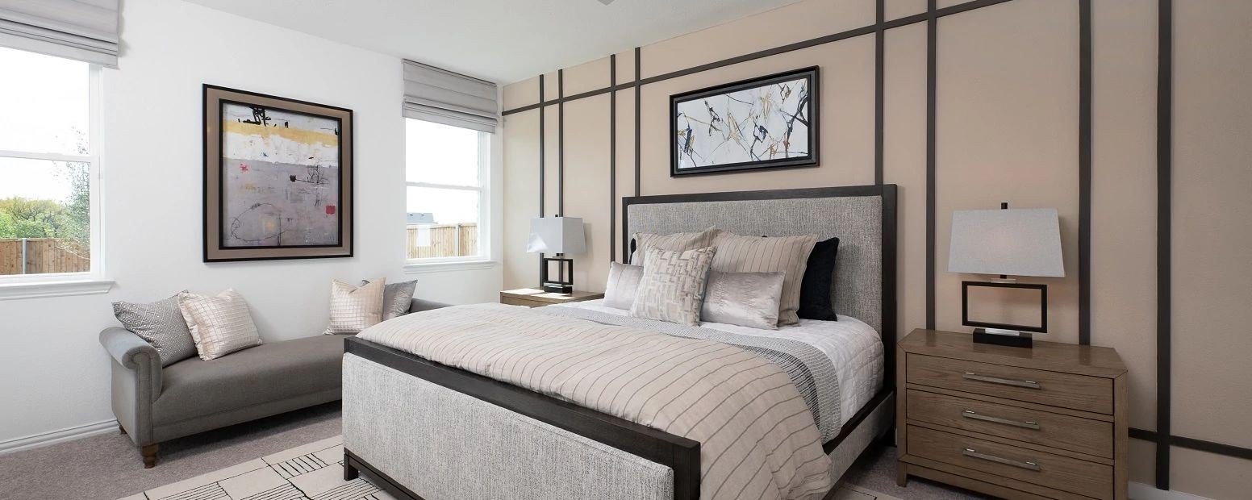-
2109 SUNNYMEDE DR FORNEY, TX 75126
- Single Family Home / Resale (MLS)

Property Details for 2109 SUNNYMEDE DR, FORNEY, TX 75126
Features
- Price/sqft: $185
- Lot Size: 0.14 acres
- Total Rooms: 6
- Room List: Bedroom 1, Bedroom 2, Bedroom 3, Bedroom 4, Bathroom 1, Bathroom 2
- Heating: Central Furnace,Zoned
Facts
- Year Built: 01/01/2023
- Property ID: 949768296
- MLS Number: MCDVS+73262
- Parcel Number: 229594
- Property Type: Single Family Home
- County: Kaufman
- Listing Status: Active
Sale Type
This is an MLS listing, meaning the property is represented by a real estate broker, who has contracted with the home owner to sell the home.
Description
This listing is NOT a foreclosure. New one-story home plan by Ashton Woods features brick and stone exterior options, open living and island kitchen. Elongated foyer separates the secondary bedrooms each with their own closet from the remainder of this new home. Open kitchen-living-dining with optional fireplace overlooks the fenced in backyard. Gourmet kitchen with a center, eat-in solid surface bartop island, Energy Star stainless steel appliance package, 42 inch cabinets, Moen faucet, undermount sink, LED disc lighting, ceramic tile backsplash, solid surface countertops and walk-in storage pantry perfectly placed next to the breakfast nook. The primary suite with an elevated ceiling features a spacious shower with ceramic tile surround and glass enclosure, linen closet, ceramic tile flooring, Moen faucets, dual sink vanity and a large walk-in closet. Alternative primary suite bathroom layout with dual sinks, large ceramic tile shower with glass enclosure and garden tub available option. The utility room with ceramic tile flooring is perfectly placed just off the elongated foyer and 2-car garage. In addition, homeowners may opt-in to expand their 2-car garage to a 3-car garage depending on their selected homesite. The home features many options and upgrades such as smart home technology with Ring doorbell, ceramic tile flooring in baths and utility room, luxury vinyl plank flooring, 42 inch kitchen cabinetry, sprinkler system, landscaping package, energy star stainless steel appliances, dual pane energy
Rent To Own Financing
What Is This
RTO Financing is an exciting new program to help you get into an RTO home. The approval process is easier than a mortgage with a simple process and one-on-one help.
How To Apply
First, we'll ask you some questions about your financial situation. If you meet the criteria, you will be forwarded to our partner's site to complete a full application for RTO Financing.
Real Estate Professional In Your Area
Are you a Real Estate Agent?
Get Premium leads by becoming a GetRentToOwn.com preferred agent for listings in your area
Click here to view more details
Property Brokerage:
HomesUSA.com
17000 N. Dallas Parkway #202
Dallas
TX
75248
Copyright © 2025 Ashton Woods. All rights reserved. All information provided by the listing agent/broker is deemed reliable but is not guaranteed and should be independently verified.

All information provided is deemed reliable, but is not guaranteed and should be independently verified.





