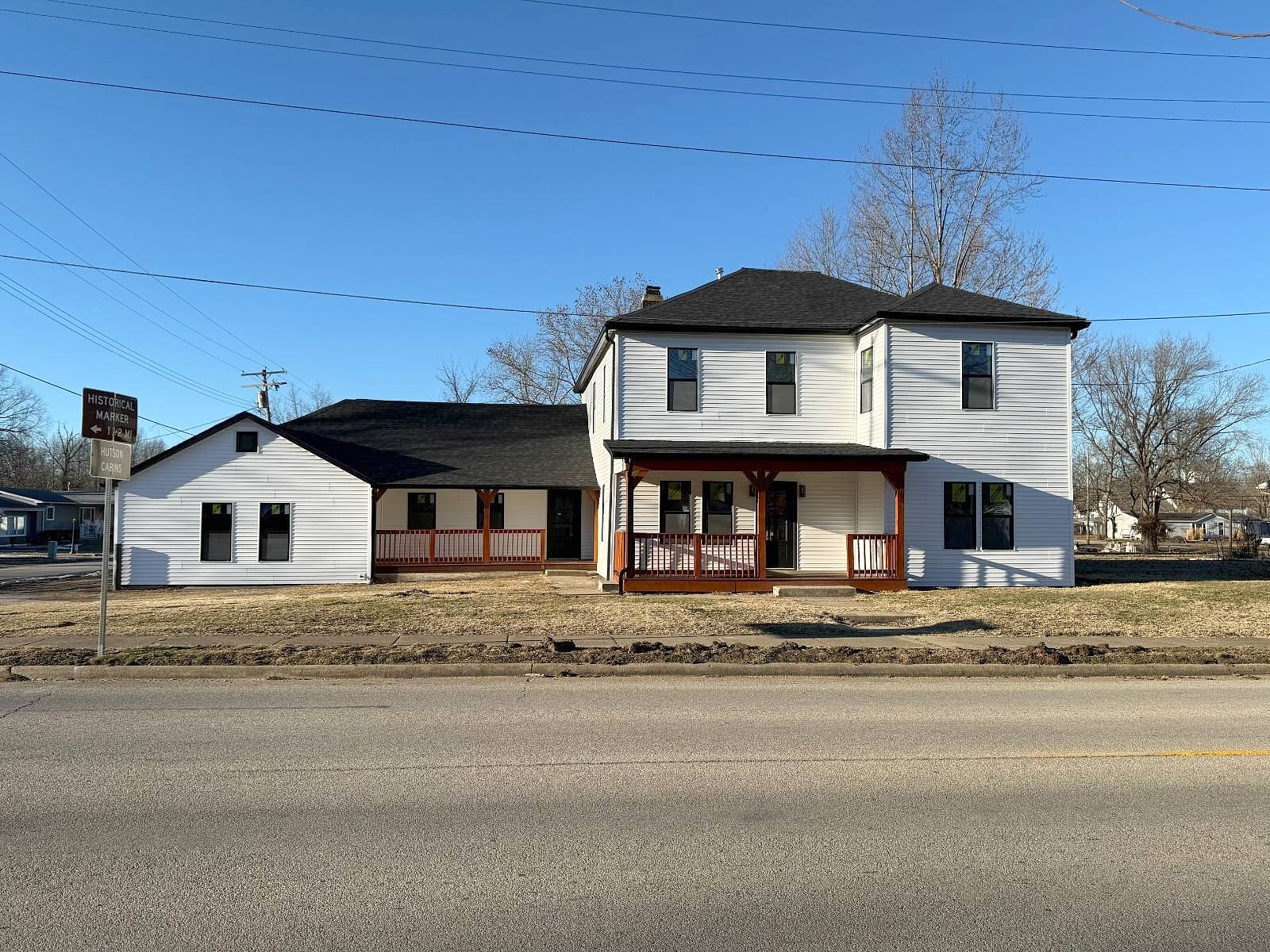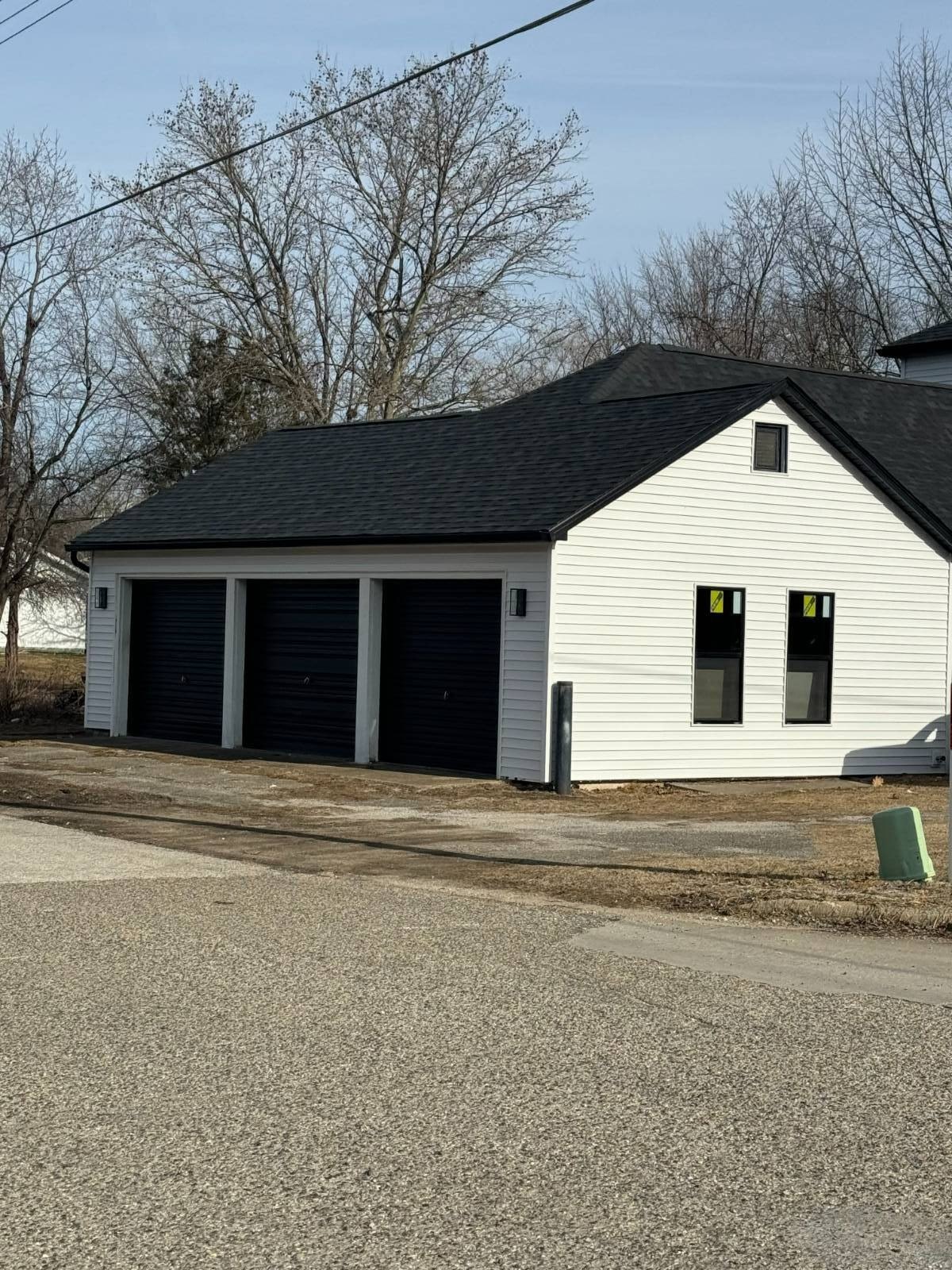-
200 E CLOVER ST HUTSONVILLE, IL 62433
- Single Family Home / Resale (MLS)

Property Details for 200 E CLOVER ST, HUTSONVILLE, IL 62433
Features
- Price/sqft: $79
- Lot Size: 0.22 acres
- Total Rooms: 9
- Room List: Bedroom 1, Bedroom 2, Bedroom 3, Bedroom 4, Bedroom 5, Bathroom 1, Bathroom 2, Dining Room, Family Room
- Heating: Fireplace,Forced Air
Facts
- Year Built: 01/01/1880
- Property ID: 969639734
- MLS Number: 11415567
- Parcel Number: 03-4-29-014-033-000
- Property Type: Single Family Home
- County: CRAWFORD
- Listing Status: Active
Sale Type
This is an MLS listing, meaning the property is represented by a real estate broker, who has contracted with the home owner to sell the home.
Description
This listing is NOT a foreclosure. SHOWINGS DO NOT START UNTIL APPROXIMATELY 2/10/2025. Stunning, fully remodeled 5 bed, 2 bath home with high end upgrades. This beautifully updated home offers an impressive 3,500 +/- sq ft of living space, featuring stylish upgrades throughout, including fresh new paint. Ideal for growing families, remote workers or anyone who appreciates space and quality finishes. The main floor includes a spacious bedroom that could easily serve as an office or playroom, offering flexible living options. Both bathrooms have been fully remodeled with elegant tile work- downstairs features a stunning tile shower, upstairs offers a double vanity with a tub/shower combo. The bathrooms also feature built-in Bluetooth speakers, perfect for enjoying your favorite music or podcast while you unwind. The home boasts a formal dining room with 2 sets of French doors, adding an elegant touch and easy flow between spaces. A cozy sitting room provides the perfect spot for relaxation or or casual conversation. The fully remodeled kitchen is the heart if the home, complete with quartz countertops, farmhouse sink, tile backsplash and soft close cabinets. It also features a large island that could serve as a breakfast bar or casual dining area, along with spacious eat-in kitchen options. A large walk-in pantry offers plenty of storage space. A spacious utility room adds practicality and convenience, offering plenty of room for laundry, storage and organization. Recent upgrades include: new roof, siding, doors, light fixtures, windows, gutters, wood porches, 2 new furnaces, 2 new A/C units, new hot water heater, and completely updated plumbing electrical and electrical outlets. 3 car attached garage provides ample space for vehicles and storage. Blending classic charm with contemporary updates, this home is MOVE-IN READY and is a must-see!
Real Estate Professional In Your Area
Are you a Real Estate Agent?
Get Premium leads by becoming a GetRentToOwn.com preferred agent for listings in your area
Click here to view more details
Property Brokerage:
Aldrich Realty
103 W. Main Street
Oblong
IL
62449
Copyright © 2025 My State MLS. All rights reserved. All information provided by the listing agent/broker is deemed reliable but is not guaranteed and should be independently verified.

All information provided is deemed reliable, but is not guaranteed and should be independently verified.








