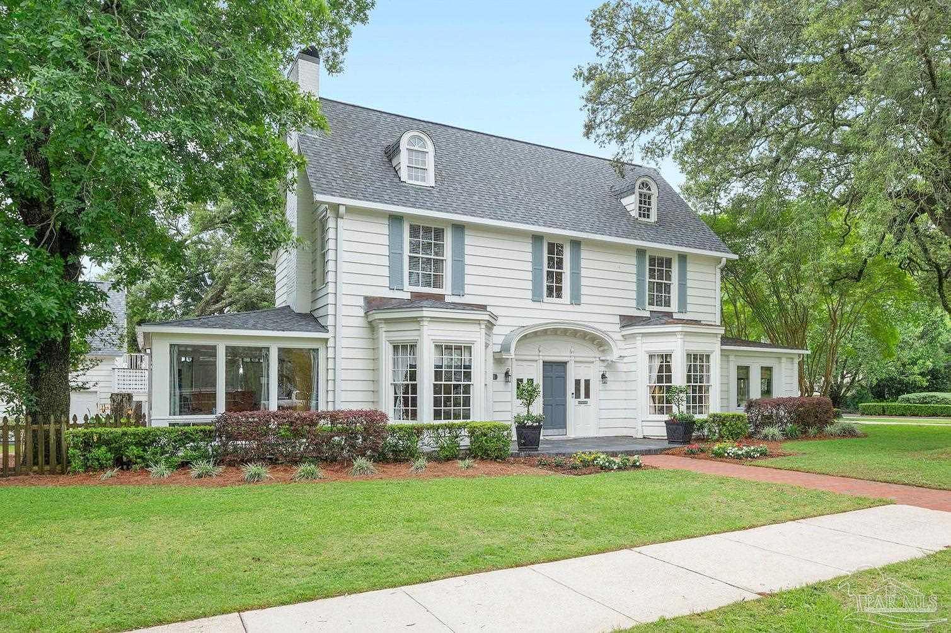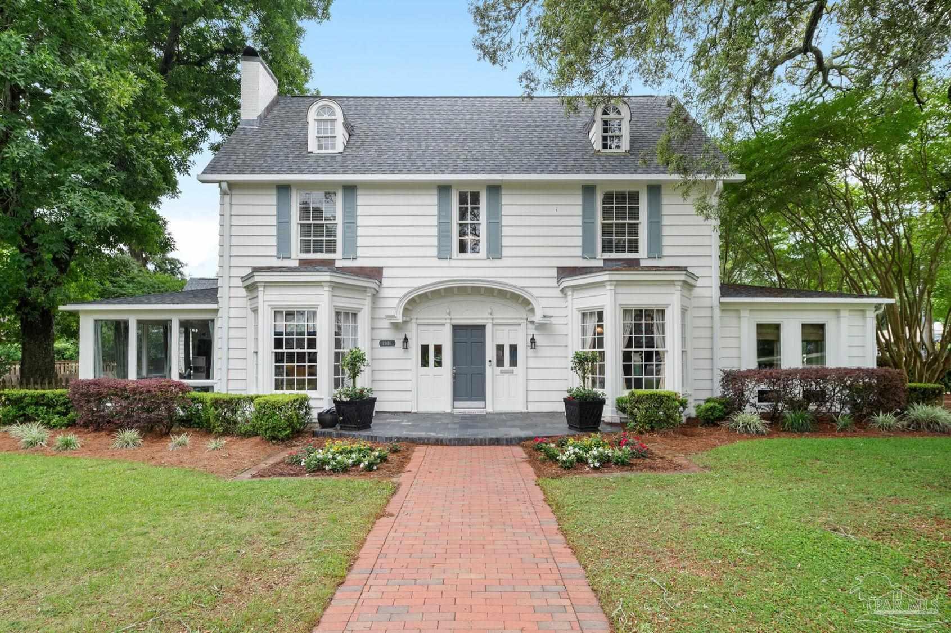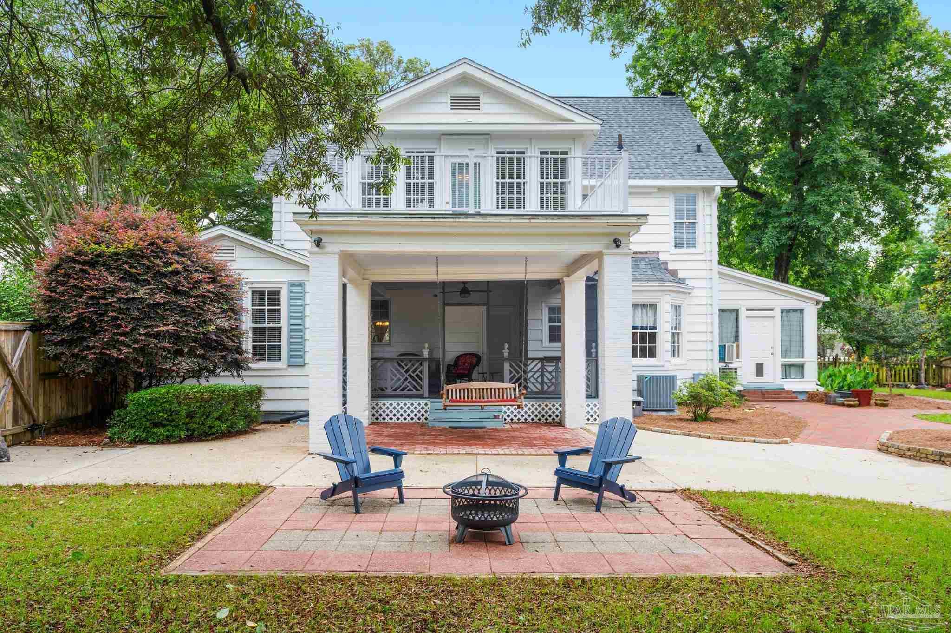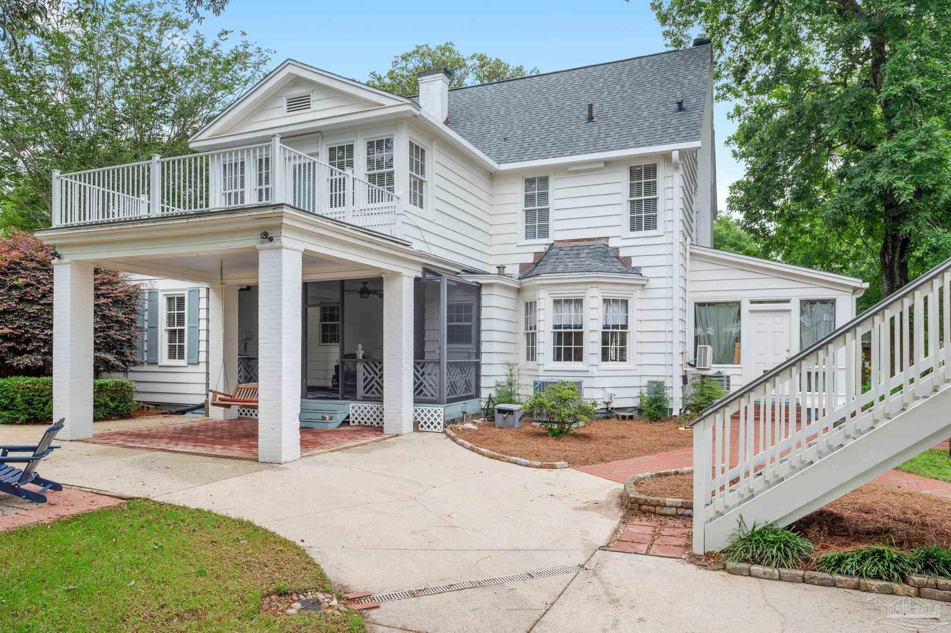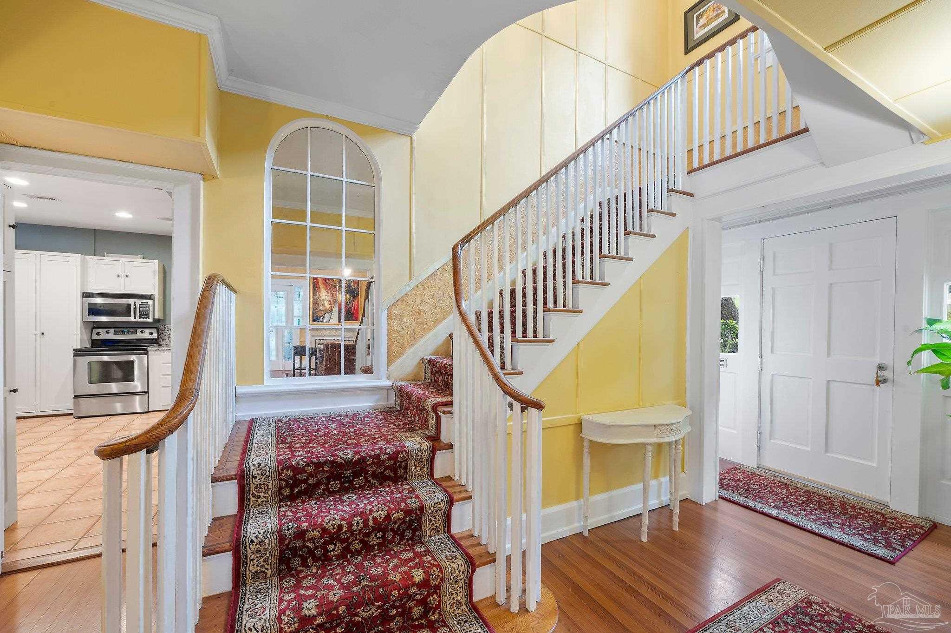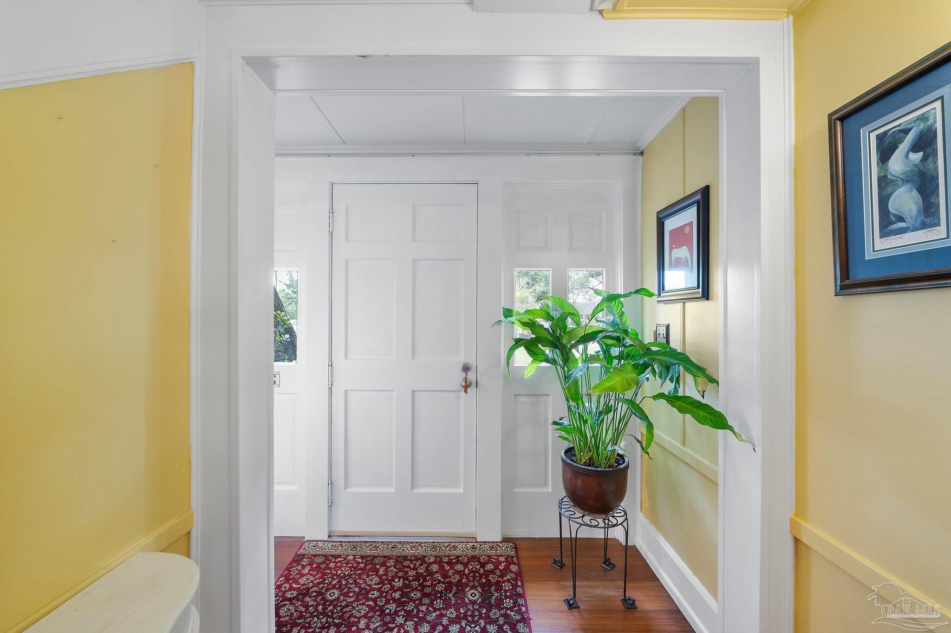-
1901 E GADSDEN ST PENSACOLA, FL 32501
- Multi-family (5 or more units) / Resale (MLS)

Property Details for 1901 E GADSDEN ST, PENSACOLA, FL 32501
Features
- Price/sqft: $223
- Lot Size: 0.37 acres
- Total Units: 1
- Total Rooms: 8
- Room List: Bedroom 1, Bedroom 2, Bedroom 3, Bedroom 4, Bathroom 1, Bathroom 2, Bathroom 3, Bathroom 4
- Stories: 2
- Roof Type: GABLE OR HIP
- Heating: Fireplace
- Construction Type: Wood
Facts
- Year Built: 01/01/1908
- Property ID: 888286128
- MLS Number: 646979
- Parcel Number: 00-0S-00-9025-001-095
- Property Type: Multi-family (5 or more units)
- County: Escambia
- Legal Description: LTS 1 2 & 3 BLK 95 NEW CITY TRACT OR 7023 P 1545 CA 41
- Zoning: R-1AAA
- Listing Status: Active
Sale Type
This is an MLS listing, meaning the property is represented by a real estate broker, who has contracted with the home owner to sell the home.
Description
This listing is NOT a foreclosure. This storybook two-story Colonial style home with carriage house, located on a large corner lot in the heart of Historic East Hill, exudes charm and character. Enjoy strolling the mature tree-lined streets. Less than 5 minutes to the heart of Downtown Pensacola, Blue Wahoos Stadium, Calverts, and walking distance to Publix, OZone Pizza, gelato, juice bar, and so much more. From the beautifully balanced windows, coastal blue shutters, and sunburst door detail; to the original hardwood floors, the tone is set for perfection. The foyer with its sweeping staircase, flows into a formal living room, anchored by an extraordinary fireplace with carved mantle, 10 ceilings, and large bay windows. Three walls of windows make the sunroom a place to relax, while the media rooms built-in shelving, storage cabinets and floor to ceiling windows create flexible space for a playroom or additional casual living space. The kitchen featuring stainless appliances, granite countertops, wine refrigerator, white shaker style cabinets with leaded glass, an incredible amount of prep space, and breakfast bar seating flows into an informal dining area and screened porch with outdoor cooking area for year round entertaining. Upstairs, the spacious light-filled master bedroom with its pristine hardwood floors, rare walk-in closet and updated en-suite bath create a private retreat. Each additional bedroom is equally bright and well appointed; including a large custom closet, a balcony overlooking the gorgeous backyard and bathrooms with tile in pristine condition. Garage with storage and additional parking area for guests, while the carriage, reflective of the main homes character, delights with its brick flooring, French doors, built-ins, and views onto the expansive yard. Offering flexibility to be used as a guest suite, office, or artist space. Equally as incredible, the meticulously manicured lawn and landscapes with room for lounging, hosting and playing.
Real Estate Professional In Your Area
Are you a Real Estate Agent?
Get Premium leads by becoming a GetRentToOwn.com preferred agent for listings in your area
Click here to view more details
Property Brokerage:
Levin Rinke Resort Realty
220 West Garden Street Suite 125
Pensacola
FL
32502
Copyright © 2024 Pensacola Association of REALTORS. All rights reserved. All information provided by the listing agent/broker is deemed reliable but is not guaranteed and should be independently verified.

All information provided is deemed reliable, but is not guaranteed and should be independently verified.





