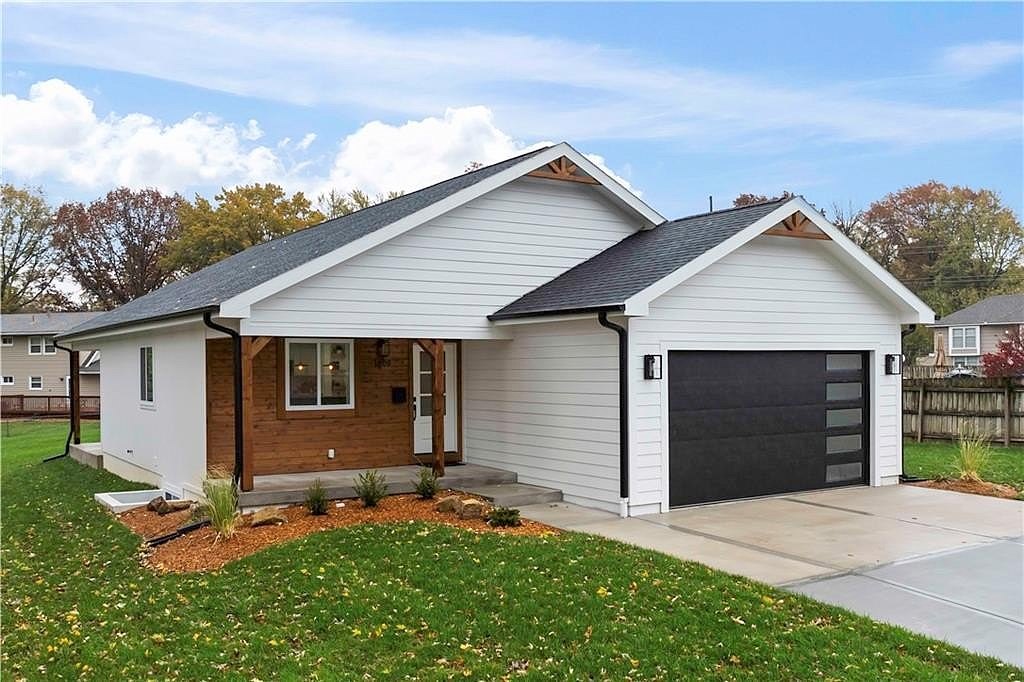-
1808 SW 3RD ST LEES SUMMIT, MO 64081
- Single Family Home / Resale (MLS)

Property Details for 1808 SW 3RD ST, LEES SUMMIT, MO 64081
Features
- Price/sqft: $187
- Lot Size: 0.32 acres
- Total Units: 1
- Total Rooms: 13
- Room List: Bedroom 4, Bedroom 2, Bedroom 3, Basement, Bathroom 2, Bathroom 3, Den, Dining Room, Kitchen, Laundry, Living Room, Master Bathroom, Master Bedroom
- Stories: 1.5
- Roof Type: GABLE
- Heating: Heat Pump
- Construction Type: Concrete
- Exterior Walls: Siding (Alum/Vinyl)
Facts
- Year Built: 01/01/1909
- Property ID: 949622356
- MLS Number: 2519431
- Parcel Number: 62-130-09-10-00-0-00-000
- Property Type: Single Family Home
- County: JACKSON
- Legal Description: JESSICAS LANDING LOT 2
- Listing Status: Active
Sale Type
This is an MLS listing, meaning the property is represented by a real estate broker, who has contracted with the home owner to sell the home.
Description
This listing is NOT a foreclosure. Discover the charm of true reverse ranch living in this stunning, light-filled home that masterfully combines modern comfort with a hint of coastal flair. The moment you arrive, youll appreciate the thoughtful details, from the cedar-accented faade to the inviting covered front porcha perfect blend of classic charm and coastal-inspired touches.nnStep inside, and you'll be welcomed by an airy, open-concept layout, perfect for both daily living and entertaining. The kitchen is a chefs dream, featuring elegant quartz countertops, sleek stainless-steel appliances, a custom backsplash, and a spacious pantry to meet all your storage needs.nnThe main floor offers a tranquil primary bedroom suite with an oversized walk-in closet, a striking accent wall, and a luxurious en-suite bathroom. This bathroom feels like a private retreat, with upscale finishes that elevate your daily routine. Additionally, the second main-floor room functions wonderfully as a bedroom, nursery, or office, complete with its own upgraded bathroom. Conveniently located, the main-floor laundry room is just steps away from the garage entrance, adding efficiency to your everyday flow.nnVenture downstairs, and you'll find a fully finished lower level that feels like an extension of the main living area. Two generously-sized bedrooms with large walk-in closets, and a beautifully appointed bathroom with double vanities, a storage nook, and a stylish shower/tub combination, ensure that your guests or family members feel right at home.nnThis home was crafted with the future in mind, offering a design and quality that todays buyer will appreciate for years to come.
Real Estate Professional In Your Area
Are you a Real Estate Agent?
Get Premium leads by becoming a GetRentToOwn.com preferred agent for listings in your area
Click here to view more details
Property Brokerage:
Heartland Multiple Listing Service
Copyright © 2025 Heartland Multiple Listing Service. All rights reserved. All information provided by the listing agent/broker is deemed reliable but is not guaranteed and should be independently verified.

All information provided is deemed reliable, but is not guaranteed and should be independently verified.
























































