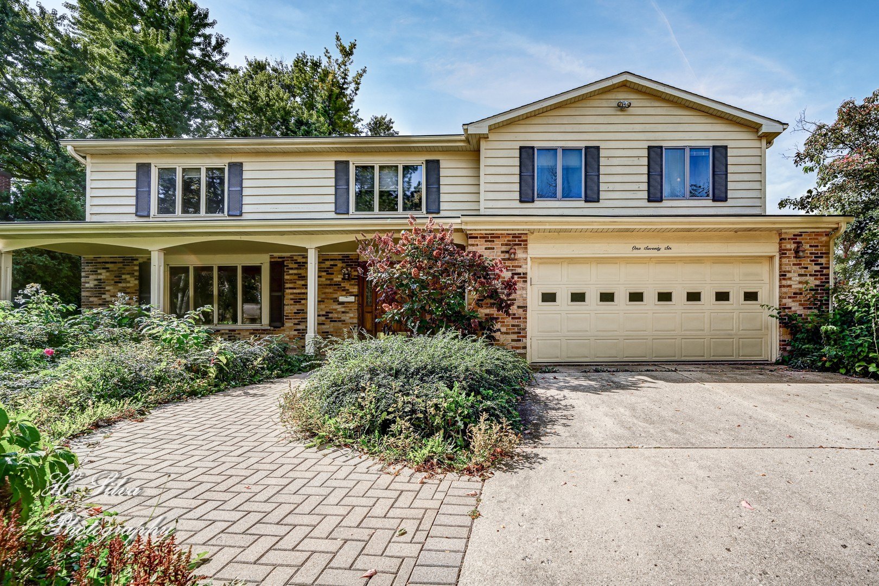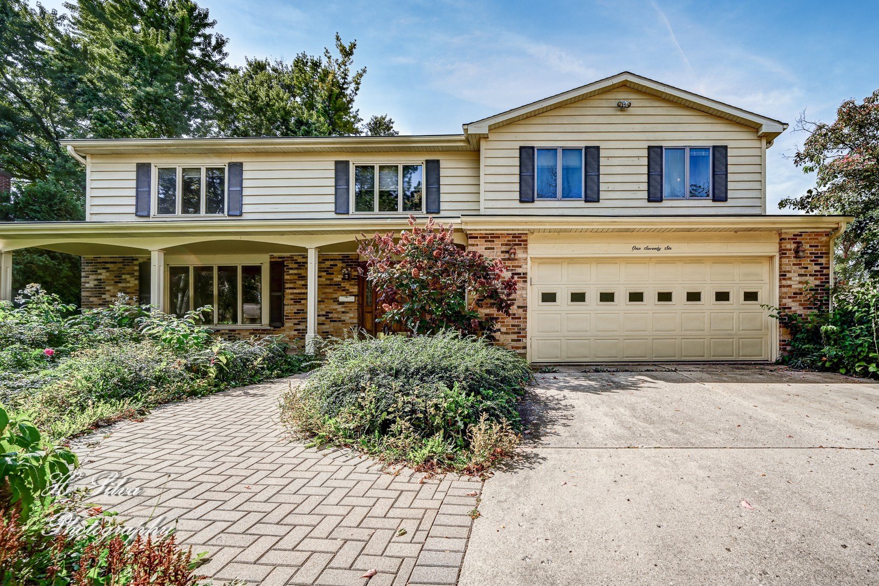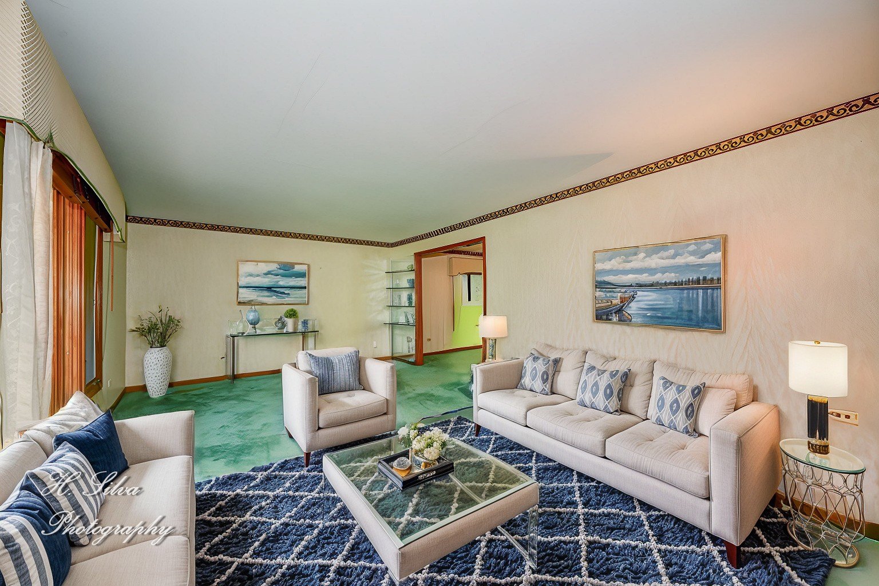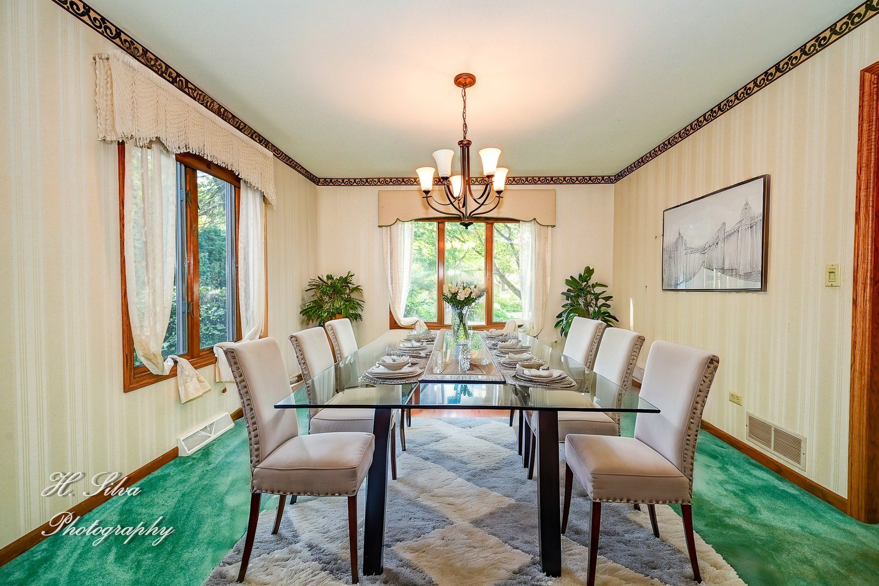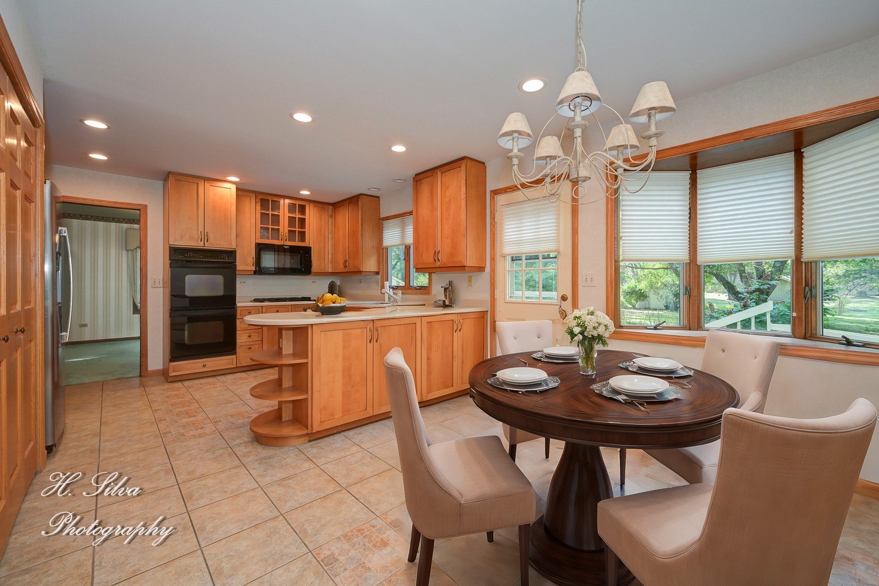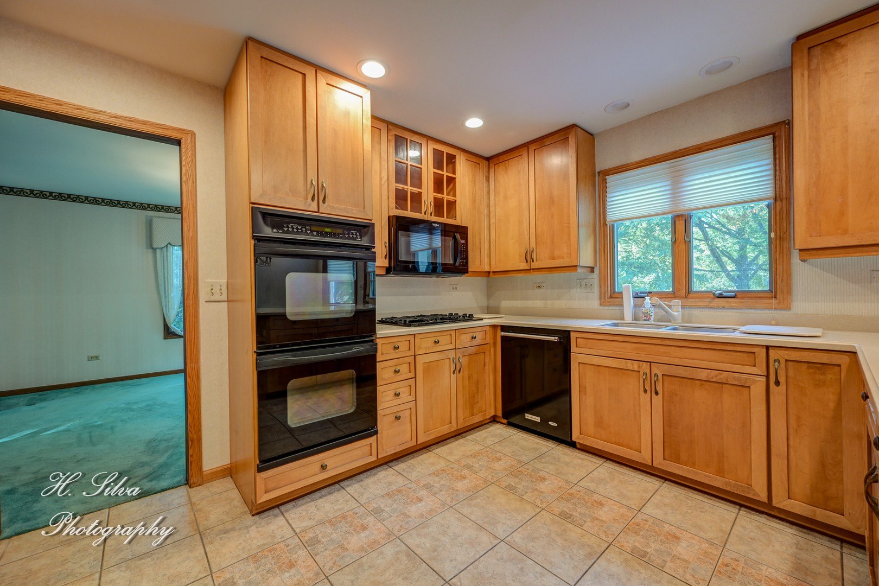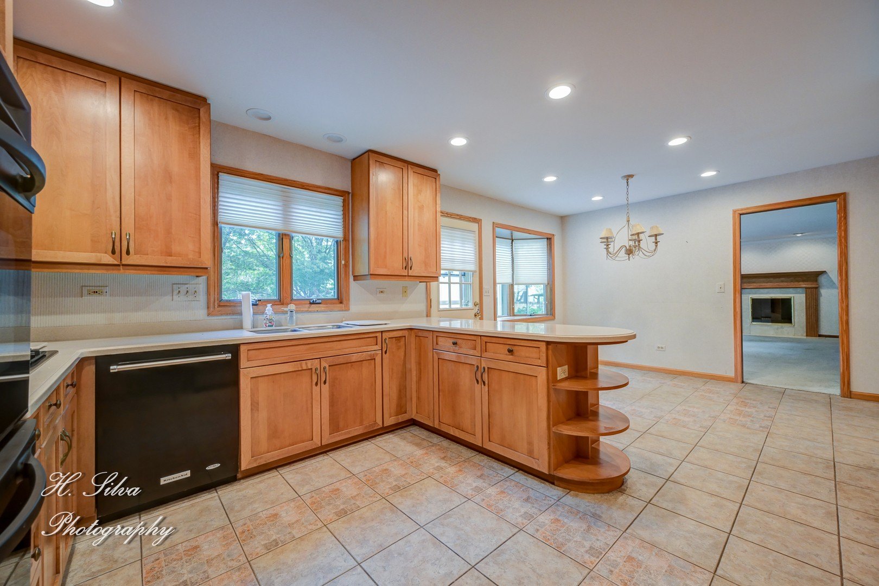-
176 OAKMONT DR ELGIN, IL 60123
- Single Family Home / Resale (MLS)

Property Details for 176 OAKMONT DR, ELGIN, IL 60123
Features
- Price/sqft: $113
- Lot Size: 19003 sq. ft.
- Total Units: 1
- Total Rooms: 12
- Room List: Bedroom 1, Bedroom 2, Bedroom 3, Bedroom 4, Bedroom 5, Bathroom 1, Bathroom 2, Bathroom 3, Bathroom 4, Bathroom 5, Office, Workshop
- Stories: 2
- Heating: Fireplace
- Construction Type: Frame
Facts
- Year Built: 01/01/1973
- Property ID: 929782111
- MLS Number: 12191592
- Parcel Number: 06-16-176-009
- Property Type: Single Family Home
- County: KANE
- Legal Description: COUNTRY KNOLLS UNIT 16 LOT 280
- Listing Status: Active
Sale Type
This is an MLS listing, meaning the property is represented by a real estate broker, who has contracted with the home owner to sell the home.
Description
This listing is NOT a foreclosure. Stunning 5 Bedroom, 4.5 Bath Custom Home With Finished Basement In Desirable Country Knolls This Exceptional Property Boasts Professional Landscaping, A Concrete Driveway, Brick Paver Walkways, And A Charming Covered Porch. Step Inside To A Welcoming Foyer That Opens To A Spacious 350 Sq Ft Formal Living Room, Ideal For Gatherings. The Formal Dining Room Offers Stunning Views Of The Private Backyard, Creating A Perfect Setting For Memorable Meals. The Updated Kitchen Is A Chef's Dream, Featuring 42" Maple Cabinets, Corian Countertops, A Large Pantry, And A Peninsula Counter With A Convenient Breakfast Area Framed By Bay Windows. All Appliances Are Included. Adjacent, The Family Room-Perfect For Entertaining-Features A Gas Fireplace And Opens To A Heated Four-Season Sunroom With Vaulted Ceilings, Skylights, And Access To The Large Deck. Upstairs, You'll Find 5 Generously Sized Bedrooms And 3 Full Baths. The Expansive Primary Suite Includes A Walk-In Closet And An Ensuite Bath With Double Sinks, A Garden Jacuzzi Tub, And A Separate Shower. The 5th Bedroom Serves As A Junior Suite, Complete With Its Own Private Bath. The Second Bedroom, With French Doors Connecting To The Primary Suite, Offers Flexibility For Use As A Nursery, Office, Or Additional Living Space. The Finished Basement Is A Fantastic Bonus, Offering A Full Bath, Wet Bar, Office, Workshop, And A Large Rec Room. Outside, The Home Sits On An Impressive Half-Acre Lot-Nearly Double The Size Of Most In The Area-Providing Ample Space For Outdoor Enjoyment. The Friendly Country Knolls Neighborhood Features Nearby Parks Such As Cornerstone Park And Hawthorne Hill Park, Offering Playgrounds, Hiking Trails, And Sports Fields. Conveniently Located Near The Metra Milwaukee District West Line, The Home Provides An Easy Commute To Chicago, With Quick Access To Major Highways Like I-90. Local Restaurants, Shopping, And Schools Are All Just Minutes Away. Come See This Beautiful Home And Make It Yours Today!
Real Estate Professional In Your Area
Are you a Real Estate Agent?
Get Premium leads by becoming a GetRentToOwn.com preferred agent for listings in your area
Click here to view more details
Property Brokerage:
Five Star Realty and Management Company INC
1329 S Main Street (Rte 31)
Algonquin
IL
60102
Copyright © 2024 Midwest Real Estate Data, LLC. All rights reserved. All information provided by the listing agent/broker is deemed reliable but is not guaranteed and should be independently verified.

All information provided is deemed reliable, but is not guaranteed and should be independently verified.
You Might Also Like
Search Resale (MLS) Homes Near 176 OAKMONT DR
Zip Code Resale (MLS) Home Search
City Resale (MLS) Home Search
- Algonquin, IL
- Barrington, IL
- Bartlett, IL
- Carpentersville, IL
- Dundee, IL
- Fox River Grove, IL
- Geneva, IL
- Gilberts, IL
- Hampshire, IL
- Hanover Park, IL
- Hoffman Estates, IL
- Huntley, IL
- Lake In The Hills, IL
- Roselle, IL
- Saint Charles, IL
- Schaumburg, IL
- South Elgin, IL
- Streamwood, IL
- Wayne, IL
- West Chicago, IL





