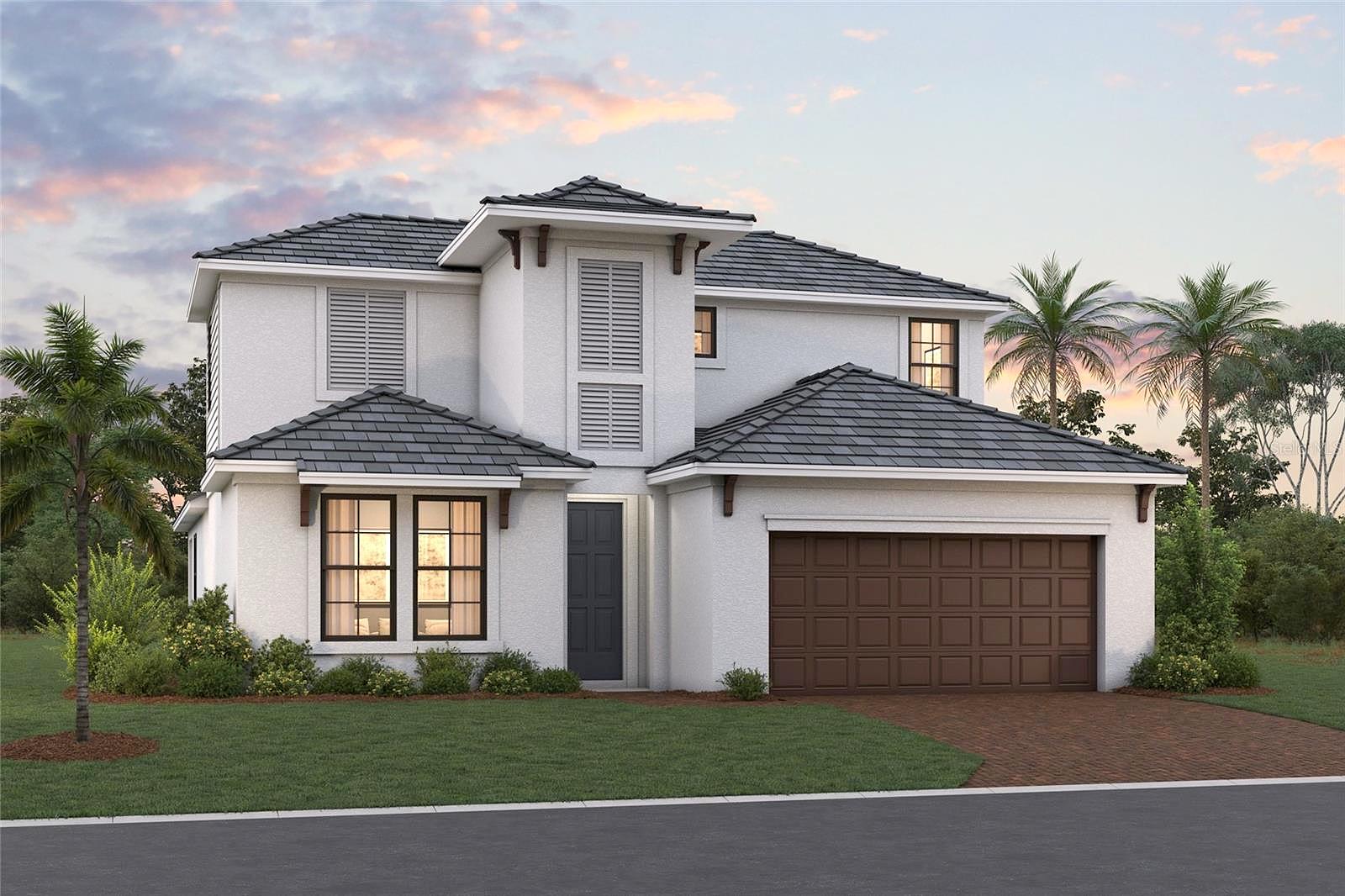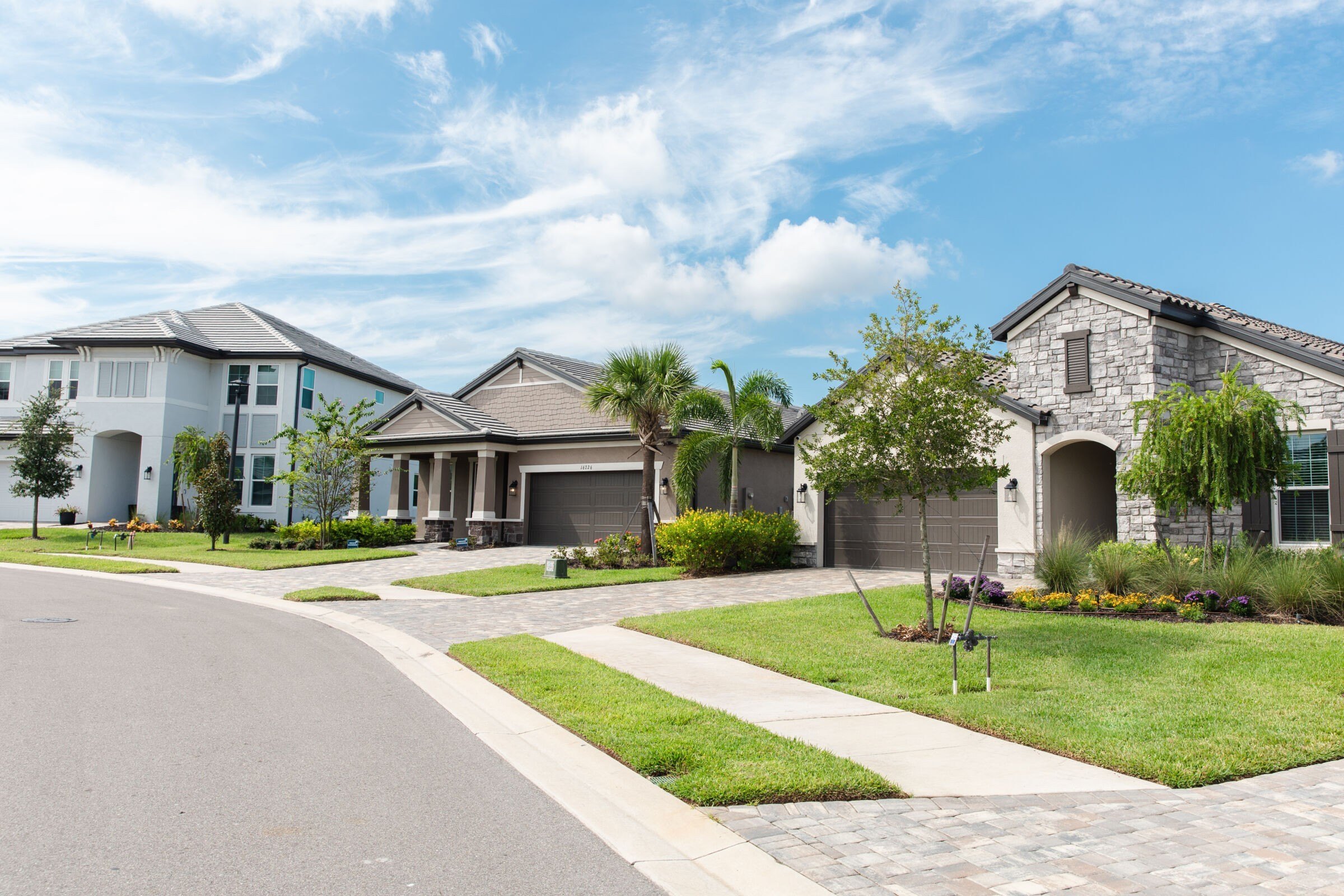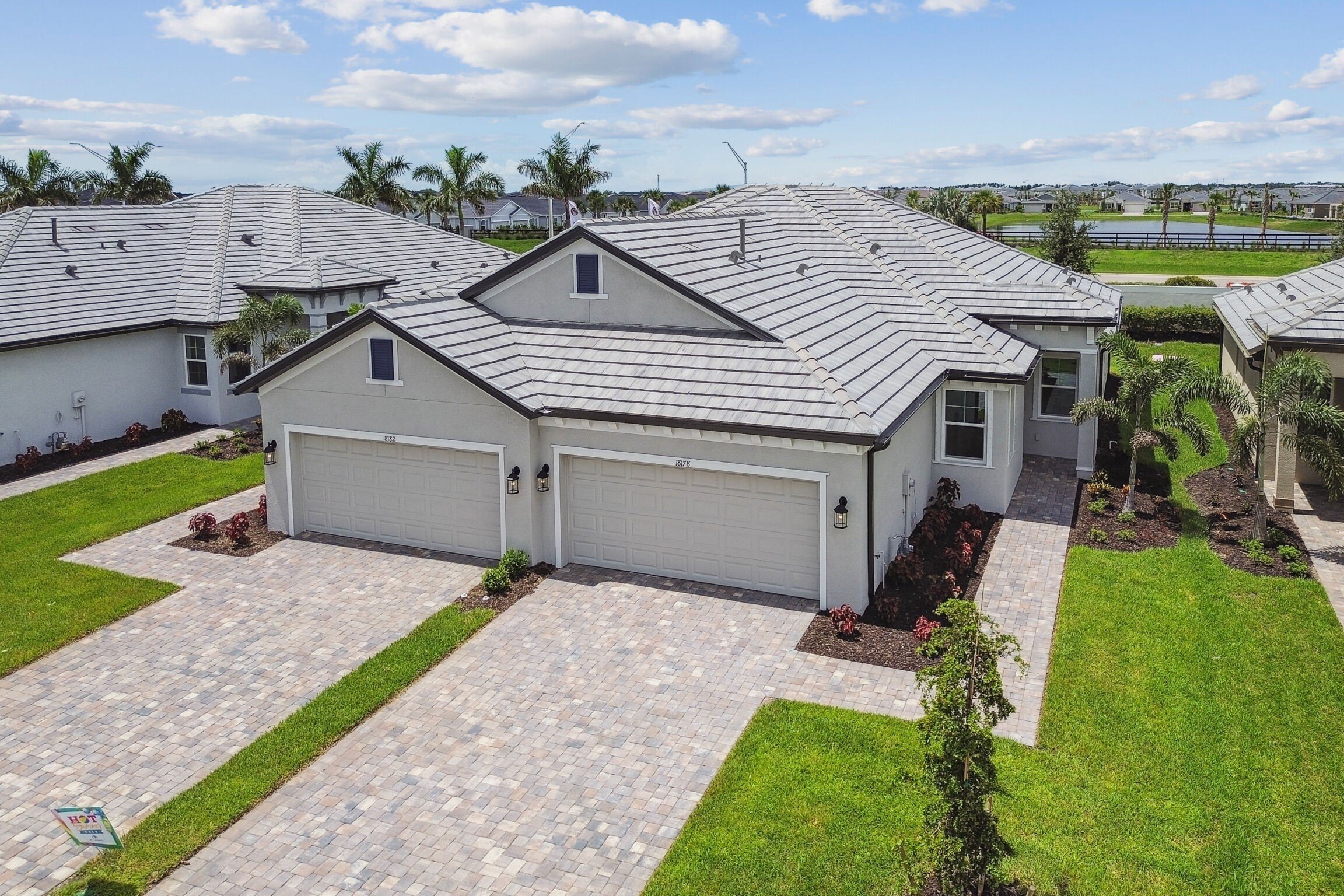-
17324 Savory Mist Circle Bradenton, FL 34211
- Single Family Home / Resale (MLS)

Property Details for 17324 Savory Mist Circle, Bradenton, FL 34211
Features
- Price/sqft: $309
- Lot Size: 0.16 acres
- Total Rooms: 6
- Room List: Bedroom 1, Bedroom 2, Bedroom 3, Bathroom 1, Bathroom 2, Bathroom 3
Facts
- Property ID: 914987035
- MLS Number: R4908236
- Property Type: Single Family Home
- County: Manatee
- Listing Status: Active
Sale Type
This is an MLS listing, meaning the property is represented by a real estate broker, who has contracted with the home owner to sell the home.
Description
This listing is NOT a foreclosure. Under Construction. Welcome home to the Daintree. Perfect for those desiring a spacious home, the Daintree offers four bedrooms, three bathrooms, a den, upstairs flex room, and a 2-car garage. Entering the extended foyer gives you a preview to how much space is available in the Daintree Grand stairs lead up to the second story, and a laundry room sits off to the side with cabinets for conveniently storing important items. Additional storage sits under the stairs, perfect for a drop room area or a closet to stow seasonal items. A bathroom and bedroom sit on the opposite side of the hallway, and the bedroom features two large windows and a full walk-in closet. Heading down the foyer, you enter the kitchen and great room area. The kitchen has plenty of beautiful cabinets and countertop space with a full walk-in pantry for easy, additional storage. A large center island offers a spot for high-back chairs and meal prep, and a breakfast area resides toward the back of the home by sliding glass doors that lead to the covered lanai. The great room is the perfect space for at-home entertaining and gatherings, and it allows for beautiful sightlines looking out of your home. Walk through sliding glass doors to the perfect Florida backyard. Off to the side of the main area, a den sits in a quiet and tranquil corner of the house. The owner's suite also sits on this wing of the house with plenty of windows that create an open and airy bedroom. Stepping inside the tranquil owner's bathroom, there are dual vanities, a separate water closet, linen closet and large walk-in closet. Heading back down the foyer and upstairs, the second story features a spacious loft. Turn this area into a play room or home theater for movie nights. With the loft open to below, it creates tons of height and makes the space feel even larger. A nook sits in the second story, perfect for a card game area or homework center. This plan features two bedrooms and a bathroom upstairs.
Rent To Own Financing
What Is This
RTO Financing is an exciting new program to help you get into an RTO home. The approval process is easier than a mortgage with a simple process and one-on-one help.
How To Apply
First, we'll ask you some questions about your financial situation. If you meet the criteria, you will be forwarded to our partner's site to complete a full application for RTO Financing.
Real Estate Professional In Your Area
Are you a Real Estate Agent?
Get Premium leads by becoming a GetRentToOwn.com preferred agent for listings in your area
Click here to view more details
Copyright © 2024 Mi Homes Inc. All rights reserved. All information provided by the listing agent/broker is deemed reliable but is not guaranteed and should be independently verified.

All information provided is deemed reliable, but is not guaranteed and should be independently verified.








































































































